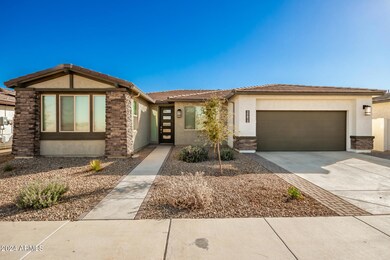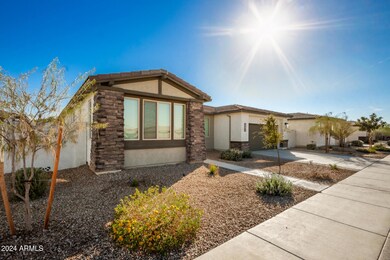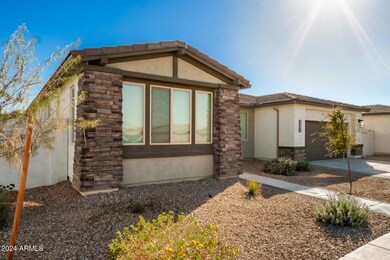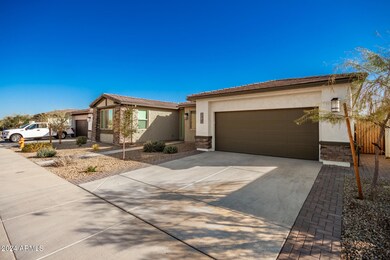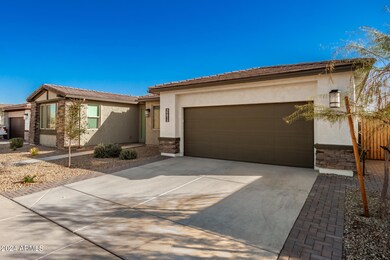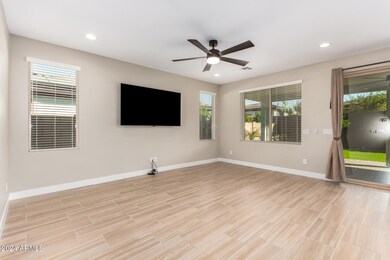
39813 N Staman St Queen Creek, AZ 85140
Highlights
- Fitness Center
- Spanish Architecture
- Tennis Courts
- Clubhouse
- Heated Community Pool
- Dual Vanity Sinks in Primary Bathroom
About This Home
As of April 2025Discover this charming 2-bedroom home in the 55+ community of Ovation at Meridian! Boasting a 2-car garage and elegant stone accents, it welcomes you with wood-look tile floors and a spacious great room. The stylish kitchen features stainless steel appliances, wall ovens, sleek counters, chocolate-stained cabinets, a tile backsplash, and a center island with pendant light fixtures. The main bedroom offers plush carpet, a private bathroom with dual sinks, and a walk-in closet. A large den provides space for an office. Relax in the backyard with a covered patio, artificial turf, and room for barbecues. Take advantage of the community amenities like a pool, fitness center, and more! Don't miss out this gem!
Home Details
Home Type
- Single Family
Est. Annual Taxes
- $2,278
Year Built
- Built in 2022
Lot Details
- 6,178 Sq Ft Lot
- Block Wall Fence
- Artificial Turf
HOA Fees
- $245 Monthly HOA Fees
Parking
- 2 Car Garage
Home Design
- Spanish Architecture
- Wood Frame Construction
- Tile Roof
- Stone Exterior Construction
- Stucco
Interior Spaces
- 1,806 Sq Ft Home
- 1-Story Property
- Ceiling height of 9 feet or more
- Ceiling Fan
Kitchen
- Breakfast Bar
- Gas Cooktop
- Built-In Microwave
- Kitchen Island
Flooring
- Carpet
- Tile
Bedrooms and Bathrooms
- 2 Bedrooms
- 2.5 Bathrooms
- Dual Vanity Sinks in Primary Bathroom
Accessible Home Design
- Doors with lever handles
- No Interior Steps
Schools
- Adult Elementary School
Utilities
- Cooling Available
- Heating System Uses Natural Gas
- High Speed Internet
- Cable TV Available
Listing and Financial Details
- Tax Lot 307
- Assessor Parcel Number 104-26-458
Community Details
Overview
- Association fees include ground maintenance, front yard maint
- Ama Association, Phone Number (602) 957-9191
- Built by Taylor Morrison
- Ovation At Meridian, Parcel S2 2019069636 Subdivision, Sedona B Floorplan
- FHA/VA Approved Complex
Amenities
- Clubhouse
- Recreation Room
Recreation
- Tennis Courts
- Fitness Center
- Heated Community Pool
- Community Spa
- Bike Trail
Map
Home Values in the Area
Average Home Value in this Area
Property History
| Date | Event | Price | Change | Sq Ft Price |
|---|---|---|---|---|
| 04/14/2025 04/14/25 | Sold | $515,000 | -2.6% | $285 / Sq Ft |
| 01/10/2025 01/10/25 | Price Changed | $529,000 | -3.8% | $293 / Sq Ft |
| 12/04/2024 12/04/24 | For Sale | $550,000 | +20.5% | $305 / Sq Ft |
| 03/30/2023 03/30/23 | Sold | $456,250 | -4.0% | $250 / Sq Ft |
| 02/05/2023 02/05/23 | Pending | -- | -- | -- |
| 01/29/2023 01/29/23 | Price Changed | $475,328 | -0.2% | $261 / Sq Ft |
| 01/10/2023 01/10/23 | For Sale | $476,123 | -- | $261 / Sq Ft |
Tax History
| Year | Tax Paid | Tax Assessment Tax Assessment Total Assessment is a certain percentage of the fair market value that is determined by local assessors to be the total taxable value of land and additions on the property. | Land | Improvement |
|---|---|---|---|---|
| 2025 | $2,278 | $38,419 | -- | -- |
| 2024 | $217 | -- | -- | -- |
| 2023 | $224 | $0 | $0 | $0 |
Mortgage History
| Date | Status | Loan Amount | Loan Type |
|---|---|---|---|
| Open | $285,000 | New Conventional |
Deed History
| Date | Type | Sale Price | Title Company |
|---|---|---|---|
| Warranty Deed | $515,000 | Security Title Agency | |
| Special Warranty Deed | $456,250 | Inspired Title | |
| Special Warranty Deed | -- | Inspired Title |
Similar Homes in the area
Source: Arizona Regional Multiple Listing Service (ARMLS)
MLS Number: 6790851
APN: 104-26-458
- 39758 N Hailey Ln
- 39797 N Hailey Ln
- 39745 N Collins Ln
- 1275 W Via Del Palo
- 1301 W Via de Olivos
- 39729 N Collins Ln
- 39798 N Collins Ln
- 39711 N Collins Ln
- 39776 N Collins Ln
- 39752 N Collins Ln
- 39801 N Trajen Place
- 1238 W Silver Creek Ln
- 39529 N Hailey Ln
- 1476 W Sonoqui Blvd
- 40195 N Hailey Ln
- 39807 N Kennedy Dr Unit 77
- 40150 N Carter Ct
- 23145 E Stonecrest Dr
- 836 W Lenora Way
- 1508 W Via Del Sol --

