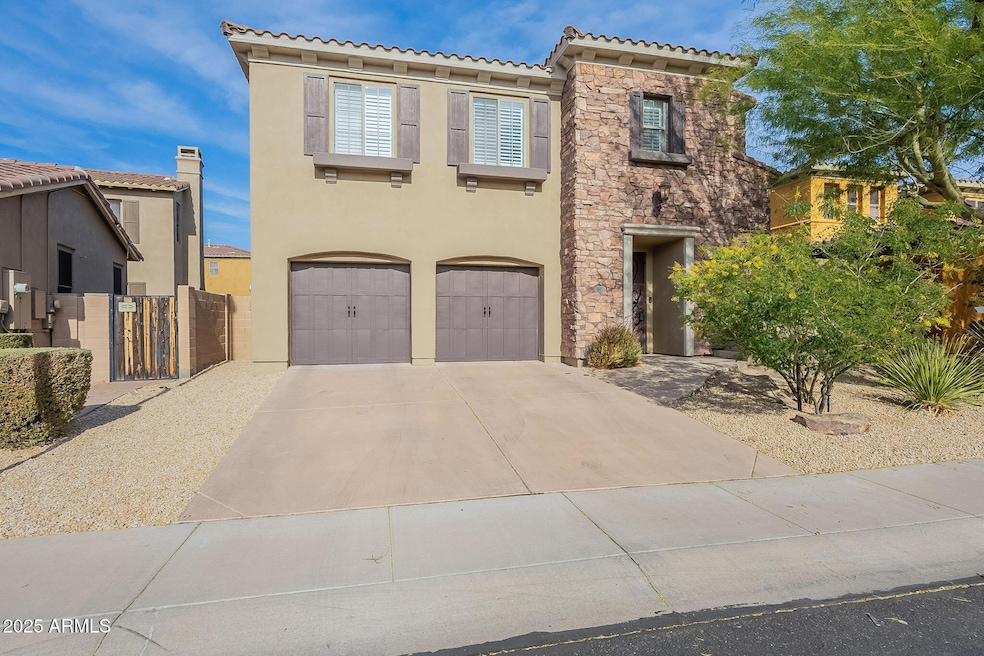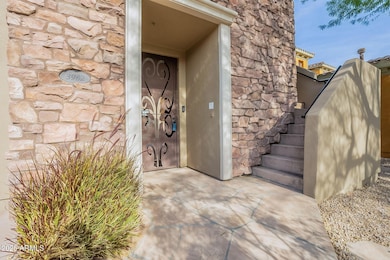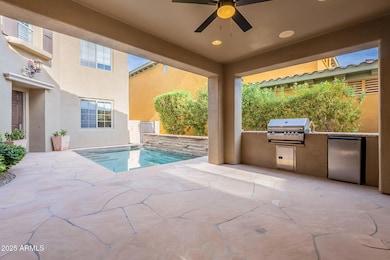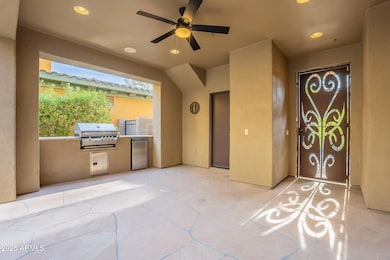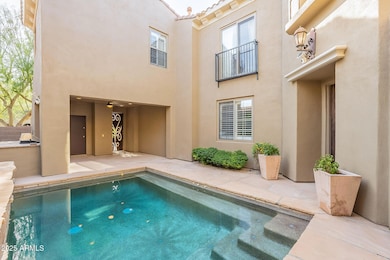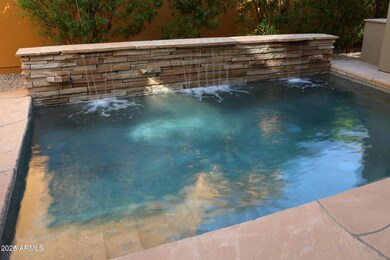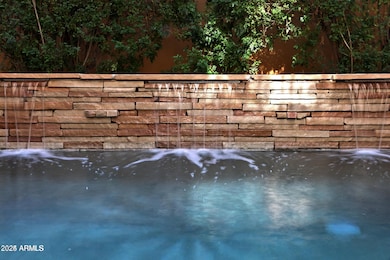
3982 E Sandpiper Dr Phoenix, AZ 85050
Desert Ridge NeighborhoodEstimated payment $6,806/month
Highlights
- Golf Course Community
- Fitness Center
- Play Pool
- Wildfire Elementary School Rated A
- Tennis Courts
- Clubhouse
About This Home
Stop what you're doing—this 4-bed, 5-bath masterpiece is calling your name louder than an iced coffee on a hot Phoenix day. Let's start with the courtyard play pool—yes, courtyard, because why should the backyard have all the fun? Picture yourself floating on a giant flamingo while your grill sizzles away. Instant legend status. Inside, we've got brand-new paint so crisp, you might shed a tear, and an AC unit so powerful, it could freeze a popsicle in July. The granite kitchen counters are ready for your next baking fail (we believe in you!), and the great room is massive—perfect for Netflix binges, dance-offs, or adopting way too many houseplants.The owner's suite? Basically a five-star retreat. And the 3-car garage? Big enough for your SUV, and a few questionable Costco purchases. Living in Aviano is like hitting the lifestyle jackpot: a gym, pools, tennis courts, basketball courts, playgrounds, parks, and even community events like 4th of July fireworks (no backyard pyrotechnics required). And did we mention you're just minutes from Desert Ridge? Restaurants, shopping, and entertainment await, so you'll never run out of things to door reasons to love where you live.Don't just buy a houselevel up your life. This is the one!
Open House Schedule
-
Saturday, April 26, 20254:00 to 6:30 pm4/26/2025 4:00:00 PM +00:004/26/2025 6:30:00 PM +00:00Add to Calendar
Home Details
Home Type
- Single Family
Est. Annual Taxes
- $5,947
Year Built
- Built in 2005
Lot Details
- 6,412 Sq Ft Lot
- Desert faces the front of the property
- Block Wall Fence
- Front and Back Yard Sprinklers
- Grass Covered Lot
HOA Fees
- $227 Monthly HOA Fees
Parking
- 2 Open Parking Spaces
- 3 Car Garage
- Electric Vehicle Home Charger
- Tandem Parking
Home Design
- Santa Barbara Architecture
- Wood Frame Construction
- Tile Roof
- Block Exterior
- Stucco
Interior Spaces
- 3,796 Sq Ft Home
- 2-Story Property
- Ceiling height of 9 feet or more
- Ceiling Fan
- Gas Fireplace
- Living Room with Fireplace
- 2 Fireplaces
Kitchen
- Eat-In Kitchen
- Kitchen Island
- Granite Countertops
Flooring
- Floors Updated in 2021
- Carpet
- Laminate
- Tile
Bedrooms and Bathrooms
- 4 Bedrooms
- Fireplace in Primary Bedroom
- Remodeled Bathroom
- 5 Bathrooms
- Dual Vanity Sinks in Primary Bathroom
- Bathtub With Separate Shower Stall
Eco-Friendly Details
- ENERGY STAR Qualified Equipment for Heating
Outdoor Features
- Play Pool
- Tennis Courts
- Built-In Barbecue
Schools
- Wildfire Elementary School
- Explorer Middle School
- Pinnacle High School
Utilities
- Cooling Available
- Heating Available
- High Speed Internet
- Cable TV Available
Listing and Financial Details
- Tax Lot 196
- Assessor Parcel Number 212-38-240
Community Details
Overview
- Association fees include ground maintenance
- Aviano Community Association, Phone Number (480) 538-2800
- Desert Ridge Comm Association, Phone Number (480) 551-4553
- Association Phone (480) 551-4553
- Built by Toll Brother's
- Village 2 At Aviano Subdivision
Amenities
- Clubhouse
- Theater or Screening Room
- Recreation Room
Recreation
- Golf Course Community
- Tennis Courts
- Sport Court
- Community Playground
- Fitness Center
- Heated Community Pool
- Community Spa
- Bike Trail
Map
Home Values in the Area
Average Home Value in this Area
Tax History
| Year | Tax Paid | Tax Assessment Tax Assessment Total Assessment is a certain percentage of the fair market value that is determined by local assessors to be the total taxable value of land and additions on the property. | Land | Improvement |
|---|---|---|---|---|
| 2025 | $5,947 | $65,771 | -- | -- |
| 2024 | $5,810 | $62,639 | -- | -- |
| 2023 | $5,810 | $69,280 | $13,850 | $55,430 |
| 2022 | $5,746 | $56,950 | $11,390 | $45,560 |
| 2021 | $5,764 | $54,110 | $10,820 | $43,290 |
| 2020 | $5,703 | $52,920 | $10,580 | $42,340 |
| 2019 | $5,711 | $53,280 | $10,650 | $42,630 |
| 2018 | $5,504 | $51,510 | $10,300 | $41,210 |
| 2017 | $5,251 | $50,410 | $10,080 | $40,330 |
| 2016 | $5,153 | $51,070 | $10,210 | $40,860 |
| 2015 | $4,728 | $48,760 | $9,750 | $39,010 |
Property History
| Date | Event | Price | Change | Sq Ft Price |
|---|---|---|---|---|
| 04/03/2025 04/03/25 | Price Changed | $1,089,999 | 0.0% | $287 / Sq Ft |
| 01/25/2025 01/25/25 | For Sale | $1,090,000 | -- | $287 / Sq Ft |
Deed History
| Date | Type | Sale Price | Title Company |
|---|---|---|---|
| Warranty Deed | -- | None Listed On Document | |
| Corporate Deed | $657,215 | Westminster Title Agency Inc | |
| Corporate Deed | -- | Westminster Title Agency Inc |
Mortgage History
| Date | Status | Loan Amount | Loan Type |
|---|---|---|---|
| Previous Owner | $75,000 | Credit Line Revolving | |
| Previous Owner | $399,550 | New Conventional | |
| Previous Owner | $439,000 | New Conventional |
Similar Homes in the area
Source: Arizona Regional Multiple Listing Service (ARMLS)
MLS Number: 6810799
APN: 212-38-240
- 22317 N 39th Run
- 4039 E Williams Dr
- 23005 N 39th Way
- 3931 E Crest Ln
- 3935 E Rough Rider Rd Unit 1183
- 3935 E Rough Rider Rd Unit 1197
- 3935 E Rough Rider Rd Unit 1264
- 3935 E Rough Rider Rd Unit 1076
- 3935 E Rough Rider Rd Unit 1267
- 3935 E Rough Rider Rd Unit 1055
- 3935 E Rough Rider Rd Unit 1191
- 3935 E Rough Rider Rd Unit 1270
- 3935 E Rough Rider Rd Unit 1101
- 3935 E Rough Rider Rd Unit 1200
- 4002 E Melinda Ln
- 3912 E Williams Dr
- 21840 N 43rd St
- 4329 E Swilling Rd
- 21860 N 41st St
- 22927 N 41st St
