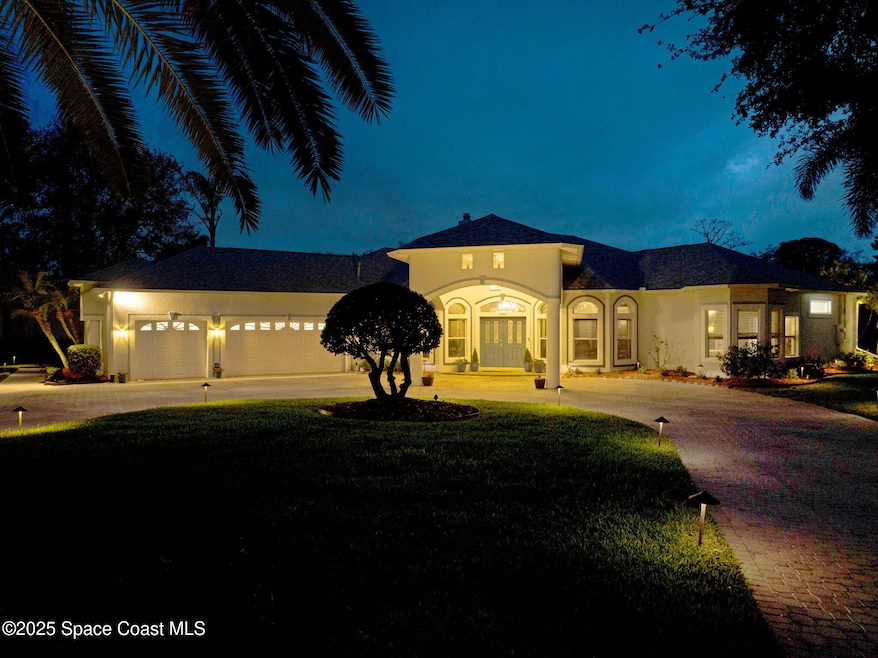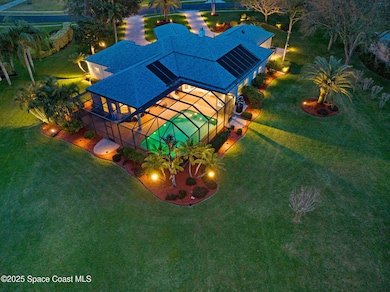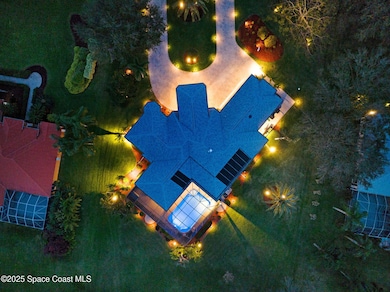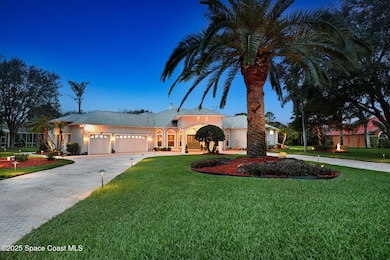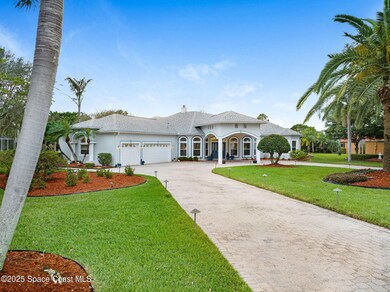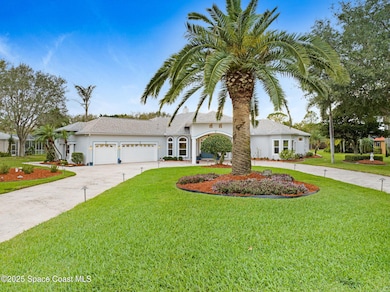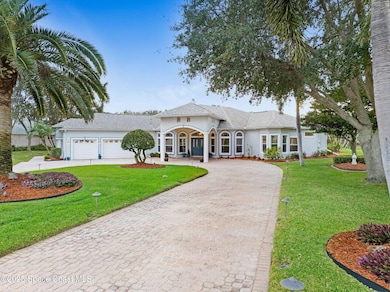
3982 Tradewinds Trail Merritt Island, FL 32953
Estimated payment $5,927/month
Highlights
- Solar Heated In Ground Pool
- Gated Community
- 1.09 Acre Lot
- Lewis Carroll Elementary School Rated A-
- View of Trees or Woods
- Open Floorplan
About This Home
Gated exclusive Island Estates! Newroof 4/25! Over 1ac of lush BEAUTIFUL LANDSCAPING! Circular paverdriveway w/ drive thru portico! HUGE ISLAND KITCHEN! Woodburning CORAL FIREPLACE. Flex room makes great homeoffice! Spacious primary bedroom w/ LARGE EN-SUITE bathroomw/corner jetted tub. Extra-large walk-in closet w/ anothercloset for her shoes! Two large bdrms have window nookseating! Pool w/ dual SOLAR AND NEW HEAT PUMP sysboasting a spacious patio area! Separate A/C units forliving & sleeping areas + A/C for the large 3-car garage!Public water/sewer w/ recycled water sprinklers! HOAincludes riverfront pier, tennis, basketball, volleyball +playground! Great schools! Mitchell Ellington Park is 1mile away w/ organized sports leagues for 6 soccer fields,2 football fields, 4 baseball & 2 softball fields, tennis &pickleball! Come over the bridge & start enjoying Islandlife! Close to the beaches & multiple marinas! NOT in aflood zone!
Home Details
Home Type
- Single Family
Est. Annual Taxes
- $6,546
Year Built
- Built in 2002 | Remodeled
Lot Details
- 1.09 Acre Lot
- Street terminates at a dead end
- East Facing Home
- Front and Back Yard Sprinklers
HOA Fees
- $88 Monthly HOA Fees
Parking
- 3 Car Garage
- 1 Carport Space
- Garage Door Opener
Property Views
- Pond
- Woods
- Pool
Home Design
- Contemporary Architecture
- Traditional Architecture
- Shingle Roof
- Block Exterior
- Stucco
Interior Spaces
- 3,327 Sq Ft Home
- 1-Story Property
- Open Floorplan
- Central Vacuum
- Built-In Features
- Vaulted Ceiling
- Ceiling Fan
- Double Sided Fireplace
- Wood Burning Fireplace
- Entrance Foyer
- Family Room
- Dining Room
Kitchen
- Breakfast Area or Nook
- Eat-In Kitchen
- Breakfast Bar
- Double Convection Oven
- Electric Oven
- Electric Cooktop
- Microwave
- Ice Maker
- Dishwasher
- Kitchen Island
Flooring
- Wood
- Carpet
Bedrooms and Bathrooms
- 4 Bedrooms
- Walk-In Closet
- Jack-and-Jill Bathroom
- Separate Shower in Primary Bathroom
Laundry
- Laundry Room
- Laundry on main level
- Washer and Electric Dryer Hookup
Home Security
- Security System Owned
- Security Gate
- Smart Thermostat
Pool
- Solar Heated In Ground Pool
- Pool Cover
- Screen Enclosure
Outdoor Features
- Patio
- Front Porch
Schools
- Carroll Elementary School
- Jefferson Middle School
- Merritt Island High School
Utilities
- Central Heating and Cooling System
- Propane
- Gas Water Heater
- Cable TV Available
Listing and Financial Details
- Assessor Parcel Number 24-36-03-27-0000a.0-0007.00
Community Details
Overview
- Leland Management Association
- Sunset Lakes West Island Estates Subdivision
Recreation
- Tennis Courts
- Community Basketball Court
- Community Playground
- Park
- Jogging Path
Security
- Gated Community
Map
Home Values in the Area
Average Home Value in this Area
Tax History
| Year | Tax Paid | Tax Assessment Tax Assessment Total Assessment is a certain percentage of the fair market value that is determined by local assessors to be the total taxable value of land and additions on the property. | Land | Improvement |
|---|---|---|---|---|
| 2023 | $6,506 | $502,720 | $0 | $0 |
| 2022 | $6,093 | $488,080 | $0 | $0 |
| 2021 | $6,425 | $473,870 | $0 | $0 |
| 2020 | $6,385 | $467,330 | $0 | $0 |
| 2019 | $6,367 | $456,830 | $0 | $0 |
| 2018 | $6,405 | $448,320 | $105,000 | $343,320 |
| 2017 | $6,679 | $450,810 | $0 | $0 |
| 2016 | $6,826 | $441,540 | $80,000 | $361,540 |
| 2015 | $7,782 | $444,180 | $80,000 | $364,180 |
| 2014 | $5,090 | $312,700 | $50,000 | $262,700 |
Property History
| Date | Event | Price | Change | Sq Ft Price |
|---|---|---|---|---|
| 04/18/2025 04/18/25 | Price Changed | $950,000 | -2.1% | $286 / Sq Ft |
| 04/15/2025 04/15/25 | Price Changed | $969,900 | -1.0% | $292 / Sq Ft |
| 02/19/2025 02/19/25 | For Sale | $979,900 | +148.1% | $295 / Sq Ft |
| 04/16/2015 04/16/15 | Sold | $395,000 | +12.9% | $119 / Sq Ft |
| 02/02/2015 02/02/15 | Pending | -- | -- | -- |
| 03/03/2014 03/03/14 | For Sale | $350,000 | -- | $106 / Sq Ft |
Deed History
| Date | Type | Sale Price | Title Company |
|---|---|---|---|
| Warranty Deed | $395,000 | Prestige Title Brevard Llc | |
| Warranty Deed | $575,000 | International Title & Escrow | |
| Warranty Deed | $550,000 | -- |
Mortgage History
| Date | Status | Loan Amount | Loan Type |
|---|---|---|---|
| Open | $295,000 | No Value Available | |
| Previous Owner | $150,000 | Fannie Mae Freddie Mac | |
| Previous Owner | $488,750 | Stand Alone First | |
| Previous Owner | $440,000 | New Conventional | |
| Previous Owner | $440,000 | No Value Available |
Similar Homes in Merritt Island, FL
Source: Space Coast MLS (Space Coast Association of REALTORS®)
MLS Number: 1037781
APN: 24-36-03-27-0000A.0-0007.00
- 773 Bantry Ct
- 770 Sunset Lakes Dr
- 3780 Starlight Ave
- 3640 Starlight Ave
- 3834 Sunflower Ct
- 3400 Spartina Ave
- 679 Mandalay Grove Ct
- 3495 Spartina Ave
- 0 N Tropical Trail
- 691 Wild Flower St
- 355 River Island St
- 4380 N Tropical Trail
- 125 Gator Dr
- 132 Gator Dr
- 4340 Horseshoe Bend
- 139 Gator Dr
- 210 Grant Rd
- 4408 Sea Gull Dr
- 160 Grant Rd
- 404 Loymer Cir
