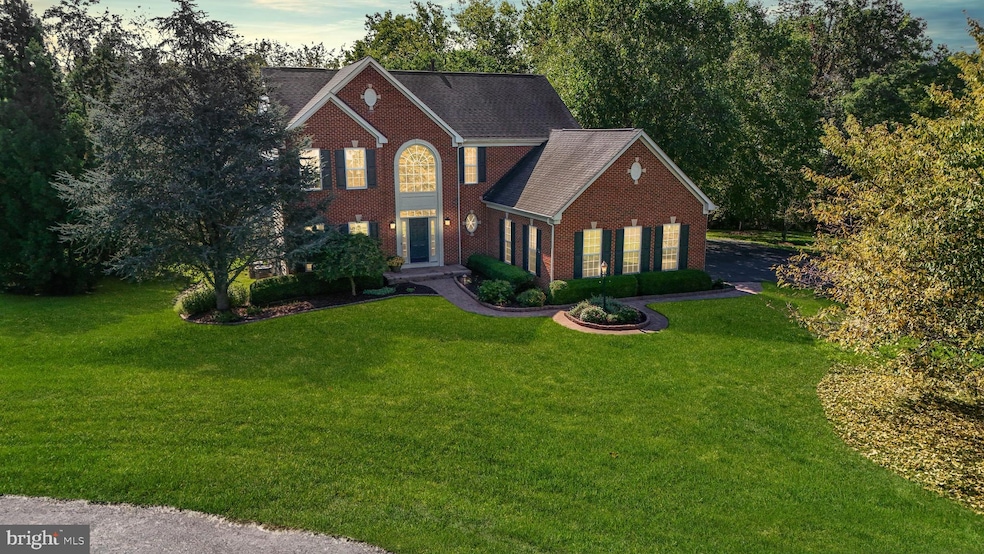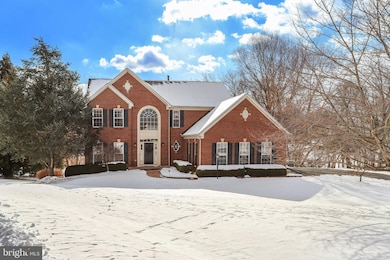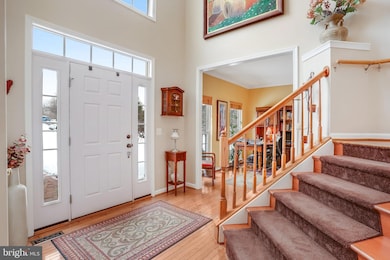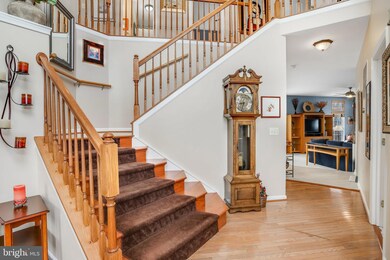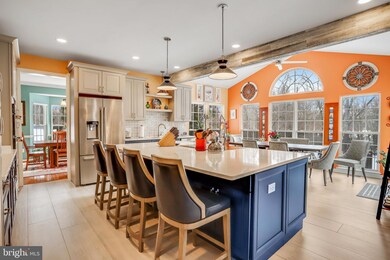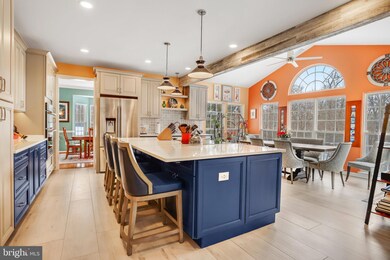
39821 Foxglove Ct Lovettsville, VA 20180
Highlights
- View of Trees or Woods
- Colonial Architecture
- Sun or Florida Room
- Woodgrove High School Rated A
- Deck
- Game Room
About This Home
As of February 2025CATERED OPEN HOUSE, FRI 5-7PM, SAT 1-3PM, SUN 1-3PM. -- Nestled in the heart of Virginia wine country, this meticulously maintained home—proudly owned by its original owner—offers the perfect blend of sophistication, comfort, and natural beauty. Situated on a peaceful cul-de-sac, this home boasts an expansive floor plan, lush landscaping, and an unbeatable location near charming local amenities, all while being surrounded by serene nature and area wildlife. The original owners spared no expense when building this stunning property, adding all available bump-outs, including a three-car garage with a two-foot extension, fireplace, three-foot extension to the family room, and a bright and inviting morning room. Their dedication to the home didn’t stop there—they have continued to elevate it with meticulous maintenance and recently invested $179,000 in significant capital improvements, ensuring this home remains both timeless and impeccably updated.
As you enter the home, you’re welcomed by a breathtaking two-story foyer, where sunlight pours in and highlights the seamless flow of this thoughtfully designed main level. The formal living and dining rooms are perfect for hosting gatherings, exuding timeless charm and refinement. At the heart of the home is the fully renovated kitchen, complete with a huge center island—a chef’s dream and a gathering spot for friends and family. Enjoy top-of-the-line appliances, modern finishes, and ample space for culinary creativity. The kitchen opens to a bright and airy sunroom, offering panoramic views of the tranquil outdoors. Adjacent to the kitchen is a spacious family room, ideal for cozy evenings by the fireplace. You will be wowed by the updated powder room. Step outside to an expansive deck featuring a gazebo, which seamlessly connects to a stone patio, creating an entertainer's paradise.
Upstairs, you’ll find four generously sized bedrooms, each exuding its own unique charm. The owner’s suite is a private retreat with a spacious walk-in closet and a fully renovated spa-like bathroom. Heated floors, a luxurious soaking tub, a separate rainfall shower, dual vanities, and a private water closet make this a sanctuary of comfort. The hall bath serves the additional bedrooms, offering a dual vanity and plenty of space for family or guests.
The fully finished basement is a versatile haven. A cozy family room with an entertainer’s bar provides the ultimate space for game days or movie nights. The large recreation room, complete with a pool table (available for purchase), is perfect for entertaining, while the cedar closet and open gym area offer practicality and versatility. Sliding glass doors lead to the patio, blending indoor and outdoor living. The renovated bathroom, featuring heated floors, adds a touch of luxury to this inviting space.
The exterior is a testament to thoughtful design and landscaping, featuring lush greenery and plenty of curb appeal. The three-car garage includes a built-in workbench and utility sink, catering to hobbyists and DIY enthusiasts. Located in a charming small town, this home is close to a delightful coffee shop, local dining, and shopping. Enjoy easy access to the MARC train for convenient commutes to Washington, D.C., and explore nearby wineries, hiking trails, and parks.
This exceptional property also includes opportunities to purchase a 48’ zero-turn mower, a GE fridge in the garage, and the pool table in the basement. Don't miss your chance to own a home that perfectly blends luxury, functionality, and a connection to nature.
39821 Foxglove Ct is more than just a house; it’s the lifestyle you’ve been dreaming of.
Home Details
Home Type
- Single Family
Est. Annual Taxes
- $6,601
Year Built
- Built in 2001
Lot Details
- 2.38 Acre Lot
- Cul-De-Sac
- Property is in excellent condition
- Property is zoned AR1
HOA Fees
- $57 Monthly HOA Fees
Parking
- 3 Car Attached Garage
- Side Facing Garage
- Garage Door Opener
- Driveway
Home Design
- Colonial Architecture
- Composition Roof
- Brick Front
- Concrete Perimeter Foundation
Interior Spaces
- Property has 3 Levels
- Ceiling Fan
- Gas Fireplace
- Double Pane Windows
- Window Treatments
- Family Room Off Kitchen
- Living Room
- Formal Dining Room
- Game Room
- Sun or Florida Room
- Views of Woods
Kitchen
- Breakfast Area or Nook
- Eat-In Kitchen
- Built-In Oven
- Cooktop
- Built-In Microwave
- Ice Maker
- Dishwasher
- Disposal
Bedrooms and Bathrooms
- 4 Bedrooms
- En-Suite Primary Bedroom
- En-Suite Bathroom
- Walk-In Closet
Laundry
- Laundry Room
- Laundry on main level
- Dryer
- Washer
Finished Basement
- Walk-Out Basement
- Natural lighting in basement
Outdoor Features
- Deck
- Patio
- Play Equipment
Schools
- Lovettsville Elementary School
- Harmony Middle School
- Woodgrove High School
Utilities
- Zoned Heating and Cooling System
- Heating System Powered By Leased Propane
- Water Treatment System
- Well
- Tankless Water Heater
- Septic Equal To The Number Of Bedrooms
Community Details
- Association fees include common area maintenance, management, snow removal, trash
- Deerfield Estates HOA
- Deerfield Subdivision
- Property Manager
Listing and Financial Details
- Tax Lot 8
- Assessor Parcel Number 332198535000
Map
Home Values in the Area
Average Home Value in this Area
Property History
| Date | Event | Price | Change | Sq Ft Price |
|---|---|---|---|---|
| 02/28/2025 02/28/25 | Sold | $920,000 | +6.4% | $225 / Sq Ft |
| 01/30/2025 01/30/25 | For Sale | $865,000 | -- | $212 / Sq Ft |
Tax History
| Year | Tax Paid | Tax Assessment Tax Assessment Total Assessment is a certain percentage of the fair market value that is determined by local assessors to be the total taxable value of land and additions on the property. | Land | Improvement |
|---|---|---|---|---|
| 2024 | $6,601 | $763,110 | $163,500 | $599,610 |
| 2023 | $6,330 | $723,410 | $143,000 | $580,410 |
| 2022 | $6,013 | $675,630 | $144,500 | $531,130 |
| 2021 | $5,494 | $560,590 | $119,500 | $441,090 |
| 2020 | $5,646 | $545,490 | $119,500 | $425,990 |
| 2019 | $5,575 | $533,520 | $119,500 | $414,020 |
| 2018 | $5,407 | $498,340 | $119,500 | $378,840 |
| 2017 | $5,531 | $491,620 | $119,500 | $372,120 |
| 2016 | $5,356 | $467,750 | $0 | $0 |
| 2015 | $5,729 | $385,300 | $0 | $385,300 |
| 2014 | $5,591 | $356,250 | $0 | $356,250 |
Mortgage History
| Date | Status | Loan Amount | Loan Type |
|---|---|---|---|
| Open | $831,250 | New Conventional | |
| Previous Owner | $125,000 | Credit Line Revolving | |
| Previous Owner | $300,000 | Stand Alone Refi Refinance Of Original Loan | |
| Previous Owner | $320,000 | New Conventional | |
| Previous Owner | $120,000 | New Conventional | |
| Previous Owner | $355,600 | New Conventional |
Deed History
| Date | Type | Sale Price | Title Company |
|---|---|---|---|
| Deed | $920,000 | Cardinal Title Group | |
| Deed | $444,515 | -- |
Similar Homes in Lovettsville, VA
Source: Bright MLS
MLS Number: VALO2085726
APN: 332-19-8535
- 39918 Canterfield Ct
- 40106 Quarter Branch Rd
- 40455 Quarter Branch Rd
- 0 Quarter Branch Rd Unit VALO2079374
- 16 Stocks St
- 5 Cooper Run St
- 40 N Berlin Pike
- 42 N Berlin Pike
- 12446 Barrel Oak Ln
- 11407 Olde Stone Ln
- 35 E Broad Way
- 0 S Church St Unit VALO2092132
- 0 S Church St Unit VALO2076400
- 9 Eisentown Dr
- 11895 Folly Ln
- 37 Eisentown Dr
- 40205 Quailrun Ct
- 45 A-1 S Loudoun St
- 11 10th Ave
- 319 E A St
