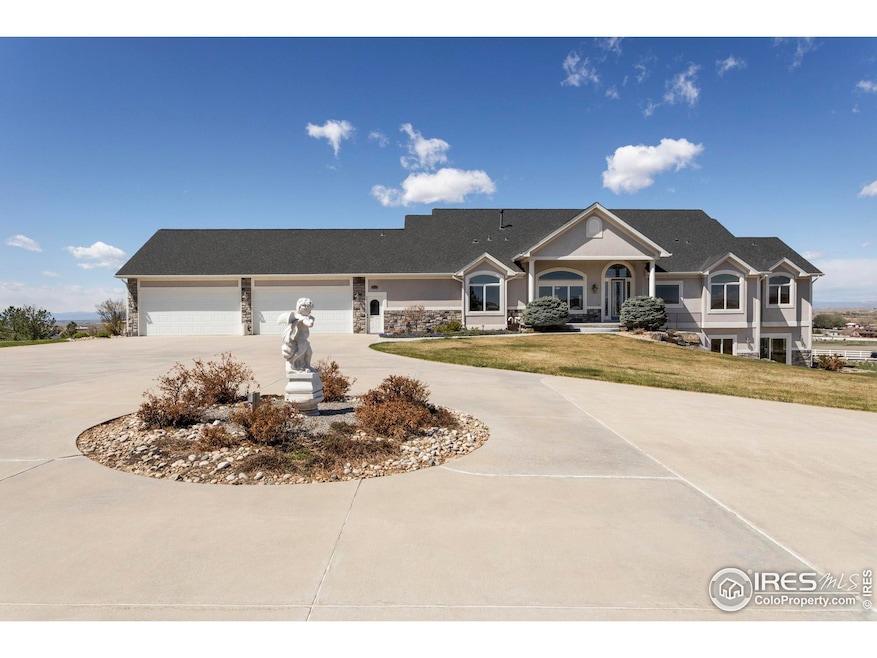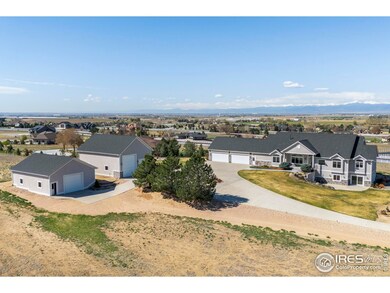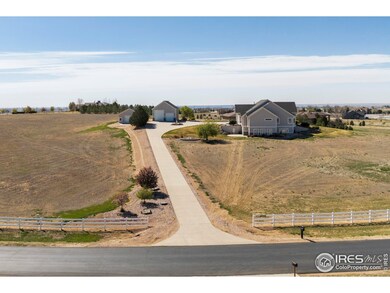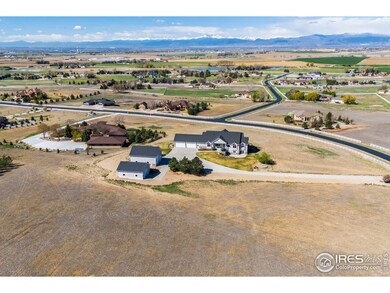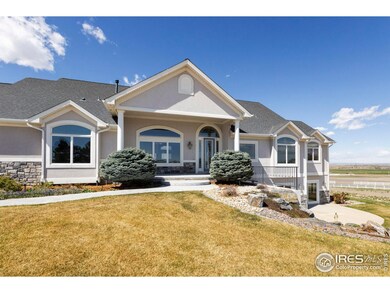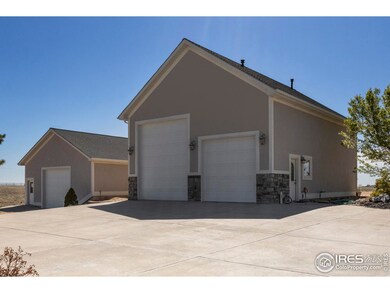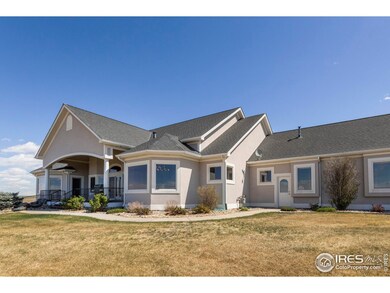39828 Hilltop Cir Severance, CO 80610
Belmont Farms NeighborhoodEstimated payment $12,484/month
Highlights
- Parking available for a boat
- Mountain View
- Cathedral Ceiling
- Open Floorplan
- Deck
- Steam Shower
About This Home
Perched atop a private hill with panoramic mountain views, this extraordinary 6,600+ sq ft luxury ranch on 4.65 acres offers unmatched privacy, space, and lifestyle flexibility. The main residence impresses with soaring vaulted ceilings, expansive living spaces, and walls of windows that frame majestic Front Range vistas. Designed for comfort and entertaining, the open-concept kitchen features granite countertops, a cozy fireplace, abundant cabinetry, and a walk-in pantry. Enjoy multiple living and dining areas, two wet bars, a home theater, Whole house speakers and a walk-out basement - perfect for gatherings or multi-generational living.The oversized primary suite is a peaceful retreat with a spa-like ensuite bath, full sized washer and dryer, and a massive walk-in closet. There is an additional w/d in the mud room that leads in from the attached garage. Additional highlights include an office, secret safe room, elevator, backup generator, built in vacuum system, and granite in both kitchen and baths. The stucco exterior, newer roof, and estate-style circular driveway create a grand first impression. The landscaping is mature and features a sprinkler system, raised garden beds, and a drip system perfect for gardening . Car or RV enthusiasts will love the attached heated 4-car attached garage plus two oversized outbuildings one measuring at 1,131 sq ft and the second one measuring 1,044 sq ft, providing exceptional storage and workshop potential. The larger outbuilding also features gas heating, a 14- foot overhead door, and a loft for additional storage. Whether you're storing classic cars, recreational vehicles, or building your dream hobby space - this property delivers. All of this with easy access to I-25, just minutes from Fort Collins, and surrounded by wide-open skies. A truly rare opportunity to own a luxurious, elevated estate with breathtaking views, functional elegance, and abundant space inside and out. Buyer to verify schools, measurements, and HOA
Home Details
Home Type
- Single Family
Est. Annual Taxes
- $7,486
Year Built
- Built in 2006
Lot Details
- 4.65 Acre Lot
- East Facing Home
- Partially Fenced Property
- Sprinkler System
HOA Fees
- $167 Monthly HOA Fees
Parking
- 14 Car Attached Garage
- Heated Garage
- Garage Door Opener
- Parking available for a boat
Home Design
- Wood Frame Construction
- Composition Roof
- Stucco
- Stone
Interior Spaces
- 6,074 Sq Ft Home
- 1-Story Property
- Open Floorplan
- Wet Bar
- Central Vacuum
- Bar Fridge
- Cathedral Ceiling
- Ceiling Fan
- Circulating Fireplace
- Double Pane Windows
- Window Treatments
- Bay Window
- Wood Frame Window
- Family Room
- Dining Room
- Home Office
- Carpet
- Mountain Views
Kitchen
- Eat-In Kitchen
- Double Oven
- Electric Oven or Range
- Microwave
- Dishwasher
- Kitchen Island
- Disposal
Bedrooms and Bathrooms
- 4 Bedrooms
- Walk-In Closet
- Primary Bathroom is a Full Bathroom
- Primary bathroom on main floor
- Steam Shower
- Walk-in Shower
Laundry
- Laundry on main level
- Dryer
- Washer
Basement
- Walk-Out Basement
- Natural lighting in basement
Accessible Home Design
- Accessible Elevator Installed
- Accessible Hallway
- Garage doors are at least 85 inches wide
Outdoor Features
- Deck
- Patio
- Outdoor Storage
Schools
- Range View Elementary School
- Severance Middle School
- Severance High School
Utilities
- Forced Air Heating and Cooling System
- Septic System
Community Details
- Association fees include management
- Belmont Farms Ph 3 Subdivision
Listing and Financial Details
- Assessor Parcel Number R2426303
Map
Home Values in the Area
Average Home Value in this Area
Tax History
| Year | Tax Paid | Tax Assessment Tax Assessment Total Assessment is a certain percentage of the fair market value that is determined by local assessors to be the total taxable value of land and additions on the property. | Land | Improvement |
|---|---|---|---|---|
| 2024 | $7,471 | $88,030 | $16,530 | $71,500 |
| 2023 | $7,471 | $88,880 | $16,690 | $72,190 |
| 2022 | $7,791 | $79,440 | $13,870 | $65,570 |
| 2021 | $7,268 | $81,720 | $14,260 | $67,460 |
| 2020 | $6,807 | $78,020 | $11,440 | $66,580 |
| 2019 | $6,747 | $78,020 | $11,440 | $66,580 |
| 2018 | $6,472 | $70,860 | $10,660 | $60,200 |
| 2017 | $6,847 | $70,860 | $10,660 | $60,200 |
| 2016 | $6,482 | $67,750 | $12,340 | $55,410 |
| 2015 | $6,034 | $67,750 | $12,340 | $55,410 |
| 2014 | $5,313 | $55,970 | $11,140 | $44,830 |
Property History
| Date | Event | Price | Change | Sq Ft Price |
|---|---|---|---|---|
| 04/25/2025 04/25/25 | For Sale | $2,095,000 | -- | $345 / Sq Ft |
Deed History
| Date | Type | Sale Price | Title Company |
|---|---|---|---|
| Interfamily Deed Transfer | -- | Fahtco | |
| Warranty Deed | $220,000 | Fahtco |
Source: IRES MLS
MLS Number: 1032168
APN: R2426303
- 39884 Ridgecrest Ct
- 39658 Ridge Park Dr
- 39738 Hilltop Cir
- 0 W 84
- 40705 County Road 21
- 13396 Wb Farms Rd
- 1105 San Miguel Dr
- 0 County Road 80
- 37495 County Road 27
- 10056 County Road 76 1 2
- 8905 County Road 80 5
- 2657 Cutter Dr
- 2651 Cutter Dr
- 0 Cr 86 Unit 1022392
- 0 Cr 86 Unit 1022391
- 2660 Cutter Dr
- 2648 Cutter Dr
- 2668 Cutter Dr
- 0 County Road 84
- 2551 Branding Iron Dr
