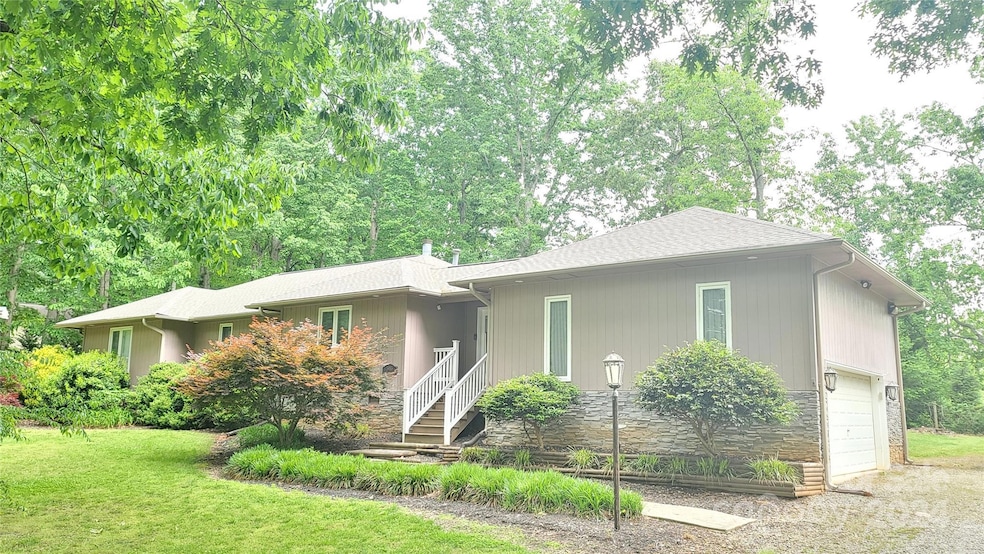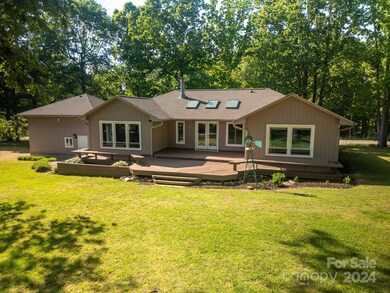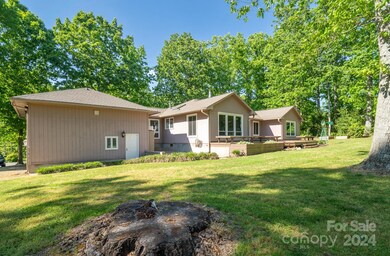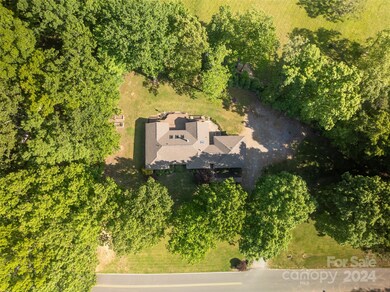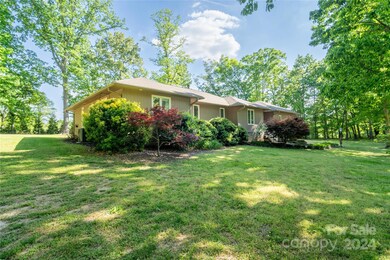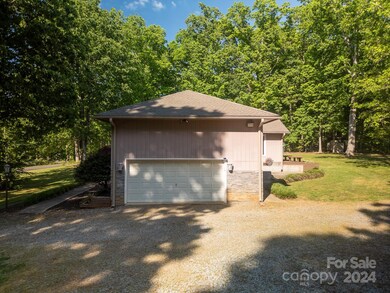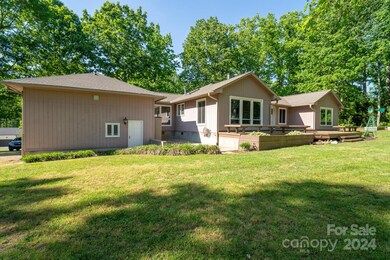
3983 Hoke St Claremont, NC 28610
Highlights
- Deck
- Ranch Style House
- Cul-De-Sac
- Wooded Lot
- Wood Flooring
- 2 Car Attached Garage
About This Home
As of June 2024Welcome to your secluded sanctuary! Nestled on a spacious 1.23-acre, this captivating 3-bdrm, 2-bath home offers a blend of comfort and tranquility. The living area, accentuated by cathedral ceilings and stone fireplace creates an inviting atmosphere that's perfect for cozy nights in or entertaining guests. Seamlessly connecting to the dining area, your kitchen invites natural light through generous windows, framing each moment with the beauty of the outdoors. Outside, the back patio provides an idyllic setting for al fresco dining or simply soaking in the serene surroundings. Additional features include a 2-car garage with overhead storage and a convenient uncounted half bath, ensuring plenty of space for storage and convenience. Located just minutes from Hwy 16, this home offers easy access to nearby amenities, yet feels a world away from the hustle and bustle of city life. Schedule your showing today and make this picturesque retreat your own!
Last Agent to Sell the Property
Century 21 American Homes Brokerage Email: stephen.kue@gmail.com License #267173

Home Details
Home Type
- Single Family
Est. Annual Taxes
- $927
Year Built
- Built in 1993
Lot Details
- Cul-De-Sac
- Level Lot
- Wooded Lot
- Property is zoned R-20
Parking
- 2 Car Attached Garage
Home Design
- Ranch Style House
- Wood Siding
- Stone Siding
Interior Spaces
- Living Room with Fireplace
- Crawl Space
- Laundry Room
Kitchen
- Electric Range
- Dishwasher
Flooring
- Wood
- Tile
Bedrooms and Bathrooms
- 3 Main Level Bedrooms
- 2 Full Bathrooms
Outdoor Features
- Deck
Schools
- Balls Creek Elementary School
- Mills Creek Middle School
- Bandys High School
Utilities
- Central Air
- Heat Pump System
- Community Well
- Septic Tank
- Cable TV Available
Community Details
- Woodland Oaks Subdivision
Listing and Financial Details
- Assessor Parcel Number 3760049380670000
Map
Home Values in the Area
Average Home Value in this Area
Property History
| Date | Event | Price | Change | Sq Ft Price |
|---|---|---|---|---|
| 06/18/2024 06/18/24 | Sold | $410,000 | -2.1% | $211 / Sq Ft |
| 05/06/2024 05/06/24 | For Sale | $419,000 | +82.2% | $216 / Sq Ft |
| 10/18/2018 10/18/18 | Sold | $230,000 | -4.2% | $119 / Sq Ft |
| 09/14/2018 09/14/18 | Pending | -- | -- | -- |
| 09/09/2018 09/09/18 | For Sale | $240,000 | +26.4% | $124 / Sq Ft |
| 11/18/2014 11/18/14 | Sold | $189,900 | -1.6% | $105 / Sq Ft |
| 10/13/2014 10/13/14 | Pending | -- | -- | -- |
| 05/28/2014 05/28/14 | For Sale | $192,900 | -- | $106 / Sq Ft |
Tax History
| Year | Tax Paid | Tax Assessment Tax Assessment Total Assessment is a certain percentage of the fair market value that is determined by local assessors to be the total taxable value of land and additions on the property. | Land | Improvement |
|---|---|---|---|---|
| 2024 | $927 | $280,800 | $24,000 | $256,800 |
| 2023 | $927 | $195,400 | $20,900 | $174,500 |
| 2022 | $1,348 | $195,400 | $20,900 | $174,500 |
| 2021 | $1,348 | $195,400 | $20,900 | $174,500 |
| 2020 | $1,348 | $195,400 | $20,900 | $174,500 |
| 2019 | $1,276 | $195,400 | $0 | $0 |
| 2018 | $1,130 | $172,000 | $20,400 | $151,600 |
| 2017 | $1,130 | $0 | $0 | $0 |
| 2016 | $1,130 | $0 | $0 | $0 |
| 2015 | $472 | $172,010 | $20,400 | $151,610 |
| 2014 | $935 | $155,900 | $20,400 | $135,500 |
Mortgage History
| Date | Status | Loan Amount | Loan Type |
|---|---|---|---|
| Open | $287,000 | New Conventional | |
| Previous Owner | $220,000 | New Conventional | |
| Previous Owner | $223,100 | New Conventional | |
| Previous Owner | $3,684 | Unknown | |
| Previous Owner | $184,203 | New Conventional | |
| Previous Owner | $109,180 | New Conventional | |
| Previous Owner | $123,200 | Purchase Money Mortgage |
Deed History
| Date | Type | Sale Price | Title Company |
|---|---|---|---|
| Warranty Deed | $410,000 | None Listed On Document | |
| Warranty Deed | $230,000 | None Available | |
| Warranty Deed | $190,000 | Integrated Title | |
| Warranty Deed | $154,000 | None Available | |
| Deed | -- | -- | |
| Deed | $12,000 | -- | |
| Deed | $88,000 | -- |
Similar Homes in Claremont, NC
Source: Canopy MLS (Canopy Realtor® Association)
MLS Number: 4136653
APN: 3760049380670000
- 1140 Knollwood Dr
- 1514 Ring Tail Rd
- 3609 E Nc 10 Hwy
- 3360 Tolley St
- 3596 Bethany Church Rd
- 3791 Richard St
- 2122 Hewitt Rd
- 1433 Buffalo Shoals Rd
- 2045 Cordia Cir
- 2116 Cordia Cir
- 1636 Samaria Ln
- 2460 Jb Rd
- 5368 Limestone Dr
- 4556 Harley Davidson Dr
- 2280 Cordia Cir Unit 8
- 2649 Tiffany St
- 2375 E Nc 10 Hwy None
- 1517 Sugarfarm Rd
- 2165 Trollinger Dr
- 2952 Legacy Ridge Ln
