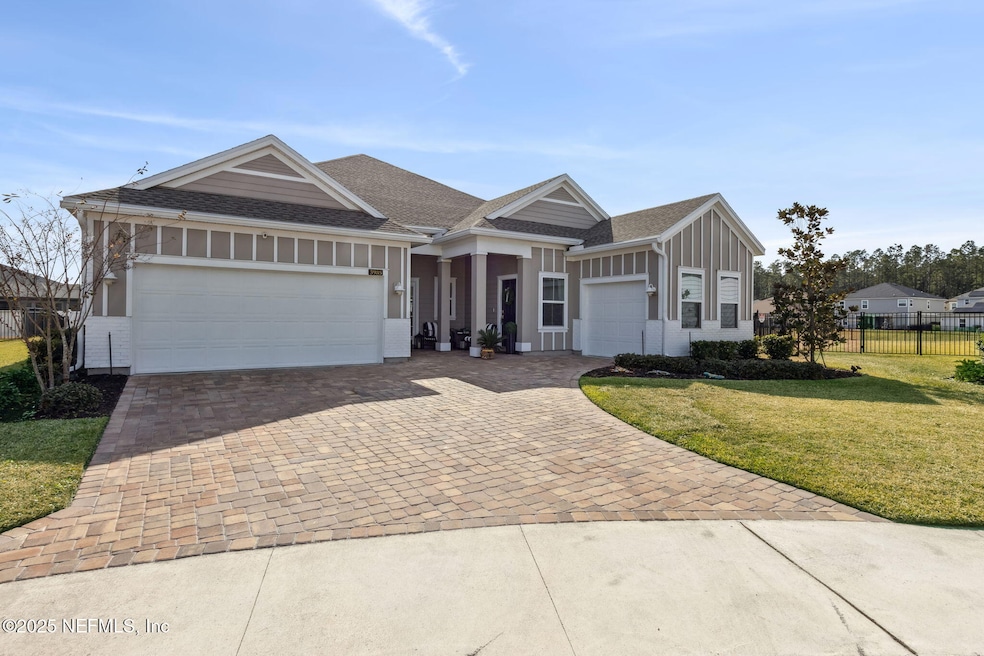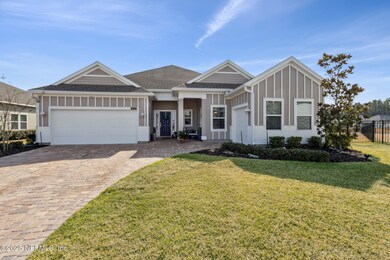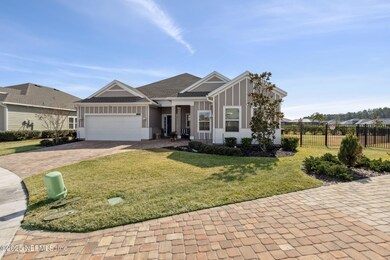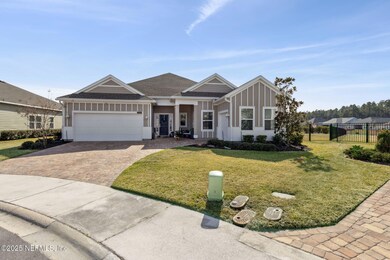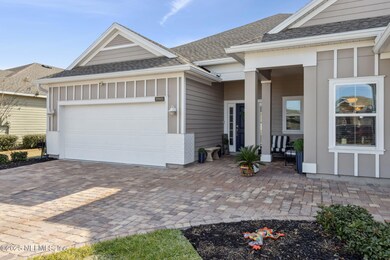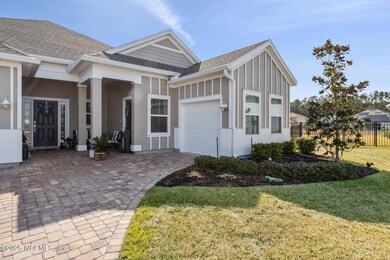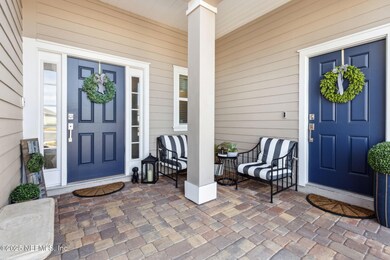
3985 Pondside Ct Middleburg, FL 32068
Oakleaf NeighborhoodHighlights
- Fitness Center
- Home fronts a pond
- Open Floorplan
- Tynes Elementary School Rated A-
- Lake View
- Clubhouse
About This Home
As of April 2025Welcome to your new home in the desirable Oakleaf Plantation Greyhawk neighborhood.
This stunning, fully upgraded, 4 bedroom, 3.5 bathroom with separate office, 3,004 square foot home was built in 2022 on .32 acres on one of the few premium lots in the community.
Situated at the end of a cul-de-sac, this home's exterior features include a paver driveway and walkway leading to a 2 car garage with plenty of storage to meet all your needs. There is also a third garage that will hold a compact car, golf cart, motorcycles, lawn equipment, workshop area etc. The home is fenced with black wrought iron which leads to a massive backyard overlooking a serene lake. There is plenty of room to add your own private pool if desired.
This home has the perfect set-up for multigenerational living, hosting overnight guests or generate rental income as it features a true in-law suite/guest quarters complete with a separate entrance. As you enter the home, you will immediately notice the 12 foot high ceilings throughout, the spacious foyer with tons of natural light and open layout.
The gourmet kitchen is a chef's delight, boasting a large island with quartz countertops, 42 inch cabinets, stainless steel appliances, gas stove, double ovens, microwave, large undermount stainless sink, walk-in pantry and more. Off the kitchen, are multi-slide patio doors that open all the way to the beautiful screened lanai complete with pavers which leads out to the expansive backyard. True indoor/outdoor living.
This split Patriot floorplan features a beautiful primary bedroom complete with ensuite bathroom featuring a large walk-in shower, vanity with dual sinks and quartz countertops, large walk-in closet with custom storage/shelving and a separate water closet.
There is a separate office off the large living room with French doors for privacy. The front of the home features 2 bedrooms, 1 full bathroom and 1 half bathroom with separate laundry room complete with cabinets for storage, counter for folding and a sink.
Access the separate guest suite through the exterior or interior of the home. The guest suite features a large living room area with its own kitchen complete with quartz countertops, stainless steel appliances (refrigerator, microwave and dishwasher), large undermount stainless sink and pantry. There is 1 bedroom and 1 bathroom with a walk-in shower and separate laundry closet. There is also access to the third garage bay from inside the guest suite. This area can be used as a flex space. It would make a wonderful home office, movie theater room, game room, play room or larger bedroom for a older teen or young adult living at home.
Greyhawk is a desirable newer community in rapidly growing Clay County, boasting resort-style amenities for everyone to enjoy year-round, including a pool, clubhouse, fitness center, playground, sport courts, walking or jogging paths, dog park, and much more all within walking distance.
You are just a few short miles to the A-rated Clay County schools, shopping, restaurants and major highways. Only 17 miles to NAS Jax and 18 miles to Camp Blanding.
Don't miss the opportunity to see this stunning home in person! Schedule your private showing starting Monday, February 3, 2025!
Last Agent to Sell the Property
BERKSHIRE HATHAWAY HOMESERVICES FLORIDA NETWORK REALTY License #3488586

Home Details
Home Type
- Single Family
Est. Annual Taxes
- $3,307
Year Built
- Built in 2022
Lot Details
- 0.32 Acre Lot
- Home fronts a pond
- Cul-De-Sac
- West Facing Home
- Wrought Iron Fence
- Property is Fully Fenced
- Corner Lot
HOA Fees
- $10 Monthly HOA Fees
Parking
- 2.5 Car Garage
Home Design
- Contemporary Architecture
- Wood Frame Construction
- Shingle Roof
- Siding
Interior Spaces
- 3,004 Sq Ft Home
- 1-Story Property
- Open Floorplan
- Ceiling Fan
- Entrance Foyer
- Screened Porch
- Lake Views
- Stacked Washer and Dryer
Kitchen
- Breakfast Area or Nook
- Eat-In Kitchen
- Double Oven
- Electric Oven
- Gas Cooktop
- Microwave
- Dishwasher
- Kitchen Island
- Disposal
Flooring
- Carpet
- Tile
Bedrooms and Bathrooms
- 4 Bedrooms
- Split Bedroom Floorplan
- In-Law or Guest Suite
- Shower Only
Home Security
- Security System Owned
- Fire and Smoke Detector
Schools
- Discovery Oaks Elementary School
- Oakleaf Jr High Middle School
- Oakleaf High School
Utilities
- Central Heating and Cooling System
- Hot Water Heating System
- Tankless Water Heater
- Gas Water Heater
Additional Features
- Patio
- Accessory Dwelling Unit (ADU)
Listing and Financial Details
- Assessor Parcel Number 18042500795305757
Community Details
Overview
- The Cam Team Association, Phone Number (904) 278-2338
- Greyhawk Subdivision
Amenities
- Clubhouse
Recreation
- Tennis Courts
- Community Basketball Court
- Community Playground
- Fitness Center
- Community Spa
- Park
- Dog Park
- Jogging Path
Map
Home Values in the Area
Average Home Value in this Area
Property History
| Date | Event | Price | Change | Sq Ft Price |
|---|---|---|---|---|
| 04/01/2025 04/01/25 | Sold | $594,000 | -0.8% | $198 / Sq Ft |
| 02/06/2025 02/06/25 | Pending | -- | -- | -- |
| 02/03/2025 02/03/25 | For Sale | $599,000 | -- | $199 / Sq Ft |
Tax History
| Year | Tax Paid | Tax Assessment Tax Assessment Total Assessment is a certain percentage of the fair market value that is determined by local assessors to be the total taxable value of land and additions on the property. | Land | Improvement |
|---|---|---|---|---|
| 2024 | $3,307 | $448,137 | $60,000 | $388,137 |
| 2023 | $3,307 | $459,133 | $60,000 | $399,133 |
| 2022 | $3,776 | $50,000 | $50,000 | $0 |
| 2021 | $3,163 | $12,000 | $12,000 | $0 |
Mortgage History
| Date | Status | Loan Amount | Loan Type |
|---|---|---|---|
| Open | $424,000 | New Conventional | |
| Closed | $424,000 | New Conventional | |
| Previous Owner | $540,085 | VA |
Deed History
| Date | Type | Sale Price | Title Company |
|---|---|---|---|
| Warranty Deed | -- | Gibraltar Title Services | |
| Warranty Deed | -- | Gibraltar Title Services | |
| Special Warranty Deed | -- | Lennar Title Inc |
Similar Homes in Middleburg, FL
Source: realMLS (Northeast Florida Multiple Listing Service)
MLS Number: 2066828
APN: 18-04-25-007953-057-57
- 955 Laurel Valley Dr
- 944 Laurel Valley Dr
- 3946 Cloverdale Ct
- 3922 Cloverdale Ct
- 1021 Oakland Hills Ave
- 3983 Bloomfield Ct
- 3943 Bloomfield Ct
- 3660 Eagle Rock Rd
- 835 Laurel Valley Dr
- 3691 Eagle Rock Rd
- 3912 Bloomfield Ct
- 1156 Spanish Bay Ct
- 1040 Laurel Valley Dr
- 813 Laurel Valley Dr
- 1123 Oakland Hills Ave
- 1145 Spanish Bay Ct
- 3752 Eagle Rock Rd
- 1742 Amberly Dr
- 3757 Eagle Rock Rd
- 523 Tynes Blvd
