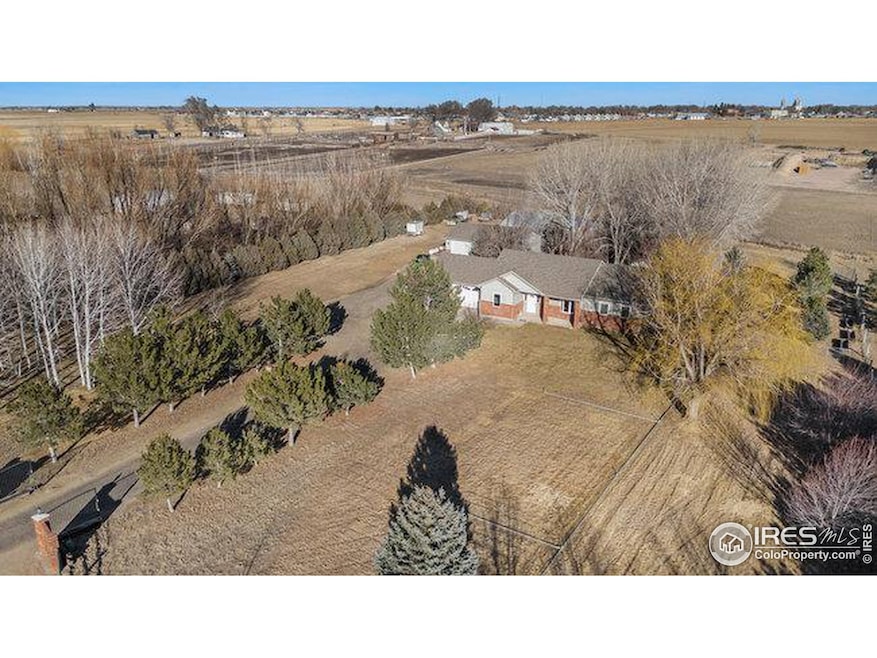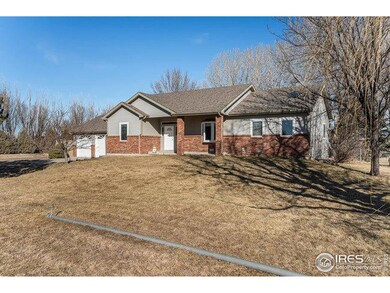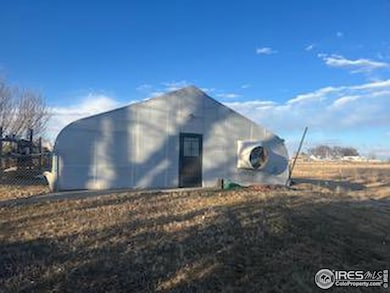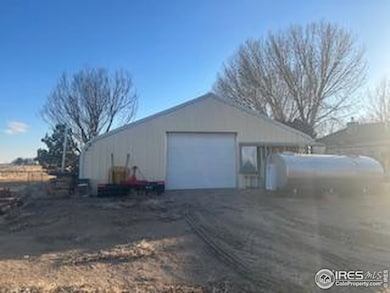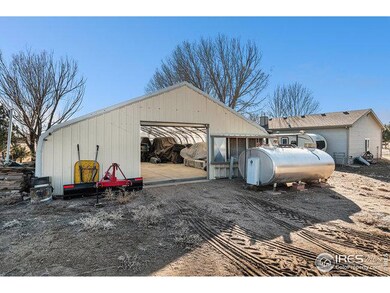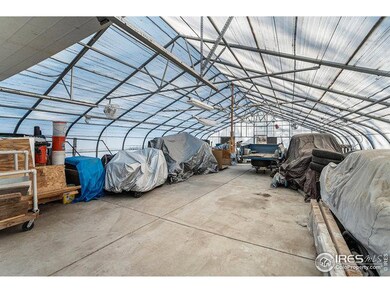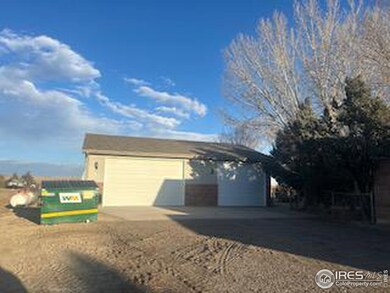
Estimated payment $4,268/month
Highlights
- Parking available for a boat
- Spa
- Deck
- Horses Allowed On Property
- Open Floorplan
- Contemporary Architecture
About This Home
You don't want to miss this rare opportunity to own this beautiful Estate property. This ranch style home sits on the perfect amount of acreage along with 13 1/3% of West Ault users water well. Beautiful landscape and mature shade trees create a peaceful and private outdoor living space. The 1,500 square foot greenhouse make this a gardeners paradise. This heated 1,200 sq/ft detached garage is the perfect spot for all the car enthusiasts out there. Additional features include a non-potable irrigation system, generators, 3 propane tanks and a hot tub to enjoy the amazing sunsets on the back deck. This well-maintained 3 bedroom and 2 bath home is a must see!
Home Details
Home Type
- Single Family
Est. Annual Taxes
- $1,152
Year Built
- Built in 1998
Lot Details
- 2.89 Acre Lot
- West Facing Home
- Partially Fenced Property
- Level Lot
- Sprinkler System
- Wooded Lot
- Property is zoned Estate
Parking
- 7 Car Attached Garage
- Heated Garage
- Parking available for a boat
Home Design
- Contemporary Architecture
- Brick Veneer
- Wood Frame Construction
- Composition Roof
Interior Spaces
- 1,692 Sq Ft Home
- 1-Story Property
- Open Floorplan
- Ceiling Fan
- Window Treatments
- Living Room with Fireplace
- Dining Room
Kitchen
- Eat-In Kitchen
- Gas Oven or Range
- Self-Cleaning Oven
- Microwave
- Dishwasher
Flooring
- Wood
- Carpet
Bedrooms and Bathrooms
- 3 Bedrooms
- Walk-In Closet
- 2 Full Bathrooms
Laundry
- Dryer
- Washer
Outdoor Features
- Spa
- Deck
- Separate Outdoor Workshop
- Outdoor Storage
Location
- Mineral Rights Excluded
- Near Farm
Schools
- Highland Elementary School
- Highland Middle School
- Highland School
Horse Facilities and Amenities
- Horses Allowed On Property
Utilities
- Zoned Heating and Cooling System
- Hot Water Heating System
- Propane
- Water Rights
- Septic System
- High Speed Internet
- Cable TV Available
Community Details
- No Home Owners Association
- West Ault Subdivision
Listing and Financial Details
- Assessor Parcel Number R0148895
Map
Home Values in the Area
Average Home Value in this Area
Tax History
| Year | Tax Paid | Tax Assessment Tax Assessment Total Assessment is a certain percentage of the fair market value that is determined by local assessors to be the total taxable value of land and additions on the property. | Land | Improvement |
|---|---|---|---|---|
| 2024 | $1,834 | $37,920 | $10,760 | $27,160 |
| 2023 | $1,834 | $38,290 | $10,870 | $27,420 |
| 2022 | $1,911 | $34,030 | $7,550 | $26,480 |
| 2021 | $2,018 | $35,000 | $7,760 | $27,240 |
| 2020 | $1,825 | $31,800 | $5,790 | $26,010 |
| 2019 | $1,937 | $31,800 | $5,790 | $26,010 |
| 2018 | $1,704 | $27,520 | $4,570 | $22,950 |
| 2017 | $1,707 | $27,520 | $4,570 | $22,950 |
| 2016 | $1,323 | $21,800 | $4,190 | $17,610 |
| 2015 | $1,328 | $21,800 | $4,190 | $17,610 |
| 2014 | $1,263 | $20,770 | $4,190 | $16,580 |
Property History
| Date | Event | Price | Change | Sq Ft Price |
|---|---|---|---|---|
| 03/31/2025 03/31/25 | Price Changed | $749,000 | -3.2% | $443 / Sq Ft |
| 03/06/2025 03/06/25 | For Sale | $774,000 | +56.4% | $457 / Sq Ft |
| 01/28/2019 01/28/19 | Off Market | $495,000 | -- | -- |
| 02/08/2018 02/08/18 | Sold | $495,000 | -8.2% | $298 / Sq Ft |
| 01/09/2018 01/09/18 | Pending | -- | -- | -- |
| 09/13/2017 09/13/17 | For Sale | $539,000 | -- | $325 / Sq Ft |
Deed History
| Date | Type | Sale Price | Title Company |
|---|---|---|---|
| Quit Claim Deed | -- | None Available | |
| Warranty Deed | $495,000 | Unified Title Co | |
| Warranty Deed | $275,000 | Stewart Title |
Mortgage History
| Date | Status | Loan Amount | Loan Type |
|---|---|---|---|
| Closed | $0 | New Conventional | |
| Previous Owner | $219,511 | New Conventional | |
| Previous Owner | $445,500 | New Conventional | |
| Previous Owner | $342,190 | FHA | |
| Previous Owner | $348,706 | FHA | |
| Previous Owner | $348,300 | FHA | |
| Previous Owner | $256,000 | Unknown | |
| Previous Owner | $32,400 | Credit Line Revolving | |
| Previous Owner | $252,000 | Unknown | |
| Previous Owner | $220,000 | No Value Available | |
| Previous Owner | $174,500 | Unknown | |
| Previous Owner | $131,681 | Construction | |
| Closed | $27,500 | No Value Available |
Similar Homes in Ault, CO
Source: IRES MLS
MLS Number: 1027906
APN: R0148895
- 720 Oregon Trail Unit 1
- 254 Gila Trail
- 385 Gila Trail
- 441 Gila Trail
- 414 Gila Trail
- 701 Applegate Trail Unit 2
- 362 Bozeman Trail
- 645 Apex Trail
- 603 Apex Trail
- 324 S 1st Ave
- 14775 County Road 84
- 40775 Jade Dr
- 16547 County Road 86
- 13396 Wb Farms Rd
- 18309 County Road 86
- 0 Cr 86 Unit 1022392
- 0 Cr 86 Unit 1022391
- 42918 County Road 35
- 17624 County Road 88
- 340 Peregrine Point
