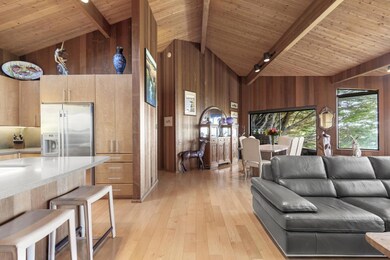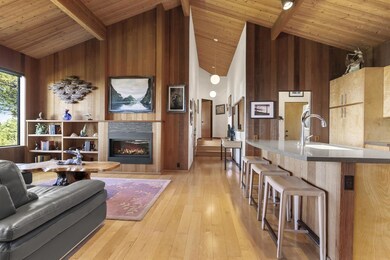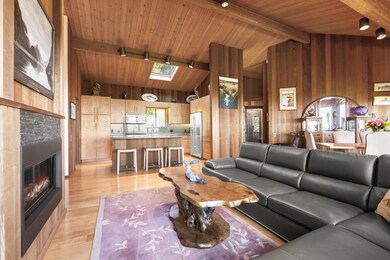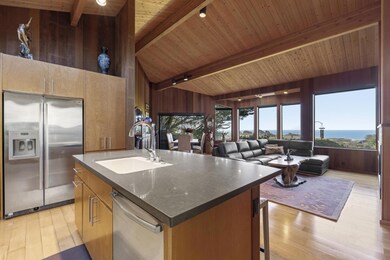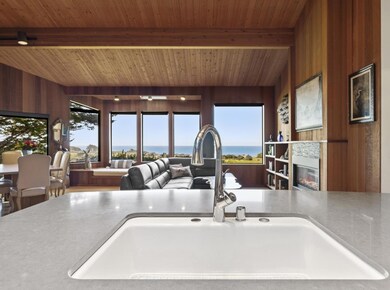
39858 Leeward Rd the Sea Ranch, CA 95497
The Sea Ranch NeighborhoodHighlights
- Ocean View
- Boarding Facilities
- Custom Home
- Golf Course Community
- Private Pool
- Deck
About This Home
As of June 2024West of Hwy 1 and perched above the meadows, this gem offers expansive ocean views, privacy and serenity. It's bright, airy and spacious, with abundant windows, skylights and high ceilings. This award-winning house has been beautifully remodeled by original designer Ralph Matheson. The open main living space combines a sleek and modern kitchen with abundant living and dining areas. The three suites each feature ocean views and large, well-appointed bed & bathrooms. The master adds a big walk-in closet and stunning ocean-view shower. The Rec room doubles as a bedroom, with a murphy bed, built-in cabinets, sink, fridge and a propane fireplace. The propane fireplace upstairs is two-sided, also adorning the deck outside. Additional decks off the guest suite and laundry area, as well as a large fenced hot tub area offer further indoor/outdoor living options, privacy and function. There's also ample parking in the courtyard and driveway areas. The property is bounded by mature natural landscaping, enhancing the feelings of privacy, spaciousness and being surrounded by nature. The slight rise of the lot and common area in the rear provide a nice visual and sound barrier from Hwy 1, and the seasonal creek on the side not only shields you from your neighbors, but also delights the senses.
Home Details
Home Type
- Single Family
Est. Annual Taxes
- $9,652
Year Built
- Built in 1987
Lot Details
- 0.46 Acre Lot
- West Facing Home
- Grass Covered Lot
- Zoning described as CZ
HOA Fees
- $334 Monthly HOA Fees
Parking
- No Garage
Home Design
- Custom Home
- Wood Frame Construction
- Composition Roof
- Concrete Perimeter Foundation
- Quake Bracing
Interior Spaces
- 2,285 Sq Ft Home
- 2-Story Property
- Entertainment System
- Beamed Ceilings
- Vaulted Ceiling
- Skylights in Kitchen
- Two Way Fireplace
- Gas Log Fireplace
- Double Pane Windows
- Bay Window
- Living Room with Fireplace
- 2 Fireplaces
- Combination Dining and Living Room
- Recreation Room
- Ocean Views
Kitchen
- Gas Oven
- Gas Cooktop
- Plumbed For Ice Maker
- Dishwasher
- ENERGY STAR Qualified Appliances
- Quartz Countertops
- Disposal
Flooring
- Wood
- Carpet
- Tile
Bedrooms and Bathrooms
- 2 Bedrooms
- Walk-In Closet
- Remodeled Bathroom
- Bathroom on Main Level
- 3 Full Bathrooms
- Bidet
- Dual Sinks
- Walk-in Shower
Laundry
- Laundry on upper level
- Laundry Tub
- Electric Dryer Hookup
Eco-Friendly Details
- Energy-Efficient Insulation
Pool
- Private Pool
- Above Ground Spa
- Spa Fenced
- Spa Cover
Outdoor Features
- Boarding Facilities
- Balcony
- Deck
- Barbecue Area
Horse Facilities and Amenities
- Horses Potentially Allowed on Property
- Riding Trail
Utilities
- Floor Furnace
- Wood Insert Heater
- Wall Furnace
- Separate Meters
- Propane
- Septic Tank
- Fiber Optics Available
Listing and Financial Details
- Assessor Parcel Number 156-280-008-000
Community Details
Overview
- Association fees include maintenance - common area, maintenance - road, organized activities, pool spa or tennis, recreation facility, security service
- The Sea Ranch Association
- Built by The Sea Ranch Association
- Greenbelt
Recreation
- Golf Course Community
- Tennis Courts
- Community Pool
Security
- Security Service
Map
Home Values in the Area
Average Home Value in this Area
Property History
| Date | Event | Price | Change | Sq Ft Price |
|---|---|---|---|---|
| 06/18/2024 06/18/24 | Sold | $1,916,500 | -4.1% | $839 / Sq Ft |
| 06/07/2024 06/07/24 | Pending | -- | -- | -- |
| 05/30/2024 05/30/24 | Price Changed | $1,998,000 | -4.6% | $874 / Sq Ft |
| 05/17/2024 05/17/24 | Price Changed | $2,095,000 | -4.6% | $917 / Sq Ft |
| 04/20/2024 04/20/24 | For Sale | $2,195,000 | -- | $961 / Sq Ft |
Tax History
| Year | Tax Paid | Tax Assessment Tax Assessment Total Assessment is a certain percentage of the fair market value that is determined by local assessors to be the total taxable value of land and additions on the property. | Land | Improvement |
|---|---|---|---|---|
| 2023 | $9,652 | $837,745 | $294,561 | $543,184 |
| 2022 | $9,098 | $821,320 | $288,786 | $532,534 |
| 2021 | $8,946 | $805,217 | $283,124 | $522,093 |
| 2020 | $8,979 | $796,961 | $280,221 | $516,740 |
| 2019 | $8,926 | $781,335 | $274,727 | $506,608 |
| 2018 | $8,574 | $766,016 | $269,341 | $496,675 |
| 2017 | $8,665 | $750,997 | $264,060 | $486,937 |
| 2016 | $8,529 | $736,273 | $258,883 | $477,390 |
| 2015 | -- | $725,215 | $254,995 | $470,220 |
| 2014 | -- | $711,010 | $250,000 | $461,010 |
Mortgage History
| Date | Status | Loan Amount | Loan Type |
|---|---|---|---|
| Previous Owner | $303,000 | New Conventional | |
| Previous Owner | $310,000 | Seller Take Back | |
| Previous Owner | $252,000 | New Conventional | |
| Previous Owner | $279,000 | Unknown | |
| Previous Owner | $288,000 | No Value Available |
Deed History
| Date | Type | Sale Price | Title Company |
|---|---|---|---|
| Grant Deed | $1,916,500 | Fidelity National Title | |
| Grant Deed | -- | Fidelity National Title | |
| Grant Deed | $711,500 | First American Title Company | |
| Interfamily Deed Transfer | -- | None Available | |
| Interfamily Deed Transfer | -- | First American Title Company | |
| Individual Deed | $360,000 | North American Title Co | |
| Interfamily Deed Transfer | -- | -- |
Similar Homes in the Sea Ranch, CA
Source: MLSListings
MLS Number: ML81962306
APN: 156-280-008
- 39401 Pacific Reach
- 42460 Leeward Rd
- 210 Solstice
- 59 Burl Tree
- 35387 Fly Cloud Rd
- 36964 Greencroft None
- 335 Deerfield Rd
- 340 Pines Close
- 332 Antler
- 42180 Deer Trail
- 287 Bluff Reach
- 409 Bluff Reach
- 464 Sea Stack None
- 233 Lands End Close
- 470 Grey Whale
- 346 Main Sail
- 42207 Deer Trail
- 384 Madrone Meadow
- 37677 Breaker Reach
- 42179 Rock Cod

