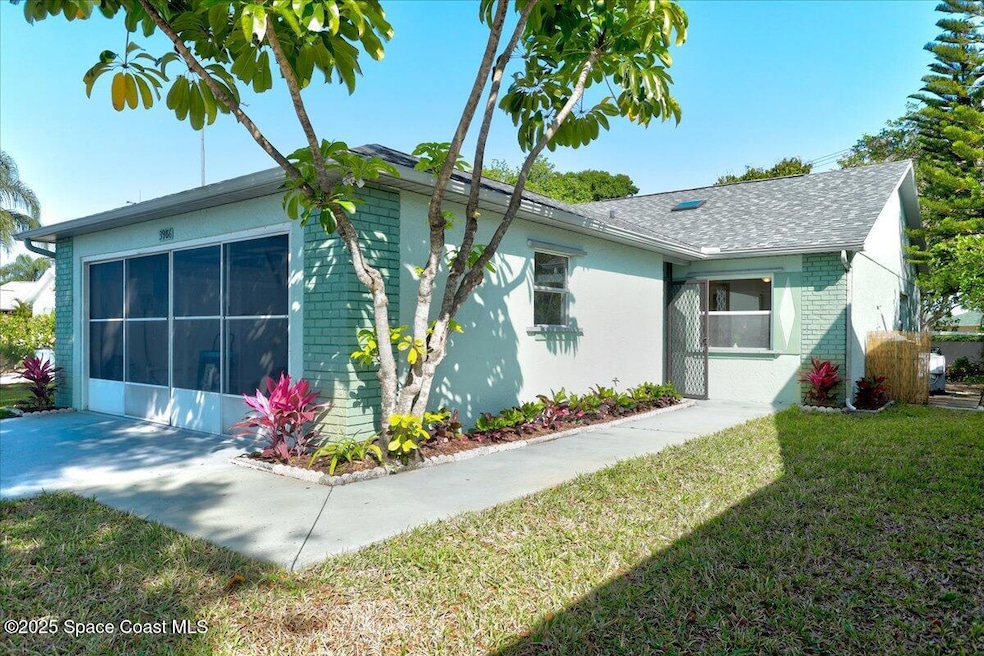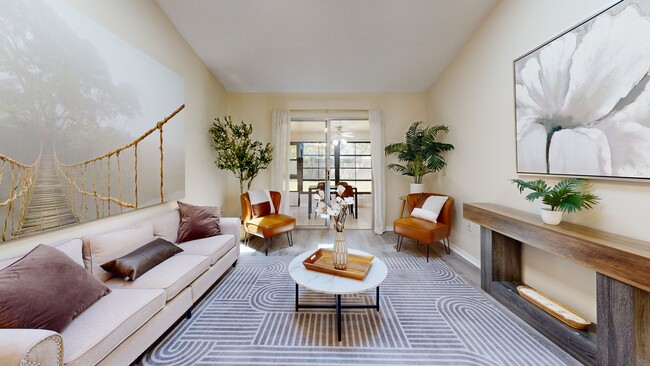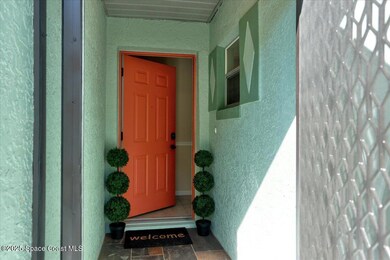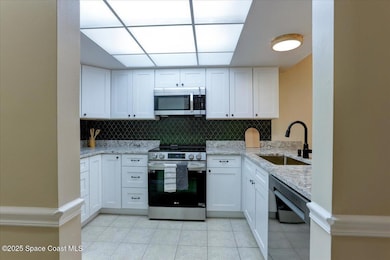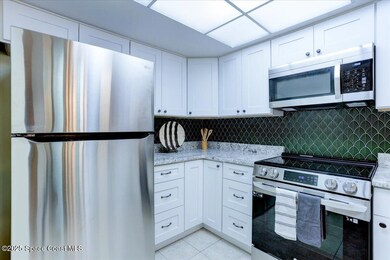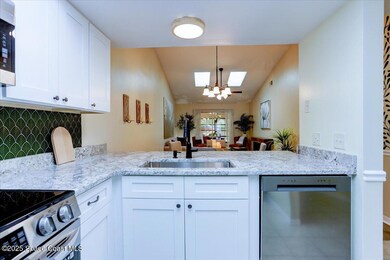
3986 Dewberry Cir Melbourne, FL 32901
Estimated payment $2,058/month
Highlights
- Tennis Courts
- Vaulted Ceiling
- Screened Porch
- Open Floorplan
- Traditional Architecture
- Community Pool
About This Home
This beautifully updated home offers a seamless blend of comfort and deign, Featuring two spacious bedrooms and two updated bathrooms, this home boasts brand-new flooring, fresh lighting and fans, and three new skylights that flood the space with natural light.
All new kitchen is equipped with sleek appliances, offering a contemporary feel. The 2-car garage is complete with built-in storage, epoxy floors, and a screened-in area,
With a new roof and updated infrastructure, this home is ready for years of easy living.
Low HOA Fees!
At just $34/month, the community offers a community pool and tennis courts, perfect for relaxation or recreation.
located just 15 minutes from the beach and 10 minutes from Melbourne Mall. Historic downtown Melbourne is a short drive away, offering charming boutiques, cafes, and galleries. With easy access to I-95 and US-1, plus the Melbourne International Airport just 15 minutes away, you're perfectly positioned for convenience, Book your tour now
Home Details
Home Type
- Single Family
Est. Annual Taxes
- $3,847
Year Built
- Built in 1988 | Remodeled
Lot Details
- 6,534 Sq Ft Lot
- Many Trees
HOA Fees
- $34 Monthly HOA Fees
Parking
- 2 Car Garage
- Garage Door Opener
- Additional Parking
Home Design
- Traditional Architecture
- Shingle Roof
- Block Exterior
- Stucco
Interior Spaces
- 1,044 Sq Ft Home
- 1-Story Property
- Open Floorplan
- Vaulted Ceiling
- Ceiling Fan
- Skylights
- Screened Porch
- Vinyl Flooring
Kitchen
- ENERGY STAR Qualified Refrigerator
- ENERGY STAR Qualified Dishwasher
Bedrooms and Bathrooms
- 2 Bedrooms
- Walk-In Closet
- 2 Full Bathrooms
Laundry
- Laundry in Garage
- ENERGY STAR Qualified Dryer
- Dryer
- Washer
Outdoor Features
- Tennis Courts
- Patio
Schools
- University Park Elementary School
- Stone Middle School
- Palm Bay High School
Utilities
- Central Air
- Heating Available
- ENERGY STAR Qualified Water Heater
- Cable TV Available
Listing and Financial Details
- Assessor Parcel Number 28-37-16-50-00000.0-0006.00
Community Details
Overview
- Bayberry Estates Association, Phone Number (321) 615-7455
- Bayberry Estates Unit 1 Subdivision
Recreation
- Community Pool
Map
Home Values in the Area
Average Home Value in this Area
Tax History
| Year | Tax Paid | Tax Assessment Tax Assessment Total Assessment is a certain percentage of the fair market value that is determined by local assessors to be the total taxable value of land and additions on the property. | Land | Improvement |
|---|---|---|---|---|
| 2023 | $697 | $73,520 | $0 | $0 |
| 2022 | $651 | $71,380 | $0 | $0 |
| 2021 | $664 | $69,310 | $0 | $0 |
| 2020 | $663 | $68,360 | $0 | $0 |
| 2019 | $674 | $66,830 | $0 | $0 |
| 2018 | $680 | $65,590 | $0 | $0 |
| 2017 | $689 | $64,250 | $0 | $0 |
| 2016 | $712 | $62,930 | $25,000 | $37,930 |
| 2015 | $729 | $62,500 | $30,000 | $32,500 |
| 2014 | $723 | $62,010 | $25,000 | $37,010 |
Property History
| Date | Event | Price | Change | Sq Ft Price |
|---|---|---|---|---|
| 04/04/2025 04/04/25 | Pending | -- | -- | -- |
| 04/02/2025 04/02/25 | For Sale | $305,000 | -- | $292 / Sq Ft |
Deed History
| Date | Type | Sale Price | Title Company |
|---|---|---|---|
| Quit Claim Deed | $240,000 | None Listed On Document | |
| Special Warranty Deed | $100 | None Listed On Document | |
| Warranty Deed | $129,000 | Security First Title Partner |
About the Listing Agent

I have been immersed in Real Estate throughout my life. As a second generation Realtor, I worked in property management in my family business. I attended University of California, San Diego extension, where I studied Real estate forecasting and coursework in investment strategies.
I worked as a licensed mortgage officer for 4 yrs. prior to going in to Real Estate sales.
I have a background in advertising with a fortune 100 company, Verizon as well as managing the internet sales
Shannon's Other Listings
Source: Space Coast MLS (Space Coast Association of REALTORS®)
MLS Number: 1041927
APN: 28-37-16-50-00000.0-0006.00
- 1340 Indian Oaks Dr
- 1069 S Fork Cir
- 4305 Negal Cir
- 4315 Negal Cir
- 4133 Green Oak Dr
- 3573 Osceola Dr
- 4135 Sage Brush Cir
- 1020 S Fork Cir
- 791 Indian Oaks Dr
- 4042 Wilkes Dr
- 912 S South Fork Cir
- 915 S Fork Cir
- 914 S Fork Cir
- 4124 Twin Oaks Blvd
- 981 Indian Oaks Dr
- 4040 Alamanda Key Dr
- 650 Martello Way
- 3847 Town Square Blvd Unit 30
- 3848 Town Square Blvd Unit 22
- 4445 Pagosa Springs Cir
