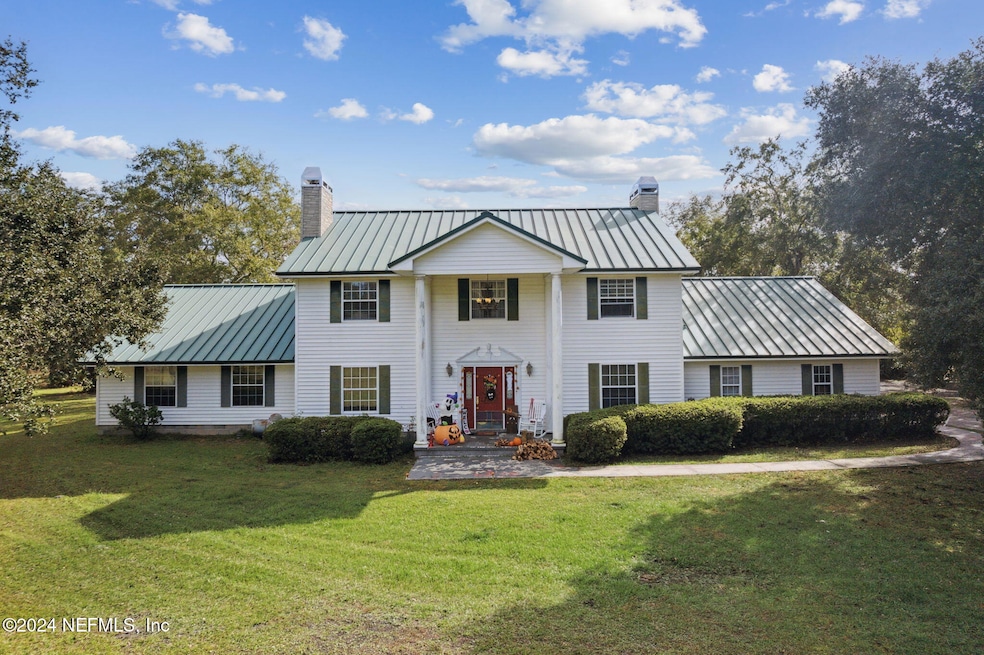
39883 Prospect Landing Hilliard, FL 32046
Hilliard NeighborhoodEstimated payment $5,873/month
Highlights
- RV Access or Parking
- Pond View
- Marble Flooring
- Hilliard Elementary School Rated A-
- 26.58 Acre Lot
- Traditional Architecture
About This Home
Inviting two story colonial home situated on 26.58 acre equestrian estate. From the custom made solid walnut staircase to the large master suite with fireplace, the attention to detail is unsurpassed. Spacious family room features a wood burning fireplace and a beautiful view of the in-ground pool, patio, barns and pastures. The office has custom bookshelves with wet bar. Located inside the main home is a mother-in-law suite fully equipped with separate bedroom and bath. The 26+ acres feature two stables, one measures 40 X 80 with ten stalls (currently used as storage), and the other stable measures 24X60 with eight additionally enclosed stalls. A separate studio apartment located adjacent to the rear stalls is a handyman's dream. With a little TLC, you could have an income producing property in no time. Two ponds stocked with fish towards the rear of the with large oaks for shade. A full motocross track located on the back parcel. This listing includes 2 parcels totaling 26.58 acres
Home Details
Home Type
- Single Family
Est. Annual Taxes
- $5,584
Year Built
- Built in 1992
Lot Details
- 26.58 Acre Lot
- Property fronts a county road
- Dirt Road
- Wrought Iron Fence
- Wood Fence
- Zoning described as Agricultural
Parking
- 2 Car Attached Garage
- 3 Carport Spaces
- Additional Parking
- Off-Street Parking
- RV Access or Parking
Home Design
- Traditional Architecture
- Metal Roof
- Vinyl Siding
Interior Spaces
- 4,116 Sq Ft Home
- 2-Story Property
- Wet Bar
- Built-In Features
- 3 Fireplaces
- Wood Burning Fireplace
- Entrance Foyer
- Pond Views
- Security Gate
- Laundry on lower level
Kitchen
- Breakfast Bar
- Electric Cooktop
- Dishwasher
Flooring
- Laminate
- Marble
Bedrooms and Bathrooms
- 5 Bedrooms
- In-Law or Guest Suite
- Shower Only
Outdoor Features
- Terrace
- Fire Pit
- Front Porch
Schools
- Hilliard Elementary And Middle School
- Hilliard High School
Utilities
- Cooling Available
- Central Heating
- Private Water Source
- Well
- Septic Tank
Additional Features
- Accessory Dwelling Unit (ADU)
- Agricultural
Community Details
- No Home Owners Association
- Prospect Landing Subdivision
Listing and Financial Details
- Assessor Parcel Number 40-4N-24-1661-0003-0000
Map
Home Values in the Area
Average Home Value in this Area
Tax History
| Year | Tax Paid | Tax Assessment Tax Assessment Total Assessment is a certain percentage of the fair market value that is determined by local assessors to be the total taxable value of land and additions on the property. | Land | Improvement |
|---|---|---|---|---|
| 2024 | $5,750 | $412,133 | -- | -- |
| 2023 | $5,750 | $400,129 | $0 | $0 |
| 2022 | $5,230 | $388,475 | $0 | $0 |
| 2021 | $5,294 | $377,160 | $0 | $0 |
| 2020 | $5,288 | $371,953 | $0 | $0 |
| 2019 | $5,217 | $363,590 | $0 | $0 |
| 2018 | $5,172 | $356,811 | $0 | $0 |
| 2017 | $4,699 | $349,472 | $0 | $0 |
| 2016 | $4,657 | $342,284 | $0 | $0 |
| 2015 | $4,737 | $339,905 | $0 | $0 |
| 2014 | $4,719 | $337,207 | $0 | $0 |
Property History
| Date | Event | Price | Change | Sq Ft Price |
|---|---|---|---|---|
| 11/05/2024 11/05/24 | For Sale | $969,000 | -- | $235 / Sq Ft |
Deed History
| Date | Type | Sale Price | Title Company |
|---|---|---|---|
| Warranty Deed | $400,000 | Gibraltar Title Services | |
| Warranty Deed | $50,000 | Gibraltar Title Services |
Mortgage History
| Date | Status | Loan Amount | Loan Type |
|---|---|---|---|
| Open | $23,410 | VA | |
| Open | $392,755 | FHA | |
| Previous Owner | $200,000 | Fannie Mae Freddie Mac |
Similar Homes in Hilliard, FL
Source: realMLS (Northeast Florida Multiple Listing Service)
MLS Number: 2055220
APN: 40-4N-24-1661-0003-0000
- 2951 Saint Mary's Cir
- 29077 Yellow Oak Ct
- LOT 12 Buchanan Landing Dr
- 0 Hugh Dr Unit 1651674
- 1072 Janells River Dr
- 349 Woolard Rd
- 2544 Janells River Dr
- 28727 Tracy Rd
- 448 Dallas Cir
- LOT-2 1189 Janells River Dr
- LOT-1 1185 Janells River Dr
- 195 Fern Dr
- 553597 Us Highway 1
- 217 Pinckney Dr
- 242 Azalea Ave
- 440 Flea Hill Place
- 105 Everton Ct
- LOT 37 Franklin Rd
- 4891 Whittaker Rd
- 48077 Meridian Trail






