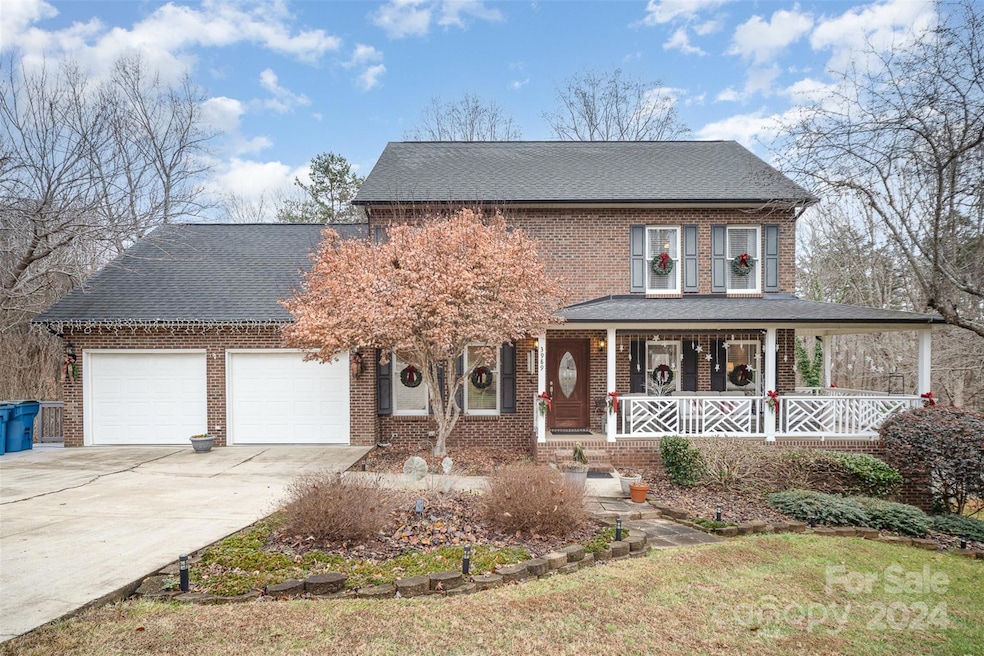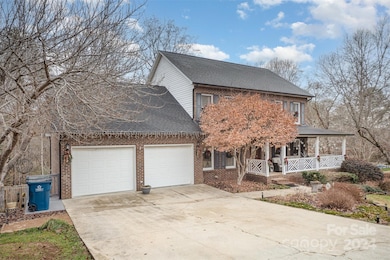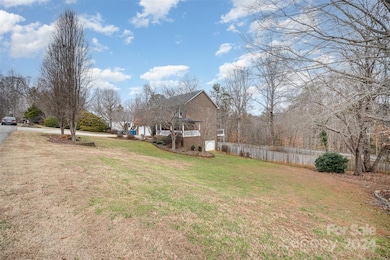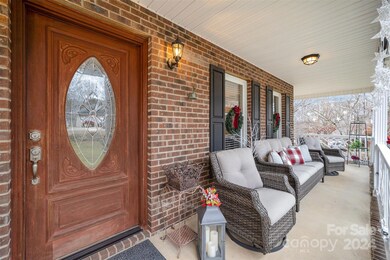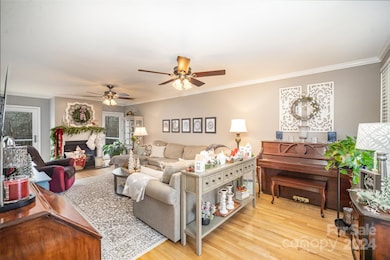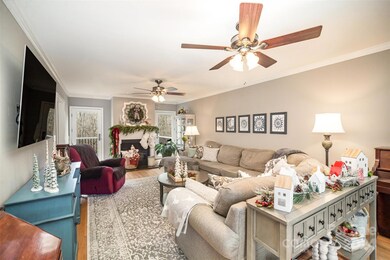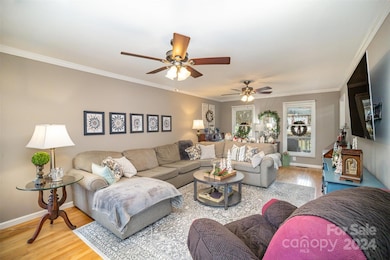
3989 Shakespeare Dr Hickory, NC 28601
Highlights
- Deck
- Double Oven
- Patio
- Wood Flooring
- 2 Car Attached Garage
- Laundry Room
About This Home
As of February 2025Thoughtfully updated throughout, offering a fresh and contemporary feel. This gem is located in the heart of Hickory, NC. This meticulously maintained home combines modern updates with timeless charm, creating a perfect retreat for comfortable living and entertaining. The Gourmet Kitchen: Features modern appliances, sleek quartz countertops, and ample storage for all your culinary needs. Located in a desirable neighborhood with convenient access to schools, shopping, and parks, this home offers both luxury and convenience.
Last Agent to Sell the Property
SERHANT Brokerage Email: joshtuschak@markspain.com License #285849

Home Details
Home Type
- Single Family
Est. Annual Taxes
- $1,884
Year Built
- Built in 1991
Lot Details
- Back Yard Fenced
- Property is zoned R011
Parking
- 2 Car Attached Garage
- Garage Door Opener
- Driveway
Home Design
- Vinyl Siding
- Four Sided Brick Exterior Elevation
Interior Spaces
- 2-Story Property
- Ceiling Fan
- Insulated Windows
- Unfinished Basement
- Walk-Out Basement
- Laundry Room
Kitchen
- Double Oven
- Electric Cooktop
- Dishwasher
- Disposal
Flooring
- Wood
- Laminate
- Tile
Bedrooms and Bathrooms
- 3 Bedrooms
Outdoor Features
- Deck
- Patio
Schools
- Webb A. Murray Elementary School
Utilities
- Forced Air Heating and Cooling System
- Vented Exhaust Fan
- Heating System Uses Natural Gas
Community Details
- Maybrook Subdivision
Listing and Financial Details
- Assessor Parcel Number 3733142362070000
Map
Home Values in the Area
Average Home Value in this Area
Property History
| Date | Event | Price | Change | Sq Ft Price |
|---|---|---|---|---|
| 02/18/2025 02/18/25 | Sold | $400,000 | 0.0% | $178 / Sq Ft |
| 12/23/2024 12/23/24 | For Sale | $400,000 | -- | $178 / Sq Ft |
Tax History
| Year | Tax Paid | Tax Assessment Tax Assessment Total Assessment is a certain percentage of the fair market value that is determined by local assessors to be the total taxable value of land and additions on the property. | Land | Improvement |
|---|---|---|---|---|
| 2024 | $1,884 | $360,600 | $23,400 | $337,200 |
| 2023 | $1,812 | $218,500 | $21,000 | $197,500 |
| 2022 | $1,519 | $218,500 | $21,000 | $197,500 |
| 2021 | $1,519 | $218,500 | $21,000 | $197,500 |
| 2020 | $1,519 | $218,500 | $21,000 | $197,500 |
| 2019 | $1,519 | $218,500 | $0 | $0 |
| 2018 | $1,204 | $173,200 | $21,200 | $152,000 |
| 2017 | $1,204 | $0 | $0 | $0 |
| 2016 | $1,204 | $0 | $0 | $0 |
| 2015 | $1,166 | $173,240 | $21,200 | $152,040 |
| 2014 | $1,166 | $194,400 | $27,400 | $167,000 |
Mortgage History
| Date | Status | Loan Amount | Loan Type |
|---|---|---|---|
| Open | $300,000 | New Conventional | |
| Previous Owner | $20,000 | Future Advance Clause Open End Mortgage | |
| Previous Owner | $202,834 | FHA | |
| Previous Owner | $81,568 | Unknown | |
| Previous Owner | $50,000 | Unknown |
Deed History
| Date | Type | Sale Price | Title Company |
|---|---|---|---|
| Warranty Deed | $400,000 | None Listed On Document | |
| Deed | $9,900 | -- |
Similar Homes in the area
Source: Canopy MLS (Canopy Realtor® Association)
MLS Number: 4207891
APN: 3733142362070000
- 4125 Hemingway Dr
- 3863 Shakespeare Dr
- lot 7 Idlewood Acres Rd
- 4000 Elizabeth St
- 3931 Newhall Dr NW
- 3939 Newhall Dr NW
- 3726 Windy Pine Ln NW
- 3722 Windy Pine Ln NW
- 3944 Hemingway Dr NW
- 1875 Terrain Dr NW
- 1586 Kenlane Dr
- 3598 Puett Park Dr
- 4445 Pioneer Dr
- 3498 Yorkland Dr
- 1466 31st St NE
- 3301 10th Ave NE
- 1441 31st St NE
- 1334 31st St NE Unit 6
- 1361 31st St NE
- 3442 Lester St
