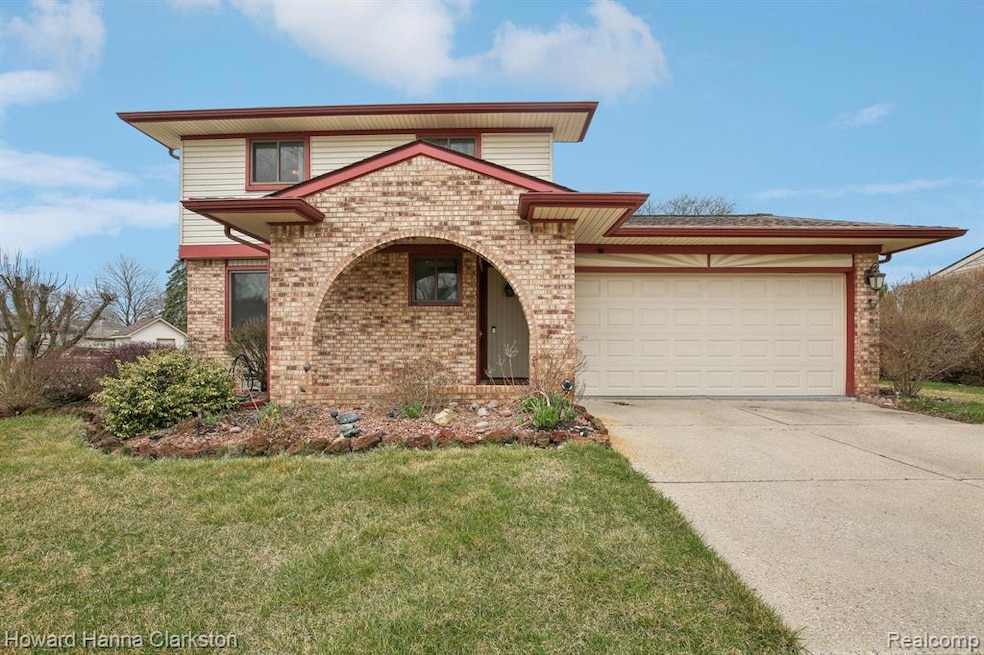
39891 Litke Ct Clinton Township, MI 48038
Clinton Township NeighborhoodHighlights
- Colonial Architecture
- No HOA
- 2 Car Direct Access Garage
- Ground Level Unit
- Stainless Steel Appliances
- Patio
About This Home
As of April 2025Welcome home to this wonderful Clinton Township colonial! Step inside to find a cute kitchen that showcases granite countertops and stainless steel appliances. Gorgeous hardwood floors flow throughout, enhancing the home's warm and inviting atmosphere. Enjoy the convenience of a 2-car attached garage and a basement that offers ample storage space. You will enjoy the updated bathroom with a new shower system. The expansive backyard provides plenty of space for outdoor activities and gatherings. Plus, all appliances will stay, ensuring a seamless move-in experience. You will be just a few minute drive from local shopping, golf, parks, and other entertainment. Don’t miss the opportunity to make this charming colonial your new home!
Home Details
Home Type
- Single Family
Est. Annual Taxes
Year Built
- Built in 1984
Lot Details
- 10,454 Sq Ft Lot
- Lot Dimensions are 70.00 x 146.00
Parking
- 2 Car Direct Access Garage
Home Design
- Colonial Architecture
- Brick Exterior Construction
- Poured Concrete
- Asphalt Roof
- Vinyl Construction Material
Interior Spaces
- 1,260 Sq Ft Home
- 2-Story Property
- Ceiling Fan
- Unfinished Basement
Kitchen
- Free-Standing Electric Range
- Microwave
- Dishwasher
- Stainless Steel Appliances
- Disposal
Bedrooms and Bathrooms
- 3 Bedrooms
Laundry
- Dryer
- Washer
Utilities
- Forced Air Heating and Cooling System
- Heating System Uses Natural Gas
- Natural Gas Water Heater
- High Speed Internet
- Cable TV Available
Additional Features
- Patio
- Ground Level Unit
Listing and Financial Details
- Assessor Parcel Number 1116303010
Community Details
Overview
- No Home Owners Association
- River Oaks # 02 Subdivision
Amenities
- Laundry Facilities
Map
Home Values in the Area
Average Home Value in this Area
Property History
| Date | Event | Price | Change | Sq Ft Price |
|---|---|---|---|---|
| 04/24/2025 04/24/25 | Sold | $310,000 | +3.3% | $246 / Sq Ft |
| 04/07/2025 04/07/25 | Pending | -- | -- | -- |
| 04/03/2025 04/03/25 | For Sale | $300,000 | +1.7% | $238 / Sq Ft |
| 05/17/2024 05/17/24 | Sold | $294,900 | 0.0% | $234 / Sq Ft |
| 04/18/2024 04/18/24 | Pending | -- | -- | -- |
| 04/16/2024 04/16/24 | For Sale | $294,900 | -- | $234 / Sq Ft |
Tax History
| Year | Tax Paid | Tax Assessment Tax Assessment Total Assessment is a certain percentage of the fair market value that is determined by local assessors to be the total taxable value of land and additions on the property. | Land | Improvement |
|---|---|---|---|---|
| 2024 | $1,942 | $123,600 | $0 | $0 |
| 2023 | $1,842 | $112,700 | $0 | $0 |
| 2022 | $2,954 | $102,800 | $0 | $0 |
| 2021 | $2,873 | $93,900 | $0 | $0 |
| 2020 | $1,690 | $92,000 | $0 | $0 |
| 2019 | $2,676 | $88,000 | $0 | $0 |
| 2018 | $2,629 | $82,600 | $0 | $0 |
| 2017 | $2,597 | $76,700 | $18,200 | $58,500 |
| 2016 | $2,581 | $76,700 | $0 | $0 |
| 2015 | -- | $70,300 | $0 | $0 |
| 2014 | -- | $65,500 | $0 | $0 |
| 2011 | -- | $61,400 | $19,900 | $41,500 |
Mortgage History
| Date | Status | Loan Amount | Loan Type |
|---|---|---|---|
| Open | $257,500 | New Conventional | |
| Previous Owner | $27,000 | Credit Line Revolving |
Deed History
| Date | Type | Sale Price | Title Company |
|---|---|---|---|
| Warranty Deed | $294,900 | Visionary Title |
Similar Homes in Clinton Township, MI
Source: Realcomp
MLS Number: 20250021779
APN: 16-11-16-303-010
- 38442 Jonathan St
- 40966 Harvest Ln Unit Bldg 4 Unit 13
- 20077 S Riverhill Dr
- 18522 N Oak Ct
- 20246 Anita St
- 19059 Fortuna Dr S
- 41212 Whispering Oaks Dr
- 40938 E Rosewood Dr
- 18289 N Oak Dr
- 39801 Moravian Dr
- 38241 Rockhill St
- 0 Harrington St Unit 50125144
- VL Moravian Dr
- 38627 Cypress Meadow Dr
- 17324 Merryweather St
- 39764 Bonnie Ct
- 18455 Cranbrook Dr
- 20531 Pine Meadow
- 19975 S Great Oaks Cir
- 18742 Thomasine St
