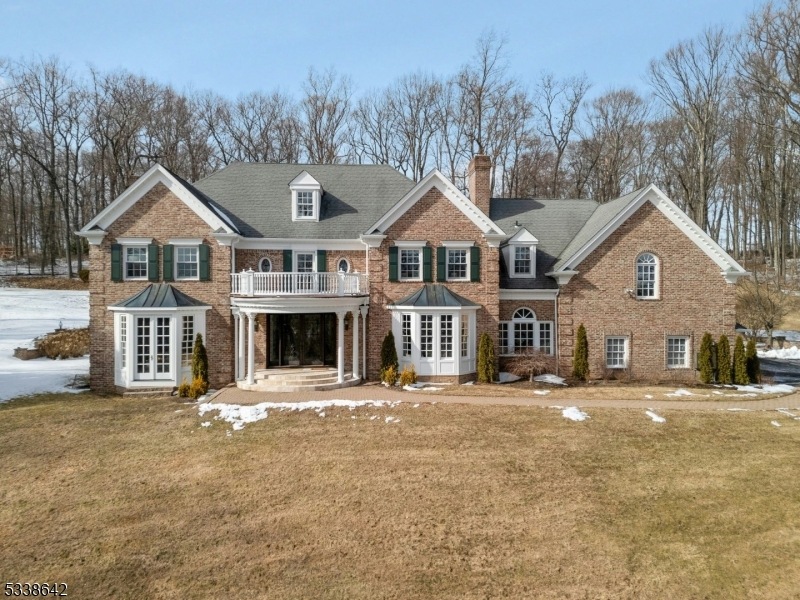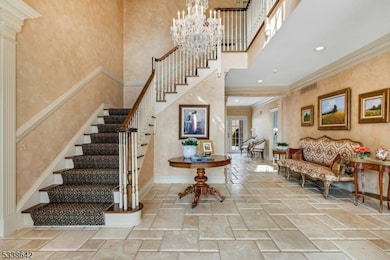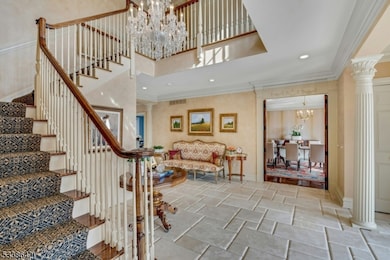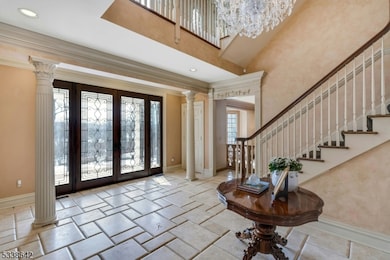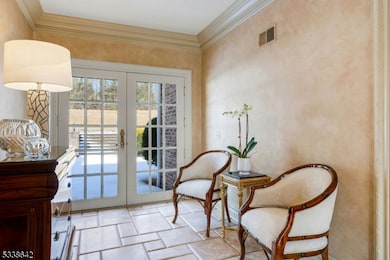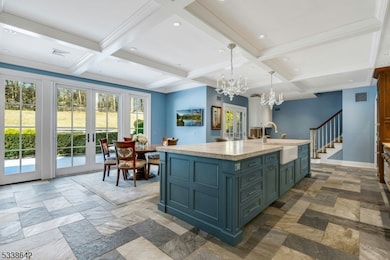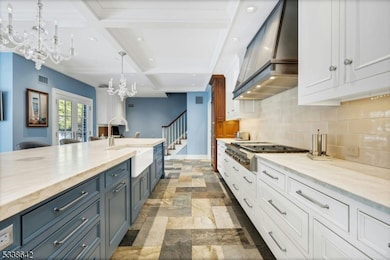Situated on nearly 7 acres on prestigious Bernardsville Mountain, this majestic brick colonial offers an opportunity for extraordinary living both indoors & out. A private road winds through open fields & handsome stone gates on the approach to the home. Inside, a sunlit foyer introduces a floor plan that is perfectly suited for entertaining & daily living. The elegant dining room has a wood-burning fireplace & bay window. The formal living room features another bay window & wood-burning fireplace & leads to a spacious family room with wood-burning fireplace, pickled pine paneling & French doors opening to the patio. A magnificently renovated kitchen serves as the heart of the home & boasts quartzite counters, custom cabinetry, a coffered ceiling, expansive center island & French doors leading to the patio. Nearby, a mud room has 2 full-size wine refrigerators & a sunlit reading nook. Four generously sized bedrooms are found on the 2nd level, along with 3 full baths, a laundry room & large bonus room. The primary suite features gas fireplaces in both the bedroom & spa-like bathroom & a custom walk-in closet. The 3rd level offers the 5th bedroom & another full bath. The lower level includes a large rec room, powder room & utility & storage spaces. Outside, a paver patio overlooks a heated gunite pool with hot tub. Five acres are deer fenced. Sweeping views of Somerset hills & Manhattan beyond + proximity to town, train station & major highways make this home an ideal retreat!

