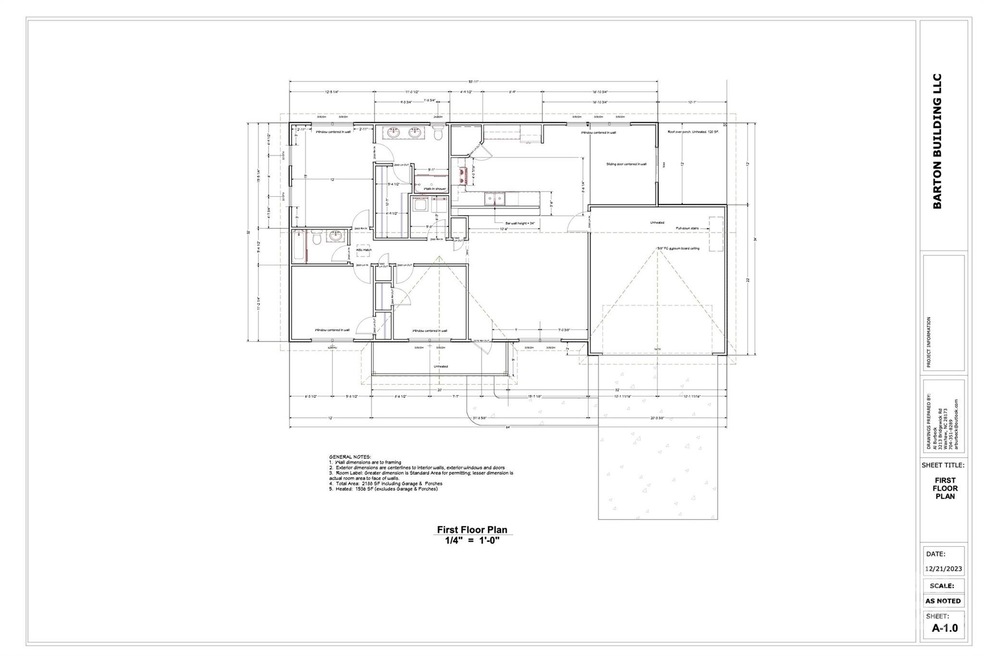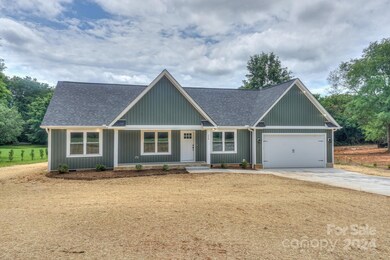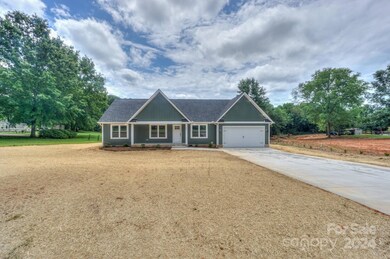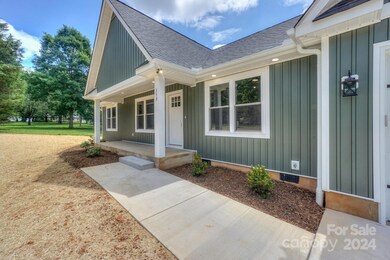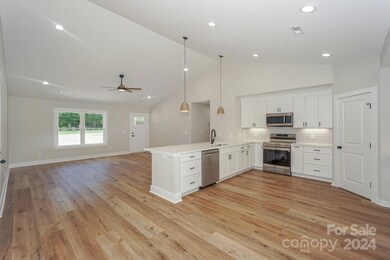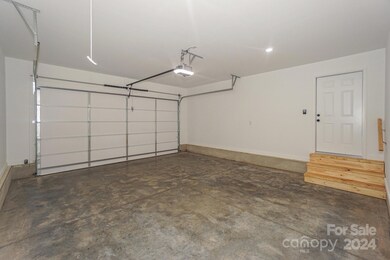
399 Bethlehem Rd Statesville, NC 28677
Highlights
- Under Construction
- Ranch Style House
- 2 Car Attached Garage
- Open Floorplan
- Covered patio or porch
- Walk-In Closet
About This Home
As of November 2024New Construction! This home is in progress. The home will be a high end semi-custom home on a larger lot with a country feel. When complete, this home will be a single story home, ranch homes are harder to find, features both covered rear and front porches, 3 bedrooms, 2 full bathrooms & a 2 car garage. Inside, there is an open floor plan with a cathedral ceiling in the family room for a nice open feel. There are luxury vinyl plank floors throughout the home & NO carpet at all. The kitchen features white cabinetry, quartz countertops, a large pantry, a breakfast bar & a dining room. The owners' suite has a walk-in closet & ensuite bathroom with a nice shower. The tax value reflects the lot only without the house. Check out the floor plan in the attachments. The photos reflect a home just completed with the same floor plan. The colors may be different, but the finishes will be similar to the home in the photos.
Last Agent to Sell the Property
NorthGroup Real Estate LLC Brokerage Email: warrengreenlee@gmail.com License #179699

Last Buyer's Agent
NorthGroup Real Estate LLC Brokerage Email: warrengreenlee@gmail.com License #179699

Home Details
Home Type
- Single Family
Year Built
- Built in 2024 | Under Construction
Lot Details
- Lot Dimensions are 246' x 238' x 166' x 159'
- Level Lot
- Open Lot
- Cleared Lot
- Property is zoned RA
HOA Fees
- $15 Monthly HOA Fees
Parking
- 2 Car Attached Garage
- Front Facing Garage
- Driveway
Home Design
- Ranch Style House
- Vinyl Siding
Interior Spaces
- 1,528 Sq Ft Home
- Open Floorplan
- Ceiling Fan
- Vinyl Flooring
- Crawl Space
- Laundry Room
Kitchen
- Breakfast Bar
- Electric Range
- Microwave
- Dishwasher
Bedrooms and Bathrooms
- 3 Main Level Bedrooms
- Walk-In Closet
- 2 Full Bathrooms
Outdoor Features
- Covered patio or porch
Schools
- Celeste Henkel Elementary School
- West Iredell Middle School
- West Iredell High School
Utilities
- Central Heating and Cooling System
- Heat Pump System
- Electric Water Heater
- Septic Tank
Community Details
- Matt Bailey Association, Phone Number (704) 799-5339
- Built by Barton Building, LLC
- The Landings Subdivision
- Mandatory home owners association
Listing and Financial Details
- Assessor Parcel Number 4713874986.000
Map
Home Values in the Area
Average Home Value in this Area
Property History
| Date | Event | Price | Change | Sq Ft Price |
|---|---|---|---|---|
| 11/01/2024 11/01/24 | Sold | $365,000 | 0.0% | $239 / Sq Ft |
| 06/27/2024 06/27/24 | For Sale | $365,000 | -- | $239 / Sq Ft |
Similar Homes in Statesville, NC
Source: Canopy MLS (Canopy Realtor® Association)
MLS Number: 4154790
- 118 Heathrow Ln
- 116 Dublin Ct
- 113 Dublin Ct
- 107 Dublin Ct
- 103 Dublin Ct
- 166 Sonja Dr
- 114 Doubletree Dr
- 130 Aviation Dr
- 134 Falling Leaf Ln
- 00 Jamie Dr Unit 6
- 158 Angel Oaks Dr
- 252 Stamey Farm Rd
- 3662 Hickory Hwy
- 133 Tower Dr
- 3101 Hickory Hwy
- 3510 Flint Dr
- 3119 Hickory Hwy
- 816 Wellwood Ave
- 819 Wellwood Dr
- 823 Wellwood Dr
