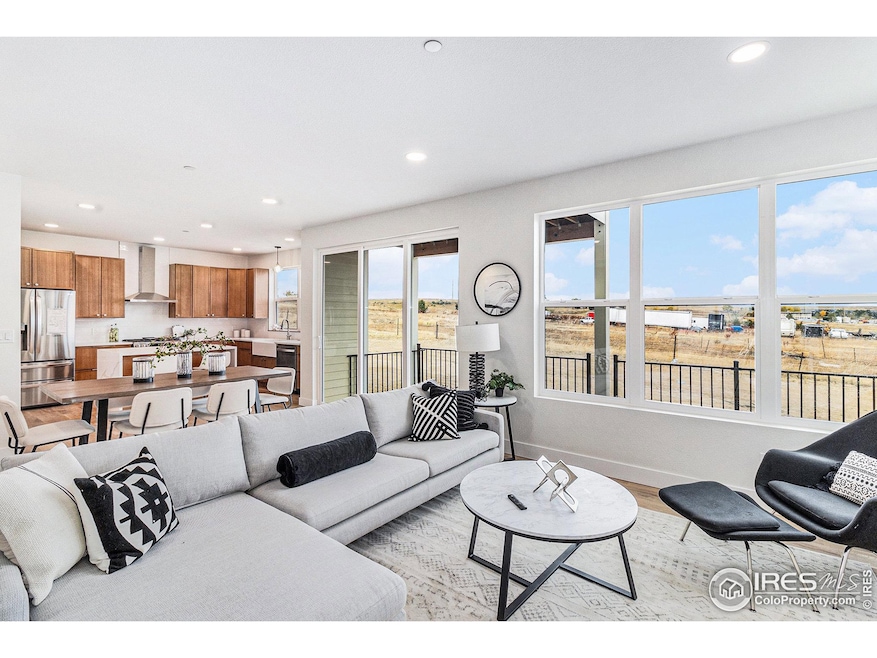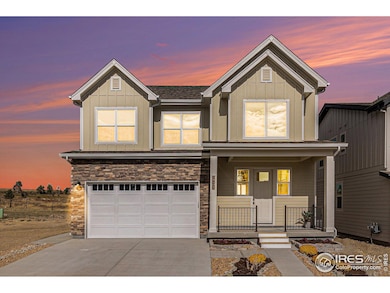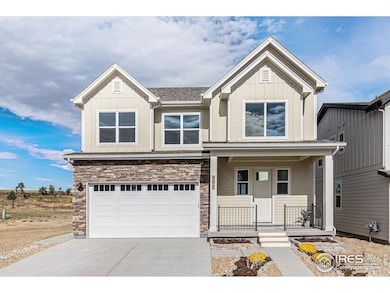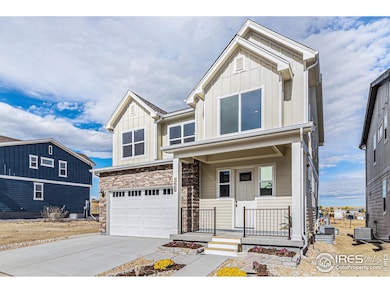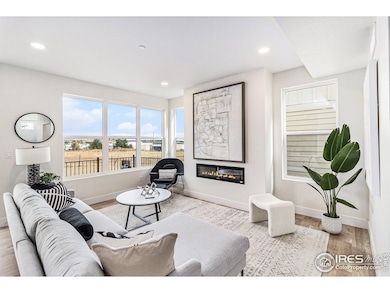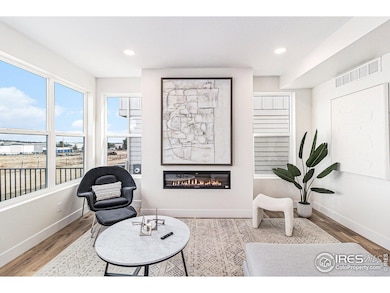
399 Blackfoot St Superior, CO 80027
Sagamore NeighborhoodEstimated payment $5,388/month
Highlights
- New Construction
- Open Floorplan
- No HOA
- Monarch K-8 School Rated A
- Wood Flooring
- 2 Car Attached Garage
About This Home
Welcome to your dream home! This beautifully designed 4-bedroom, 3.5-bathroom residence offers modern living at its finest, nestled in the heart of Superior. As you enter, you're greeted by an inviting open layout that seamlessly connects the spacious living room, dining area, and gourmet kitchen, perfect for entertaining! The chef's kitchen boasts stainless steel appliances, a large island, and ample cabinetry, making meal preparation a delight.The main level features a dedicated office space, ideal for remote work or study, ensuring productivity without sacrificing comfort. Retreat to the luxurious primary suite, complete with a private ensuite bathroom, generous walk-in closet, and a deck offering mountain views. Three additional bedrooms provide plenty of space. Enjoy the convenience of a 2-car attached garage and the tranquility of a private back patio, perfect for outdoor gatherings or peaceful evenings. Located in a vibrant community with easy access to parks, trails, and top-rated schools, this home offers the perfect blend of comfort and convenience. Don't miss your chance to make this exquisite property your own! Schedule a tour today and experience the charm of this exceptional new construction home!
Home Details
Home Type
- Single Family
Est. Annual Taxes
- $542
Year Built
- Built in 2024 | New Construction
Lot Details
- 3,120 Sq Ft Lot
- Property is zoned PD
Parking
- 2 Car Attached Garage
- Garage Door Opener
Home Design
- Brick Veneer
- Wood Frame Construction
- Composition Roof
Interior Spaces
- 2,771 Sq Ft Home
- 2-Story Property
- Open Floorplan
- Living Room with Fireplace
- Wood Flooring
- Radon Detector
- Washer and Dryer Hookup
Kitchen
- Gas Oven or Range
- Microwave
- Dishwasher
- Kitchen Island
- Disposal
Bedrooms and Bathrooms
- 4 Bedrooms
Basement
- Basement Fills Entire Space Under The House
- Sump Pump
Schools
- Monarch Elementary And Middle School
- Monarch High School
Utilities
- Forced Air Heating and Cooling System
Community Details
- No Home Owners Association
- Sagamore Su Subdivision
Listing and Financial Details
- Assessor Parcel Number R0128048
Map
Home Values in the Area
Average Home Value in this Area
Tax History
| Year | Tax Paid | Tax Assessment Tax Assessment Total Assessment is a certain percentage of the fair market value that is determined by local assessors to be the total taxable value of land and additions on the property. | Land | Improvement |
|---|---|---|---|---|
| 2024 | $542 | $5,300 | $5,300 | -- |
| 2023 | $542 | $5,300 | $8,985 | -- |
| 2022 | $431 | $4,125 | $4,125 | $0 |
| 2021 | $3,303 | $32,711 | $8,487 | $24,224 |
| 2020 | $3,273 | $31,153 | $8,366 | $22,787 |
| 2019 | $3,228 | $31,153 | $8,366 | $22,787 |
| 2018 | $2,760 | $26,388 | $7,848 | $18,540 |
| 2017 | $2,821 | $29,173 | $8,676 | $20,497 |
| 2016 | $2,675 | $24,175 | $8,756 | $15,419 |
| 2015 | $2,542 | $21,126 | $11,622 | $9,504 |
| 2014 | $2,243 | $21,126 | $11,622 | $9,504 |
Property History
| Date | Event | Price | Change | Sq Ft Price |
|---|---|---|---|---|
| 04/11/2025 04/11/25 | Price Changed | $959,000 | -2.1% | $346 / Sq Ft |
| 03/07/2025 03/07/25 | Price Changed | $979,900 | -1.9% | $354 / Sq Ft |
| 01/24/2025 01/24/25 | For Sale | $999,000 | +360.4% | $361 / Sq Ft |
| 09/28/2023 09/28/23 | Sold | $217,000 | -21.1% | $158 / Sq Ft |
| 10/21/2022 10/21/22 | For Sale | $275,000 | -- | $200 / Sq Ft |
Deed History
| Date | Type | Sale Price | Title Company |
|---|---|---|---|
| Warranty Deed | $217,000 | First American Title | |
| Interfamily Deed Transfer | -- | None Available | |
| Quit Claim Deed | -- | -- | |
| Warranty Deed | $250,000 | Security Title | |
| Corporate Deed | $200,944 | -- |
Mortgage History
| Date | Status | Loan Amount | Loan Type |
|---|---|---|---|
| Previous Owner | $251,342 | FHA | |
| Previous Owner | $187,500 | Purchase Money Mortgage | |
| Previous Owner | $62,500 | Unknown | |
| Previous Owner | $95,000 | Unknown | |
| Previous Owner | $100,000 | No Value Available |
Similar Homes in Superior, CO
Source: IRES MLS
MLS Number: 1025236
APN: 1577240-27-022
- 390 Blackfoot St
- 364 Shawnee Ln
- 352 Shawnee Ln
- 450 Blackfoot St
- 1599 S 76th St
- 153 Mohawk Cir
- 110 Cayauga Way
- 106 Cayauga Way
- 214 Mohawk Cir
- 101 4th Ave Unit (lot 6)
- 101 4th Ave Unit ( lot 5)
- 101 4th Ave Unit (lot 4)
- 101 4th Ave Unit (lot 3)
- 101 4th Ave Unit (lot 2)
- 101 4th Ave Unit (lot 1)
- 304 W Maple St
- 405 W Charles St
- 307 W Charles St
- 305 W Charles St
- 203 W William St
