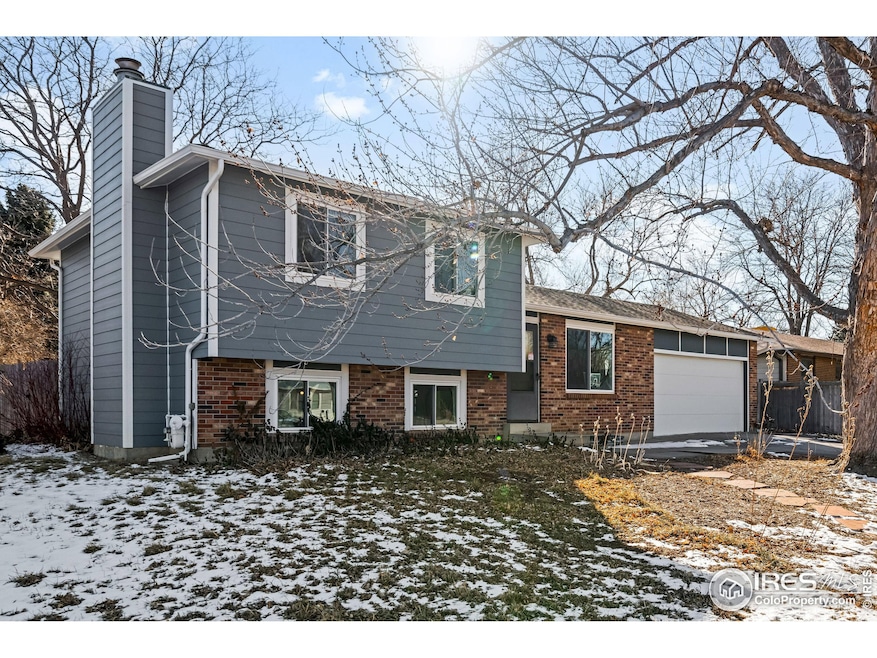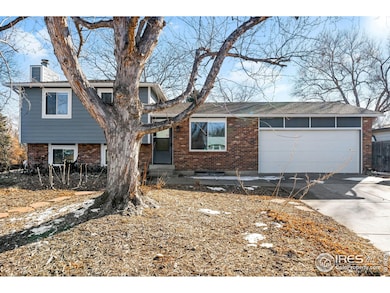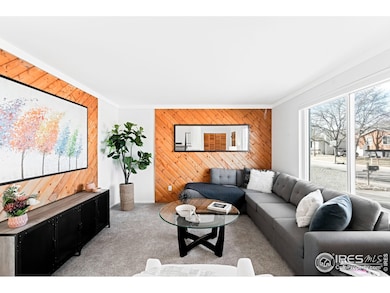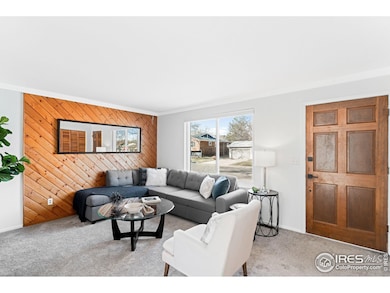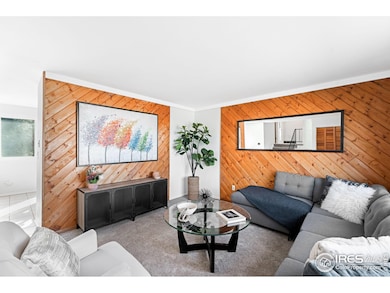
399 Jackson Cir Louisville, CO 80027
Highlights
- Parking available for a boat
- Deck
- No HOA
- Louisville Elementary School Rated A
- Corner Lot
- 4-minute walk to Lake Park
About This Home
As of March 2025Located within walking distance to Cottonwood Park, historic Main Street, Louisville Middle, and Louisville Elementary, this charming home has been thoughtfully updated to ensure a worry-free lifestyle for years to come. Major updates include new windows, a hot water heater, durable composite siding, and a brand-new deck. The home also boasts a 5-year-old roof, furnace, and AC, along with built-in radon mitigation, fresh paint throughout, and a recently cleaned sewer for added peace of mind.The upper level features two spacious bedrooms with walk-in closets and a remodeled bathroom. On the lower level, you'll find a cozy family room with a fireplace, a third bedroom, a large 3/4 bath, and a functional laundry area, all with new flooring. The open floor plan provides seamless flow, while the east-facing deck offers shaded outdoor space perfect for BBQs and entertaining.Outdoors, mature trees and a west-facing driveway that melts snow naturally create both beauty and practicality. The quarter-acre lot's size and layout offer endless possibilities for customization, whether you envision a playground or a lush garden. Completing the property is a spacious two-car garage, providing ample room for vehicles and additional storage.This home is conveniently located near a bus stop, offering quick access to two routes, and Louisville's fiber internet ensures fast, reliable connectivity. Set in a prime location, this home provides easy access to parks, trails, and the charm of Main Street's shops and restaurants.
Home Details
Home Type
- Single Family
Est. Annual Taxes
- $4,227
Year Built
- Built in 1975
Lot Details
- 0.27 Acre Lot
- West Facing Home
- Wood Fence
- Corner Lot
Parking
- 2 Car Attached Garage
- Parking available for a boat
Home Design
- Brick Veneer
- Wood Frame Construction
- Composition Roof
- Composition Shingle
Interior Spaces
- 1,888 Sq Ft Home
- 3-Story Property
- Family Room
- Recreation Room with Fireplace
- Basement Fills Entire Space Under The House
- Radon Detector
Kitchen
- Eat-In Kitchen
- Electric Oven or Range
- Microwave
- Dishwasher
Flooring
- Carpet
- Tile
Bedrooms and Bathrooms
- 3 Bedrooms
- Walk-In Closet
- 2 Bathrooms
Laundry
- Laundry on lower level
- Dryer
- Washer
Outdoor Features
- Deck
- Outdoor Storage
Location
- Property is near a bus stop
Schools
- Louisville Elementary And Middle School
- Monarch High School
Utilities
- Forced Air Heating and Cooling System
- Cable TV Available
Community Details
- No Home Owners Association
- Parkwood Subdivision
Listing and Financial Details
- Assessor Parcel Number R0060393
Map
Home Values in the Area
Average Home Value in this Area
Property History
| Date | Event | Price | Change | Sq Ft Price |
|---|---|---|---|---|
| 03/21/2025 03/21/25 | Sold | $725,000 | -3.2% | $384 / Sq Ft |
| 02/12/2025 02/12/25 | Price Changed | $749,000 | -2.6% | $397 / Sq Ft |
| 01/22/2025 01/22/25 | For Sale | $769,000 | +16.2% | $407 / Sq Ft |
| 08/19/2021 08/19/21 | Sold | $662,000 | -1.0% | $410 / Sq Ft |
| 07/20/2021 07/20/21 | Pending | -- | -- | -- |
| 07/16/2021 07/16/21 | For Sale | $669,000 | -- | $415 / Sq Ft |
Tax History
| Year | Tax Paid | Tax Assessment Tax Assessment Total Assessment is a certain percentage of the fair market value that is determined by local assessors to be the total taxable value of land and additions on the property. | Land | Improvement |
|---|---|---|---|---|
| 2024 | $4,227 | $47,838 | $31,356 | $16,482 |
| 2023 | $4,227 | $47,838 | $35,041 | $16,482 |
| 2022 | $3,409 | $35,424 | $25,722 | $9,702 |
| 2021 | $3,669 | $39,611 | $28,764 | $10,847 |
| 2020 | $3,345 | $35,743 | $27,885 | $7,858 |
| 2019 | $3,297 | $35,743 | $27,885 | $7,858 |
| 2018 | $2,958 | $33,113 | $14,040 | $19,073 |
| 2017 | $2,899 | $36,608 | $15,522 | $21,086 |
| 2016 | $2,462 | $27,987 | $18,626 | $9,361 |
| 2015 | $2,334 | $23,919 | $13,054 | $10,865 |
| 2014 | $2,045 | $23,919 | $13,054 | $10,865 |
Mortgage History
| Date | Status | Loan Amount | Loan Type |
|---|---|---|---|
| Open | $400,000 | New Conventional | |
| Previous Owner | $621,350 | New Conventional | |
| Previous Owner | $230,000 | Adjustable Rate Mortgage/ARM | |
| Previous Owner | $195,639 | Adjustable Rate Mortgage/ARM | |
| Previous Owner | $196,000 | New Conventional | |
| Previous Owner | $202,800 | No Value Available | |
| Previous Owner | $136,500 | Unknown |
Deed History
| Date | Type | Sale Price | Title Company |
|---|---|---|---|
| Special Warranty Deed | $725,000 | Land Title | |
| Warranty Deed | $662,000 | Heritage Title Co | |
| Interfamily Deed Transfer | -- | Land Title Guarantee | |
| Warranty Deed | $253,500 | -- | |
| Interfamily Deed Transfer | -- | -- | |
| Deed | $92,500 | -- | |
| Deed | $83,000 | -- | |
| Deed | $4,100 | -- |
Similar Homes in Louisville, CO
Source: IRES MLS
MLS Number: 1024625
APN: 1575082-12-003
- 1449 Adams Place
- 322 W Harper St
- 357 W Harper St
- 245 Spruce St
- 400 W South Boulder Rd Unit 47
- 1117 Lincoln Ave
- 1607 Cottonwood Dr Unit 14
- 554 W Spruce Way
- 1590 Garfield Ave Unit B
- 338 Pheasant Run
- 1606 Cottonwood Dr Unit 24S
- 501 W Linden St
- 1612 Cottonwood Dr Unit 2W
- 1612 Cottonwood Dr Unit 22W
- 1420 Fillmore Place
- 416 Eisenhower Dr
- 348 Eisenhower Dr
- 461 Tyler Ave
- 104 Pheasant Run
- 1220 La Farge Ave
