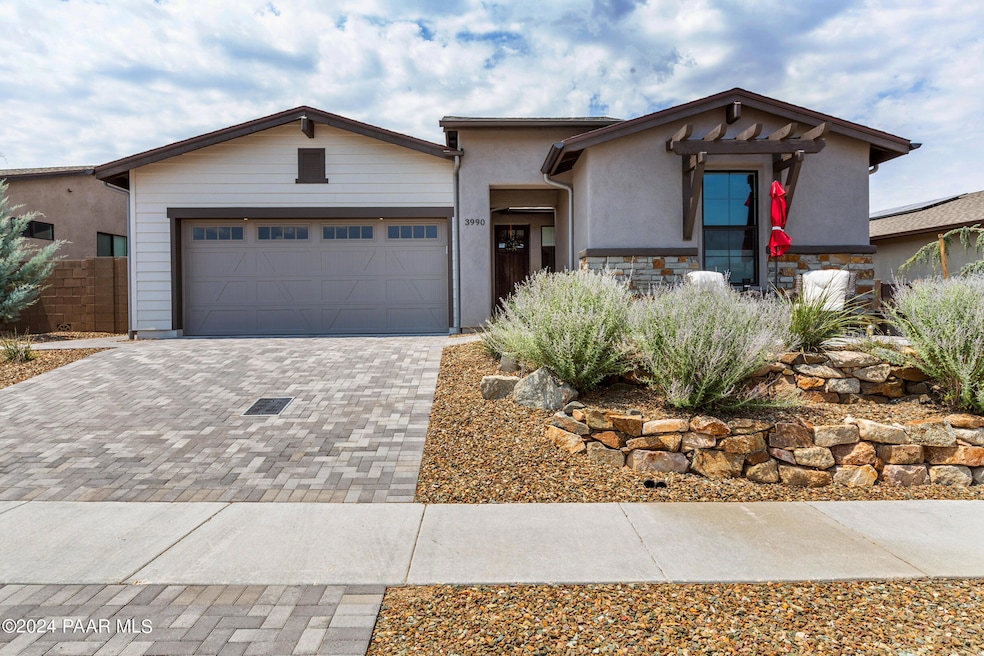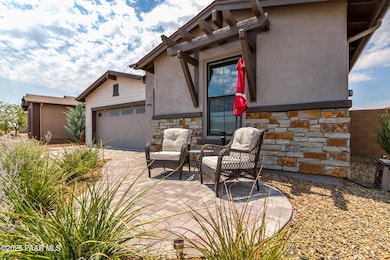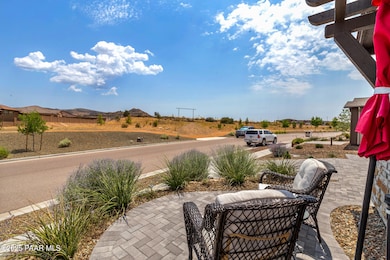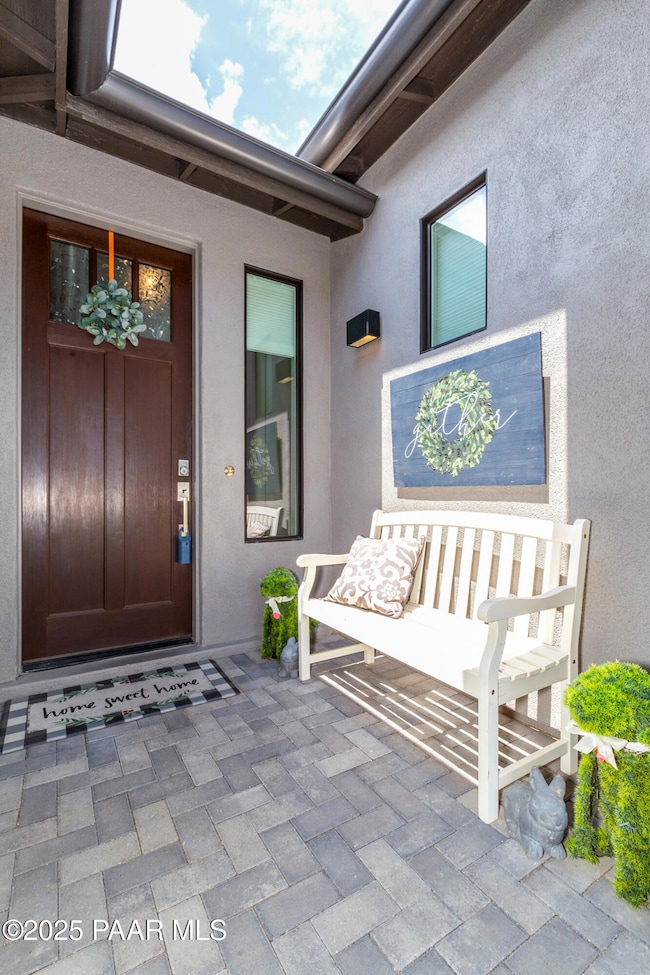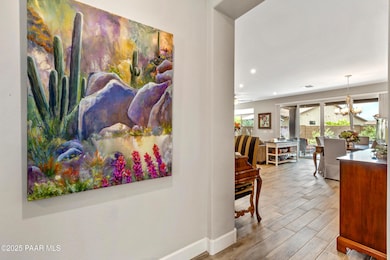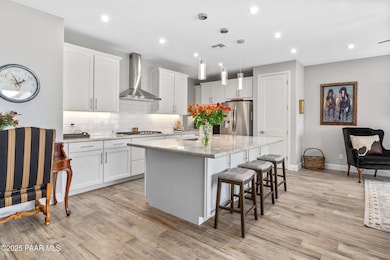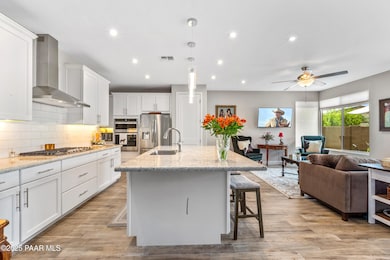
3990 Crown Rock Trail Prescott, AZ 86301
Estimated payment $3,768/month
Highlights
- Solar Power System
- ENERGY STAR Certified Homes
- Shades
- Taylor Hicks School Rated A-
- View of Hills
- Eat-In Kitchen
About This Home
Gorgeous home with so many thoughtful upgrades throughout. This 2 ensuite home also has a den/office or 3rd bedroom. Light & bright great room w/fantastic kitchen offering a large island w/storage, custom 5-burner gas cooktop, built-in micro & wall oven & LED undercabinet lighting. Owner's suite has has expanded bedroom, bathroom w/dual vanities & opalescent quartz tops, custom tile shower surround w/bench & niche, walk in closet & private toilet room. The 2nd ensuite down its own hall offers privacy. Enjoy back covered patio w/mature easy care landscaping & extra paver patio - area wired for hot tub. Plank tile throughout. Home across from open space, so enjoy the mountain views from front patio! Laundry room decked out w/custom cabinetry, granite tops & sink. 12 panel owned solar!!
Open House Schedule
-
Saturday, May 03, 202511:00 am to 2:00 pm5/3/2025 11:00:00 AM +00:005/3/2025 2:00:00 PM +00:00Grant will be hosting this open houseAdd to Calendar
Home Details
Home Type
- Single Family
Est. Annual Taxes
- $1,382
Year Built
- Built in 2021
Lot Details
- 5,005 Sq Ft Lot
- Privacy Fence
- Drip System Landscaping
- Level Lot
- Property is zoned BG
HOA Fees
- $60 Monthly HOA Fees
Parking
- 2 Car Garage
Home Design
- Slab Foundation
- Composition Roof
- Stucco Exterior
- Stone
Interior Spaces
- 1,764 Sq Ft Home
- 1-Story Property
- Ceiling Fan
- Double Pane Windows
- Vinyl Clad Windows
- Shades
- Window Screens
- Tile Flooring
- Views of Hills
- Washer and Dryer Hookup
Kitchen
- Eat-In Kitchen
- Oven
- Gas Range
- Microwave
- Dishwasher
- Kitchen Island
- Disposal
Bedrooms and Bathrooms
- 2 Bedrooms
- Split Bedroom Floorplan
- Walk-In Closet
- Granite Bathroom Countertops
Accessible Home Design
- Level Entry For Accessibility
Eco-Friendly Details
- Energy-Efficient Appliances
- Energy-Efficient Construction
- ENERGY STAR Certified Homes
- Solar Power System
- Solar Heating System
Utilities
- Forced Air Heating and Cooling System
- Heat Pump System
- Underground Utilities
Community Details
- Association Phone (928) 776-4479
- Granite Dells Estates Subdivision
Listing and Financial Details
- Assessor Parcel Number 192
- Seller Concessions Offered
Map
Home Values in the Area
Average Home Value in this Area
Tax History
| Year | Tax Paid | Tax Assessment Tax Assessment Total Assessment is a certain percentage of the fair market value that is determined by local assessors to be the total taxable value of land and additions on the property. | Land | Improvement |
|---|---|---|---|---|
| 2024 | $1,382 | $44,719 | -- | -- |
| 2023 | $1,382 | $37,955 | $8,292 | $29,663 |
| 2022 | $1,363 | $10,427 | $10,427 | $0 |
| 2021 | $432 | $7,667 | $7,667 | $0 |
| 2020 | $433 | $0 | $0 | $0 |
Property History
| Date | Event | Price | Change | Sq Ft Price |
|---|---|---|---|---|
| 03/27/2025 03/27/25 | For Sale | $645,000 | -- | $366 / Sq Ft |
Deed History
| Date | Type | Sale Price | Title Company |
|---|---|---|---|
| Special Warranty Deed | $422,950 | Yavapai Title | |
| Special Warranty Deed | $2,898,000 | Yavapai Title |
Mortgage History
| Date | Status | Loan Amount | Loan Type |
|---|---|---|---|
| Previous Owner | $4,775,000 | Construction |
Similar Homes in Prescott, AZ
Source: Prescott Area Association of REALTORS®
MLS Number: 1071795
APN: 103-69-192
- 3990 Crown Rock Trail
- 3988 Crown Rock Trail
- 5289 Tranquil Bluff Way
- 3980 Crown Rock Trail
- 5248 Tranquil Bluff Way
- 5395 Crescent Edge Dr
- 5393 Crescent Edge Dr
- 5391 Crescent Edge Dr
- 5385 Rocky Vista Dr
- 5367 Crescent Edge Dr
- 3857 Serenity Cliff Ct
- 5306 Rocky Vista Dr
- 3258 Jagged Spire Ct
- 3782 Blazing Ore Trail
- 3290 Willow Butte Cir
- 5361 Grand Summit Dr
- 5253 Iron Vine Trail
- 5237 Dells Point Rd
- 5210 Meandering Trail
- 5232 Stacking Stone Trail
