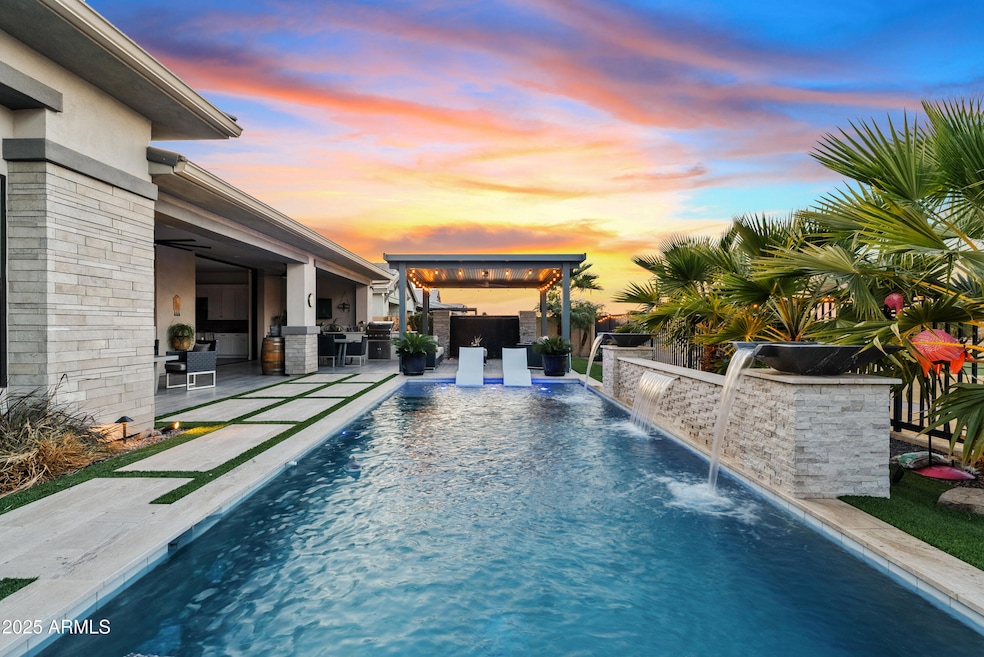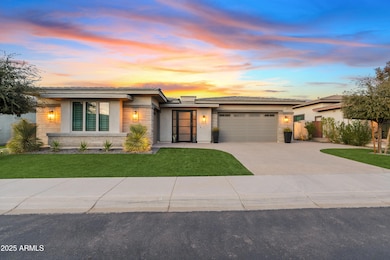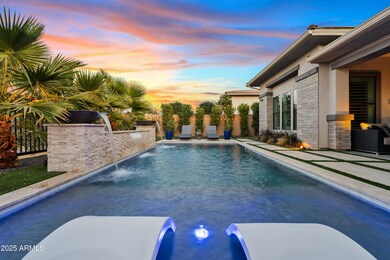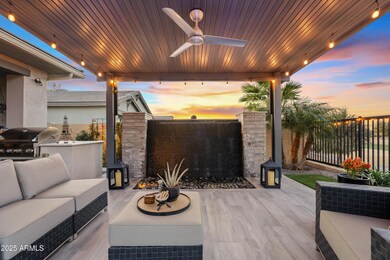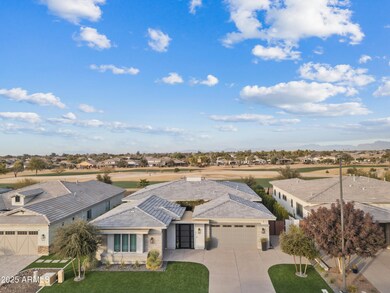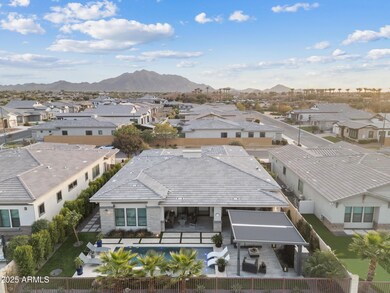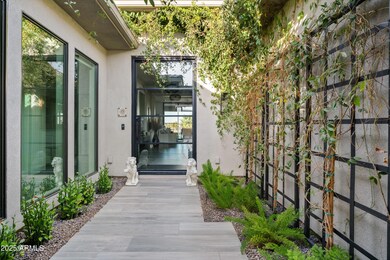
3990 E Alameda Ln Gilbert, AZ 85298
Seville NeighborhoodHighlights
- On Golf Course
- Heated Pool
- Contemporary Architecture
- Riggs Elementary School Rated A
- Mountain View
- Private Yard
About This Home
As of March 2025Experience the ultimate country club living in this luxurious 4 bedroom, 3.5 bathroom home with formal dining and second family room that embodies a perfect blend of beauty and sophistication. This stunning golf course retreat offers double fairway and mountain views. The tranquil atmosphere invites relaxation and rejuvenation with its thoughtful, seamless flow between indoor and outdoor living spaces; creating a true haven for those seeking serenity and inspiration. Located in the highly sought after Legacy at Seville Golf & Country Club, which offers a private entrance into SG&CC. Upon front entry through the frosted glass security door, you're greeted with a zen private garden courtyard with eye catching views of the new pool. Outdoor patio furniture may convey with sale! Sleek, modern kitchen complete with top of the line appliances and high-end finishes. Expansive stacking sliding doors connect indoor and outdoor covered patios. It's the ultimate breathtaking backyard oasis with sparkling pool, cascading waterfall and lush synthetic turf. Entertain effortlessly under the Ramada with built-in BBQ, beverage fridge and surround sound speakers. This exceptional home offers the perfect blend of luxury, modern comforts and indoor-outdoor living. A rare opportunity you won't want to miss!
Last Agent to Sell the Property
Berkshire Hathaway HomeServices Arizona Properties License #SA574487000

Co-Listed By
Deborah Sapp
Berkshire Hathaway HomeServices Arizona Properties License #SA546289000
Home Details
Home Type
- Single Family
Est. Annual Taxes
- $3,808
Year Built
- Built in 2019
Lot Details
- 9,651 Sq Ft Lot
- On Golf Course
- Wrought Iron Fence
- Block Wall Fence
- Artificial Turf
- Front and Back Yard Sprinklers
- Sprinklers on Timer
- Private Yard
HOA Fees
- $156 Monthly HOA Fees
Parking
- 5 Open Parking Spaces
- 3 Car Garage
Home Design
- Contemporary Architecture
- Wood Frame Construction
- Tile Roof
- Stone Exterior Construction
- Stucco
Interior Spaces
- 2,897 Sq Ft Home
- 1-Story Property
- Ceiling height of 9 feet or more
- Ceiling Fan
- Double Pane Windows
- ENERGY STAR Qualified Windows with Low Emissivity
- Tile Flooring
- Mountain Views
- Security System Owned
- Washer and Dryer Hookup
Kitchen
- Eat-In Kitchen
- Breakfast Bar
- Gas Cooktop
- Built-In Microwave
- Kitchen Island
Bedrooms and Bathrooms
- 4 Bedrooms
- 3.5 Bathrooms
- Dual Vanity Sinks in Primary Bathroom
Pool
- Heated Pool
- Pool Pump
Schools
- Riggs Elementary School
- Dr. Camille Casteel High Middle School
- Dr. Camille Casteel High School
Utilities
- Cooling Available
- Heating System Uses Natural Gas
- Water Softener
- High Speed Internet
- Cable TV Available
Additional Features
- No Interior Steps
- Built-In Barbecue
Listing and Financial Details
- Tax Lot 19
- Assessor Parcel Number 313-22-746
Community Details
Overview
- Association fees include ground maintenance, street maintenance
- Aam, Llc Association, Phone Number (602) 957-9191
- Legacy At Seville Association, Phone Number (602) 957-9191
- Association Phone (602) 957-9191
- Built by Toll Brothers
- Legacy At Seville Subdivision, Fiora Floorplan
Recreation
- Golf Course Community
- Community Playground
- Bike Trail
Map
Home Values in the Area
Average Home Value in this Area
Property History
| Date | Event | Price | Change | Sq Ft Price |
|---|---|---|---|---|
| 03/28/2025 03/28/25 | Sold | $1,525,000 | -1.6% | $526 / Sq Ft |
| 02/28/2025 02/28/25 | Pending | -- | -- | -- |
| 01/30/2025 01/30/25 | For Sale | $1,550,000 | +24.0% | $535 / Sq Ft |
| 11/10/2022 11/10/22 | Sold | $1,250,000 | -3.8% | $431 / Sq Ft |
| 10/28/2022 10/28/22 | Pending | -- | -- | -- |
| 10/24/2022 10/24/22 | Price Changed | $1,299,000 | -3.8% | $448 / Sq Ft |
| 10/09/2022 10/09/22 | For Sale | $1,350,000 | -- | $466 / Sq Ft |
Tax History
| Year | Tax Paid | Tax Assessment Tax Assessment Total Assessment is a certain percentage of the fair market value that is determined by local assessors to be the total taxable value of land and additions on the property. | Land | Improvement |
|---|---|---|---|---|
| 2025 | $3,808 | $47,800 | -- | -- |
| 2024 | $3,721 | $45,524 | -- | -- |
| 2023 | $3,721 | $91,820 | $18,360 | $73,460 |
| 2022 | $3,578 | $70,770 | $14,150 | $56,620 |
| 2021 | $3,688 | $59,760 | $11,950 | $47,810 |
| 2020 | $3,660 | $52,750 | $10,550 | $42,200 |
| 2019 | $1,017 | $18,705 | $18,705 | $0 |
Mortgage History
| Date | Status | Loan Amount | Loan Type |
|---|---|---|---|
| Open | $1,372,348 | New Conventional | |
| Previous Owner | $633,600 | New Conventional |
Deed History
| Date | Type | Sale Price | Title Company |
|---|---|---|---|
| Warranty Deed | $1,525,000 | Wfg National Title Insurance C | |
| Warranty Deed | $1,250,000 | Fidelity National Title | |
| Special Warranty Deed | $793,626 | Westminster Title Agency | |
| Special Warranty Deed | -- | Westminster Title Agency |
Similar Homes in Gilbert, AZ
Source: Arizona Regional Multiple Listing Service (ARMLS)
MLS Number: 6813228
APN: 313-22-746
- 3882 E Andalusia Ave
- 3933 E Meadowview Dr
- 6449 S Glory Ct
- 6429 S Honor Ct
- 6765 S Jacqueline Way
- 6656 S Classic Way
- 3948 E Vallejo Dr
- 6364 S Forest Ave
- 6788 S Jacqueline Way
- 3894 E Palmer St
- 6497 S Twilight Ct
- 3925 E Vallejo Dr
- 3851 E Vallejo Dr
- 4276 E Meadowview Dr
- 3887 E Andre Ave
- 6574 S Crestview Dr
- 3746 E Vallejo Dr
- 6745 S Rachael Way
- 3716 E Andre Ave
- 4325 E Vallejo Ct
