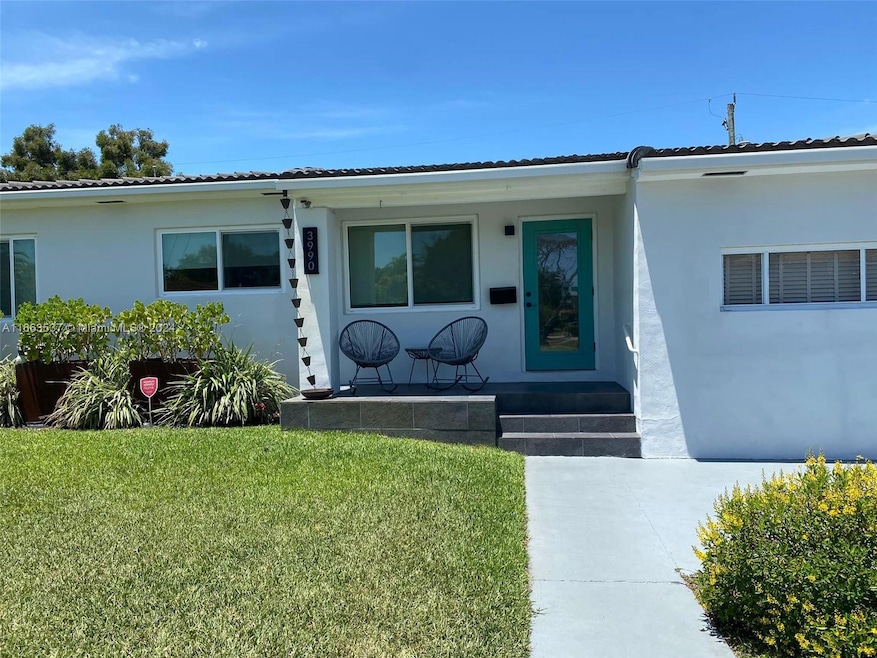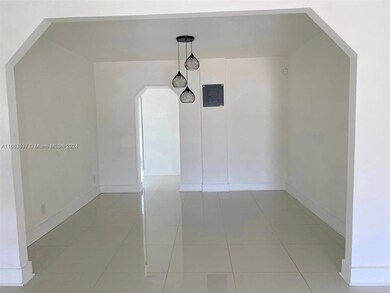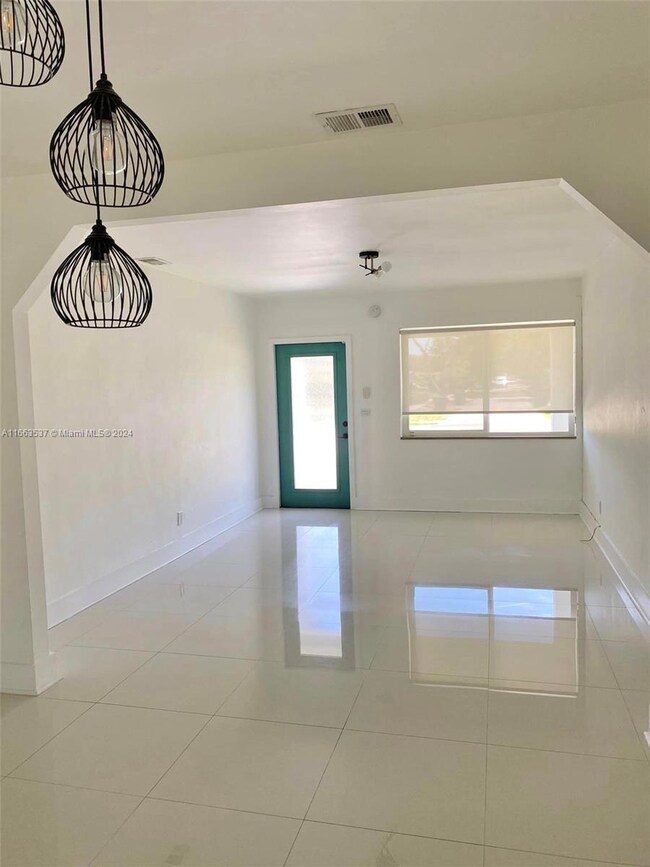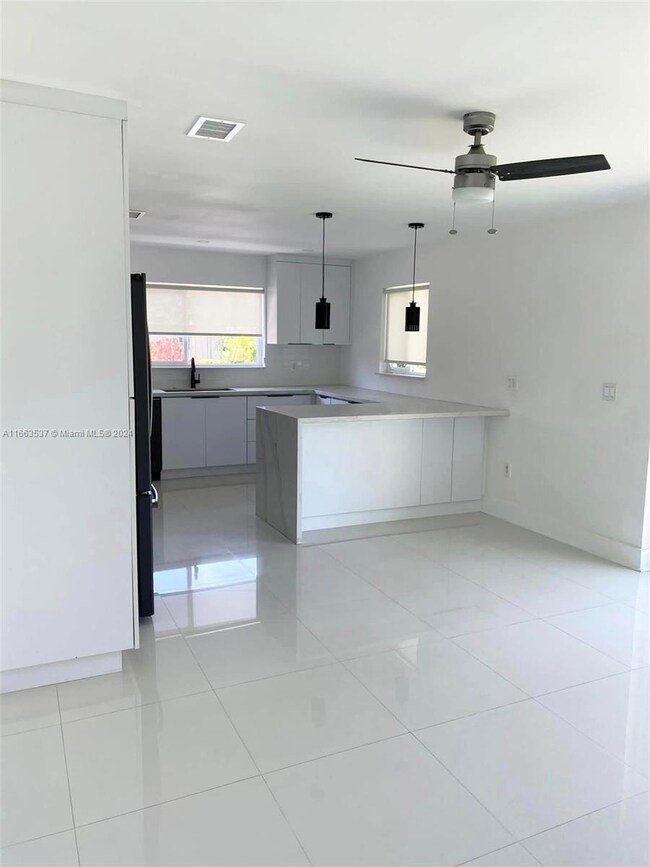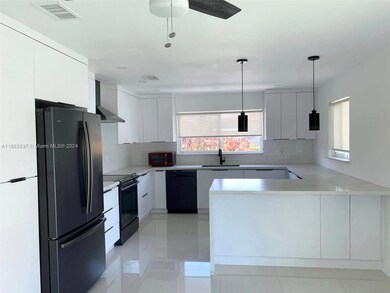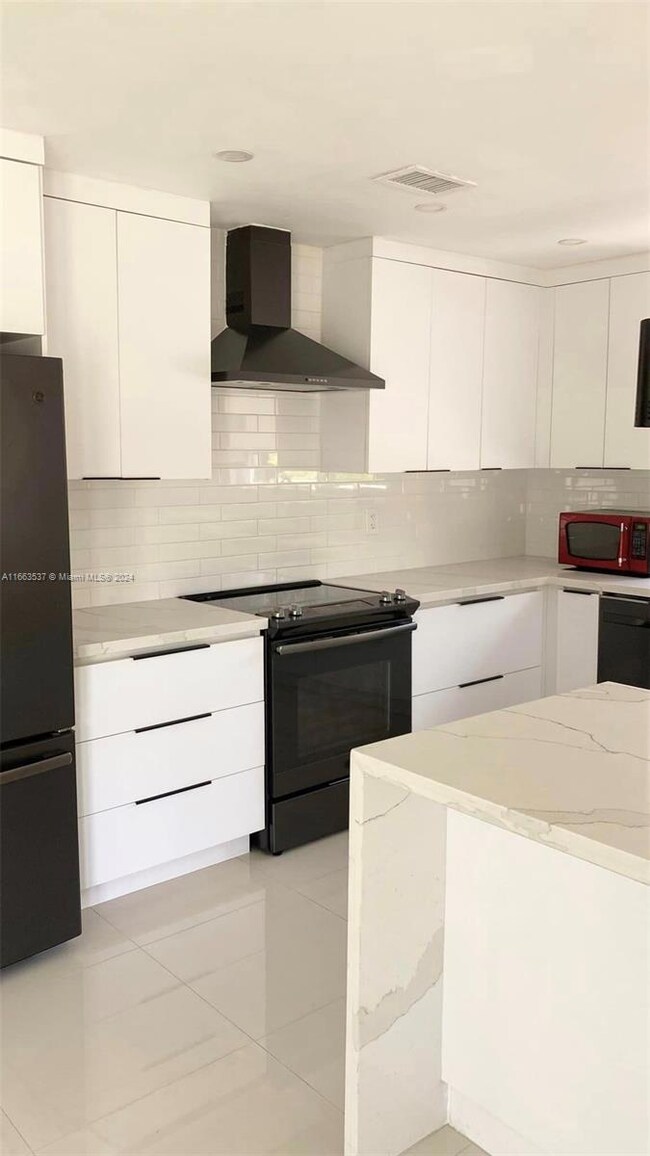
3990 NW 64th Ave Virginia Gardens, FL 33166
Virginia Gardens NeighborhoodHighlights
- Golf Course Community
- No HOA
- Tennis Courts
- Garden View
- Community Pool
- 4-minute walk to Virginia Garden Recreation Center
About This Home
As of December 2024This charming property boasts a spacious 3/1.5 main house w/ ample living space & attached in-laws' quarters, complete with 1/1 & living room. Offers multi-generational living options or income-generating potential. A fresh & modern interior invites you home. Enjoy the convenience of new appliances & the privacy afforded by a new fence. Nestled in a family-friendly neighborhood, safety is paramount w/ proximity to fire & police stations. Excellent schools & parks provide peace of mind for parents. Picturesque tree-lined streets create a serene ambiance, while nearby amenities like tennis courts & an aquatic center foster a healthy & active lifestyle. This exceptional property offers the perfect blend of comfort, convenience, & community, making it an ideal choice for families or investors.
Home Details
Home Type
- Single Family
Est. Annual Taxes
- $5,442
Year Built
- Built in 1954
Lot Details
- 7,040 Sq Ft Lot
- East Facing Home
- Fenced
- Property is zoned 0100
Home Design
- Tile Roof
Interior Spaces
- 1,911 Sq Ft Home
- 1-Story Property
- Tile Flooring
- Garden Views
Kitchen
- Gas Range
- Microwave
- Dishwasher
- Disposal
Bedrooms and Bathrooms
- 4 Bedrooms
- In-Law or Guest Suite
Laundry
- Dryer
- Washer
Home Security
- Complete Impact Glass
- High Impact Door
Parking
- Driveway
- Open Parking
Outdoor Features
- Patio
- Shed
Utilities
- Central Heating and Cooling System
- Septic Tank
Listing and Financial Details
- Assessor Parcel Number 26-30-25-007-0040
Community Details
Overview
- No Home Owners Association
- Green Haven 3Rd Addn Subdivision
Recreation
- Golf Course Community
- Tennis Courts
- Community Pool
Map
Home Values in the Area
Average Home Value in this Area
Property History
| Date | Event | Price | Change | Sq Ft Price |
|---|---|---|---|---|
| 12/06/2024 12/06/24 | Sold | $737,500 | -1.7% | $386 / Sq Ft |
| 09/30/2024 09/30/24 | Price Changed | $750,000 | -6.1% | $392 / Sq Ft |
| 09/24/2024 09/24/24 | Price Changed | $799,000 | -2.6% | $418 / Sq Ft |
| 09/21/2024 09/21/24 | For Sale | $820,000 | 0.0% | $429 / Sq Ft |
| 06/14/2023 06/14/23 | Rented | $3,400 | -10.5% | -- |
| 06/05/2023 06/05/23 | Under Contract | -- | -- | -- |
| 05/09/2023 05/09/23 | For Rent | $3,800 | -- | -- |
Tax History
| Year | Tax Paid | Tax Assessment Tax Assessment Total Assessment is a certain percentage of the fair market value that is determined by local assessors to be the total taxable value of land and additions on the property. | Land | Improvement |
|---|---|---|---|---|
| 2024 | $5,442 | $220,353 | -- | -- |
| 2023 | $5,442 | $213,935 | $0 | $0 |
| 2022 | $5,264 | $207,704 | $0 | $0 |
| 2021 | $5,283 | $201,655 | $0 | $0 |
| 2020 | $5,251 | $198,871 | $0 | $0 |
| 2019 | $7,363 | $298,960 | $168,960 | $130,000 |
| 2018 | $3,138 | $195,305 | $0 | $0 |
| 2017 | $3,104 | $191,288 | $0 | $0 |
| 2016 | $3,083 | $187,354 | $0 | $0 |
| 2015 | $3,113 | $186,052 | $0 | $0 |
| 2014 | $3,143 | $184,576 | $0 | $0 |
Mortgage History
| Date | Status | Loan Amount | Loan Type |
|---|---|---|---|
| Open | $590,000 | New Conventional | |
| Previous Owner | $131,200 | New Conventional | |
| Previous Owner | $133,000 | New Conventional | |
| Previous Owner | $115,720 | FHA |
Deed History
| Date | Type | Sale Price | Title Company |
|---|---|---|---|
| Warranty Deed | $737,500 | Windmill Title | |
| Interfamily Deed Transfer | -- | Attorney | |
| Warranty Deed | $164,000 | -- | |
| Warranty Deed | $140,000 | -- | |
| Warranty Deed | $119,000 | -- |
Similar Home in the area
Source: MIAMI REALTORS® MLS
MLS Number: A11663537
APN: 26-3025-007-0040
- 249 Carlisle Dr
- 149 Glendale Dr
- 3821 NW 63rd Ave
- 31 Carlisle Dr
- 181 Truxton Dr
- 281 N Melrose Dr
- 21 Truxton Dr
- 81 Whitethorn Dr
- 325 Ludlam Dr
- 341 NW 67th Ave
- 2 Hough Dr
- 507 Hunting Lodge Dr
- 1980 Westward Dr
- 5731 NW 37th St Unit 306
- 5731 NW 36th St
- 1098 Hunting Lodge Dr
- 265 Hunting Lodge Dr
- 1121 Swan Ave
- 165 Sunset Way
- 265 Cherokee St
