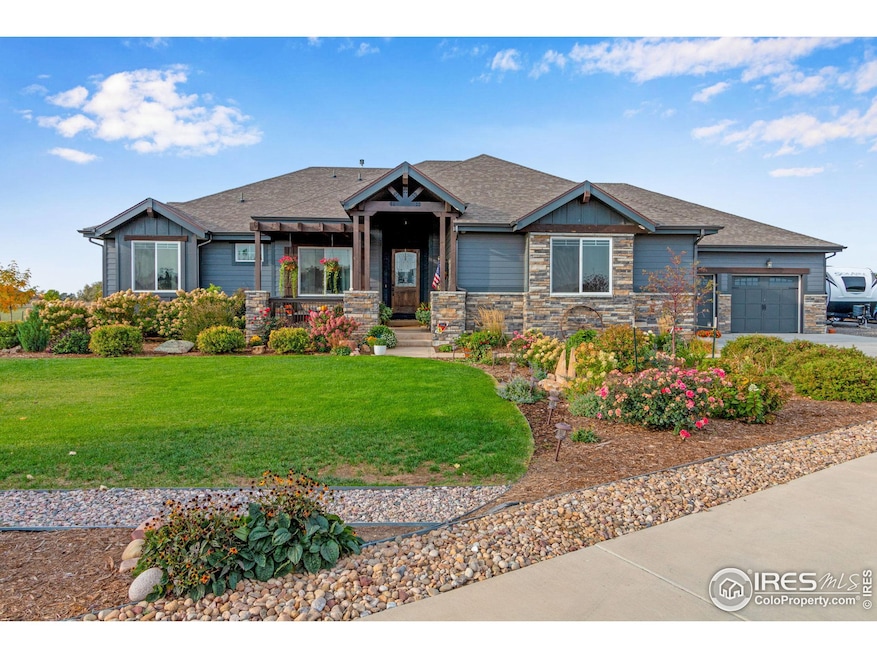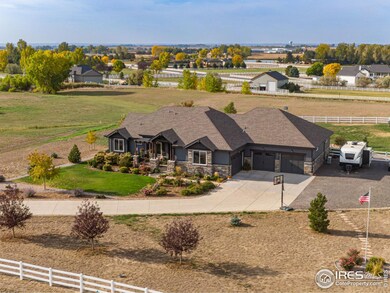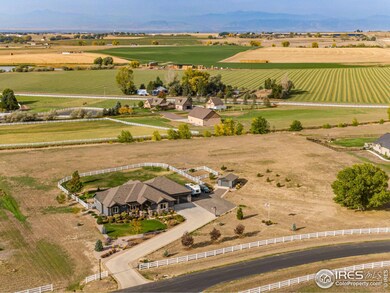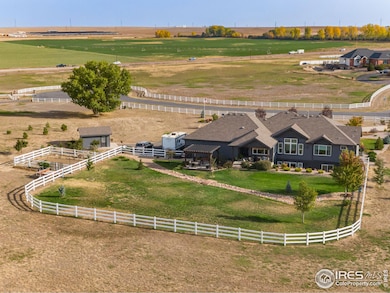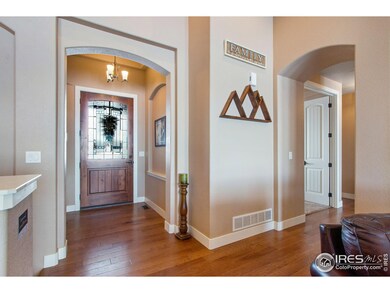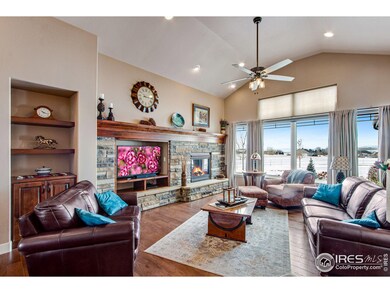
39907 Ridge Park Dr Severance, CO 80610
Highlights
- Gated Community
- Mountain View
- Engineered Wood Flooring
- Open Floorplan
- Multiple Fireplaces
- Cathedral Ceiling
About This Home
As of February 2025Welcome to 39907 Ridge Park Road in the stately neighborhood of Belmont Farms! This home and highly sought after area speaks for itself with breathtaking views of the Rocky Mountains, quiet acreages, trails throughout, and a home you can call your "forever property". Featuring a thought out design which features three bedrooms on the main level, a large living room with cozy stone fireplace, chefs kitchen, main floor laundry room, oversized 6 car garage, RV parking, and so much more! With custom cabinets and hood, dual ovens, gas range, large granite island, and pantry this kitchen has it all. The primary suite faces the west, offering beautiful views as well as a five piece bathroom with walk-in closet. Head to the basement to find two more bedrooms, storage room, flex space perfect for an office or craft room, and a large rec room with full wet bar including sink, refrigerator, dishwasher, and microwave. One of the best and most hard to find accommodations in this home is the oversized 6 car garage. This garage is fully equipped with epoxy flooring, fully insulated walls and ceilings, work sink, heat and air conditioning making this a year round space to enjoy. On top of that, there is an additional detached garage perfect to store additional recreational tools and equipment. An added bonus, this property comes with a full water tap! Come see this home and finally create your dream lifestyle!
Home Details
Home Type
- Single Family
Est. Annual Taxes
- $4,048
Year Built
- Built in 2017
Lot Details
- 3.5 Acre Lot
- Vinyl Fence
- Level Lot
- Sprinkler System
HOA Fees
- $168 Monthly HOA Fees
Parking
- 6 Car Attached Garage
- Heated Garage
- Tandem Parking
- Garage Door Opener
Home Design
- Wood Frame Construction
- Composition Roof
- Composition Shingle
Interior Spaces
- 3,784 Sq Ft Home
- 1-Story Property
- Open Floorplan
- Cathedral Ceiling
- Ceiling Fan
- Multiple Fireplaces
- Gas Fireplace
- Window Treatments
- Mountain Views
Kitchen
- Eat-In Kitchen
- Double Oven
- Gas Oven or Range
- Microwave
- Dishwasher
- Kitchen Island
- Disposal
Flooring
- Engineered Wood
- Carpet
Bedrooms and Bathrooms
- 5 Bedrooms
- Walk-In Closet
- Primary Bathroom is a Full Bathroom
- Jack-and-Jill Bathroom
- Primary bathroom on main floor
Laundry
- Laundry on main level
- Dryer
- Washer
- Sink Near Laundry
Basement
- Basement Fills Entire Space Under The House
- Natural lighting in basement
Outdoor Features
- Patio
- Exterior Lighting
- Separate Outdoor Workshop
- Outdoor Storage
- Outbuilding
Schools
- Range View Elementary School
- Severance Middle School
- Severance High School
Utilities
- Forced Air Heating and Cooling System
- Septic System
Listing and Financial Details
- Assessor Parcel Number R8689300
Community Details
Overview
- Association fees include management
- Belmont Farms Subdivision
Recreation
- Hiking Trails
Security
- Gated Community
Map
Home Values in the Area
Average Home Value in this Area
Property History
| Date | Event | Price | Change | Sq Ft Price |
|---|---|---|---|---|
| 02/21/2025 02/21/25 | Sold | $1,300,000 | +4.0% | $344 / Sq Ft |
| 01/23/2025 01/23/25 | For Sale | $1,250,000 | +792.9% | $330 / Sq Ft |
| 01/28/2019 01/28/19 | Off Market | $140,000 | -- | -- |
| 04/03/2015 04/03/15 | Sold | $140,000 | -3.4% | -- |
| 03/04/2015 03/04/15 | Pending | -- | -- | -- |
| 09/19/2013 09/19/13 | For Sale | $145,000 | -- | -- |
Tax History
| Year | Tax Paid | Tax Assessment Tax Assessment Total Assessment is a certain percentage of the fair market value that is determined by local assessors to be the total taxable value of land and additions on the property. | Land | Improvement |
|---|---|---|---|---|
| 2024 | $4,048 | $56,070 | $14,910 | $41,160 |
| 2023 | $4,048 | $56,620 | $15,060 | $41,560 |
| 2022 | $4,471 | $52,550 | $13,870 | $38,680 |
| 2021 | $4,172 | $54,050 | $14,260 | $39,790 |
| 2020 | $4,003 | $53,030 | $11,440 | $41,590 |
| 2019 | $3,947 | $52,790 | $11,440 | $41,350 |
| 2018 | $3,862 | $42,290 | $10,660 | $31,630 |
| 2017 | $15 | $100 | $100 | $0 |
| 2016 | $12 | $70 | $70 | $0 |
| 2015 | $11 | $70 | $70 | $0 |
| 2014 | $9 | $40 | $40 | $0 |
Mortgage History
| Date | Status | Loan Amount | Loan Type |
|---|---|---|---|
| Open | $1,040,000 | New Conventional | |
| Previous Owner | $290,000 | VA | |
| Previous Owner | $266,500 | VA | |
| Previous Owner | $500,000 | Construction |
Deed History
| Date | Type | Sale Price | Title Company |
|---|---|---|---|
| Warranty Deed | $1,300,000 | None Listed On Document | |
| Special Warranty Deed | $140,000 | Heritage Title |
Similar Homes in the area
Source: IRES MLS
MLS Number: 1024838
APN: R8689300
- 39884 Ridgecrest Ct
- 39658 Ridge Park Dr
- 39828 Hilltop Cir
- 39738 Hilltop Cir
- 40705 County Road 21
- 0 W 84
- 0 County Road 80
- 1105 San Miguel Dr
- 8905 County Road 80 5
- 13396 Wb Farms Rd
- 2657 Cutter Dr
- 2651 Cutter Dr
- 2660 Cutter Dr
- 10056 County Road 76 1 2
- 2648 Cutter Dr
- 2668 Cutter Dr
- 0 County Road 84
- 2551 Branding Iron Dr
- 2549 Branding Iron Dr
- 3802 Bridle Ridge Cir
