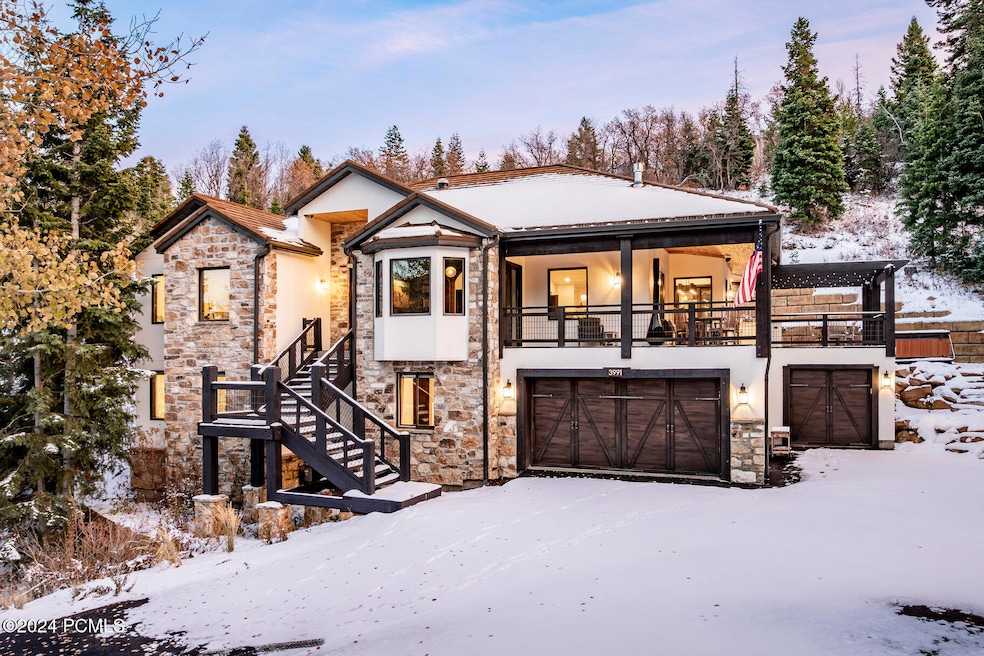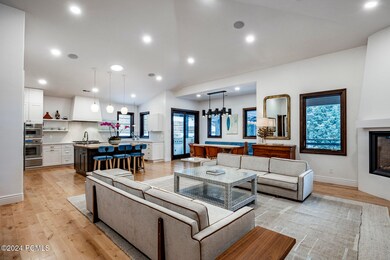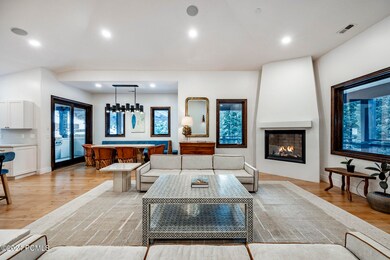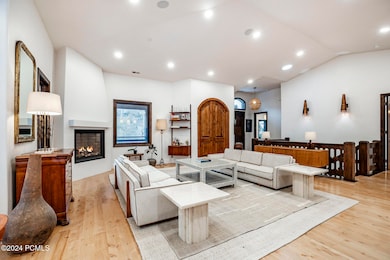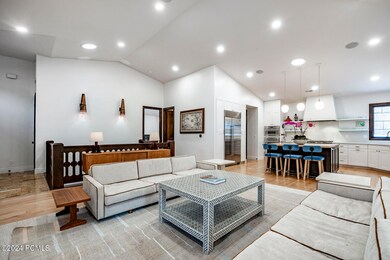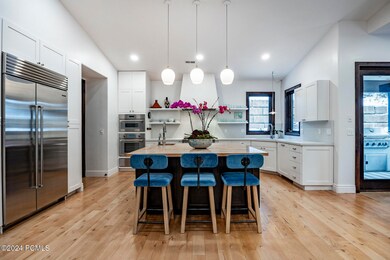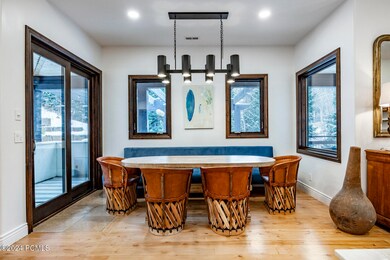
3991 Packsaddle Cir Park City, UT 84098
Pinebrook NeighborhoodHighlights
- Steam Room
- Tennis Courts
- View of Trees or Woods
- Jeremy Ranch Elementary School Rated A
- Spa
- 1.13 Acre Lot
About This Home
As of February 2025Your search for a fully updated home with impeccable style, privacy and high-end finishes is over! Organic elements of tile, wood, and stone were thoughtfully combined to create a beautiful, highly functional home that looks like no other. Sited on over an acre, with views of lush trees and no other neighbors, except the friendly moose. You will feel alone in the mountains instead of on a cul-de-sac five minutes from restaurants, grocery shopping and I-80. You will love the open main level, in which the kitchen, great room, dining area and office seamlessly flow into each other and into the outdoor living area. Two luxurious primary suites complete the main floor, each with its own fireplace, walk-in closet, and spa-like bathroom. The lower level offers a versatile layout, with a second family room, a well-appointed kitchen and three additional bedrooms. The oversized three-car garage provides ample room for storage and projects, while the mudroom offers a practical entryway. Enjoy the extensive outdoor living areas, including multiple patios, a wrap-around covered deck, a built-in barbecue, and a hot tub—all perfectly oriented for sunlight throughout the day. It's rare to find a meticulously designed home for practical mountain living with beautiful aesthetic touches in every room.
Home Details
Home Type
- Single Family
Est. Annual Taxes
- $6,965
Year Built
- Built in 2005 | Remodeled in 2024
Lot Details
- 1.13 Acre Lot
- Cul-De-Sac
- Landscaped
- Sloped Lot
HOA Fees
- $33 Monthly HOA Fees
Parking
- 3 Car Attached Garage
- Garage Door Opener
- Guest Parking
Property Views
- Woods
- Trees
- Mountain
Home Design
- Mountain Contemporary Architecture
- Wood Frame Construction
- Shingle Roof
- Asphalt Roof
- Stone Siding
- Concrete Perimeter Foundation
- Stucco
- Stone
Interior Spaces
- 4,269 Sq Ft Home
- Open Floorplan
- Central Vacuum
- Wired For Sound
- Vaulted Ceiling
- 3 Fireplaces
- Gas Fireplace
- Great Room
- Family Room
- Formal Dining Room
- Home Office
- Storage
- Steam Room
- Crawl Space
- Fire and Smoke Detector
Kitchen
- Oven
- Gas Range
- Microwave
- Dishwasher
- Kitchen Island
- Disposal
Flooring
- Wood
- Carpet
- Radiant Floor
- Tile
Bedrooms and Bathrooms
- 5 Bedrooms | 1 Primary Bedroom on Main
- Walk-In Closet
- Double Vanity
Laundry
- Laundry Room
- Washer
Outdoor Features
- Spa
- Tennis Courts
- Deck
- Outdoor Storage
- Outdoor Gas Grill
Utilities
- Humidifier
- Forced Air Heating System
- Heating System Uses Natural Gas
- Programmable Thermostat
- Natural Gas Connected
- Tankless Water Heater
- Gas Water Heater
- Water Softener is Owned
- High Speed Internet
- Phone Available
- Cable TV Available
Listing and Financial Details
- Assessor Parcel Number Pb-Ib-28
Community Details
Overview
- Pinebrook Subdivision
Recreation
- Tennis Courts
- Pickleball Courts
- Trails
Map
Home Values in the Area
Average Home Value in this Area
Property History
| Date | Event | Price | Change | Sq Ft Price |
|---|---|---|---|---|
| 02/11/2025 02/11/25 | Sold | -- | -- | -- |
| 01/13/2025 01/13/25 | For Sale | $2,525,000 | 0.0% | $591 / Sq Ft |
| 01/13/2025 01/13/25 | Pending | -- | -- | -- |
| 01/11/2025 01/11/25 | Pending | -- | -- | -- |
| 01/07/2025 01/07/25 | Price Changed | $2,525,000 | -2.9% | $591 / Sq Ft |
| 12/06/2024 12/06/24 | For Sale | $2,600,000 | 0.0% | $609 / Sq Ft |
| 11/26/2024 11/26/24 | Pending | -- | -- | -- |
| 11/15/2024 11/15/24 | For Sale | $2,600,000 | +40.5% | $609 / Sq Ft |
| 04/30/2021 04/30/21 | Sold | -- | -- | -- |
| 04/02/2021 04/02/21 | Pending | -- | -- | -- |
| 03/31/2021 03/31/21 | For Sale | $1,850,000 | -- | $432 / Sq Ft |
Tax History
| Year | Tax Paid | Tax Assessment Tax Assessment Total Assessment is a certain percentage of the fair market value that is determined by local assessors to be the total taxable value of land and additions on the property. | Land | Improvement |
|---|---|---|---|---|
| 2023 | $6,526 | $1,140,305 | $276,950 | $863,355 |
| 2022 | $6,944 | $1,072,642 | $198,000 | $874,642 |
| 2021 | $4,198 | $563,546 | $126,225 | $437,321 |
| 2020 | $4,334 | $549,521 | $112,200 | $437,321 |
| 2019 | $4,541 | $549,521 | $112,200 | $437,321 |
| 2018 | $4,432 | $536,323 | $112,200 | $424,123 |
| 2017 | $3,499 | $455,501 | $112,200 | $343,301 |
| 2016 | $3,763 | $455,501 | $112,200 | $343,301 |
| 2015 | $3,888 | $443,999 | $0 | $0 |
| 2013 | $3,437 | $369,752 | $0 | $0 |
Mortgage History
| Date | Status | Loan Amount | Loan Type |
|---|---|---|---|
| Previous Owner | $100,000 | Credit Line Revolving | |
| Previous Owner | $816,000 | New Conventional | |
| Previous Owner | $852,800 | Adjustable Rate Mortgage/ARM | |
| Previous Owner | $75,000 | Credit Line Revolving | |
| Previous Owner | $327,500 | New Conventional | |
| Previous Owner | $336,000 | New Conventional | |
| Previous Owner | $50,000 | Credit Line Revolving | |
| Previous Owner | $390,700 | New Conventional | |
| Previous Owner | $385,000 | New Conventional | |
| Previous Owner | $75,000 | Credit Line Revolving | |
| Previous Owner | $350,000 | Adjustable Rate Mortgage/ARM |
Deed History
| Date | Type | Sale Price | Title Company |
|---|---|---|---|
| Warranty Deed | -- | Metro National Title | |
| Warranty Deed | -- | Metro National Title | |
| Warranty Deed | -- | Real Advantage Ttl Ins Agcy | |
| Warranty Deed | -- | First American Title | |
| Interfamily Deed Transfer | -- | First American Title Incuran |
Similar Homes in Park City, UT
Source: Park City Board of REALTORS®
MLS Number: 12404550
APN: PB-IB-28
- 7558 Buckboard Dr
- 7558 Buckboard Dr Unit 131
- 7400 Hitching Post Dr
- 7400 Hitching Post Dr Unit 213
- 7236 Ridge Way
- 7352 Pine Ridge Dr
- 7091 Stagecoach Dr Unit 227
- 7091 Stagecoach Dr
- 7169 Canyon Dr
- 7854 Pinebrook Rd
- 4069 W Crest Ct
- 4069 W Crest Ct Unit 306
- 4107 W Crest Ct
- 4107 W Crest Ct Unit 303
- 7141 Canyon Dr
- 4040 W Crest Ct
- 4040 W Crest Ct Unit 308
- 4060 W Crest Ct
- 4086 W Crest Ct
- 4086 W Crest Ct Unit 317
