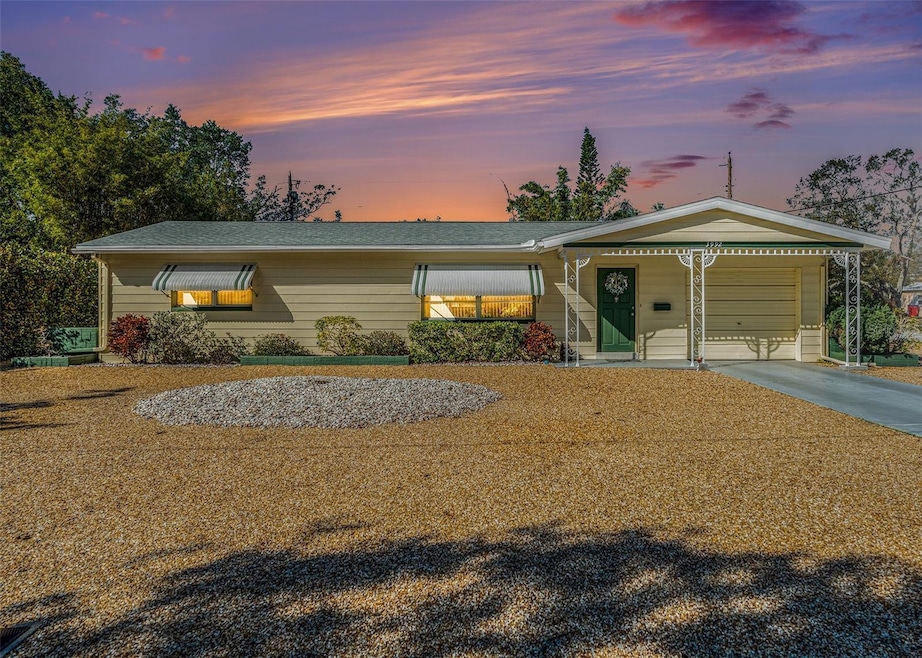
3992 60th St N Saint Petersburg, FL 33709
Disston Heights NeighborhoodHighlights
- Florida Architecture
- Sun or Florida Room
- Corner Lot
- Cathedral Ceiling
- End Unit
- Solid Surface Countertops
About This Home
As of April 2025"Turn Your Vacation Into Your Lifestyle" in this fully furnished Sun Haven Home. This concrete block home features 2 bedrooms, 1 bath, and a 1 car attached garage. Situated on a 83 x 110 zeroscaped corner lot, offering minimum outdoor maintenance for years to come! The spacious living room seamlessly flows into the dining and kitchen area that is ideal for entertaining. The kitchen features marble counter tops and ample counter space. Boasting two good sized bedrooms with ample closet space. The enclosed Florida Room is an added bonus and gives added space to the inviting layout. Enjoy the peace and tranquility of a very quiet neighborhood and the durability of the homes block construction with NO Flood Insurance required. The roof was replaced in 2020 and HVAC installed 2021. Centrally located in Pinellas County offering easy access to Gulf Beaches, Schools, Shopping, Interstate and Dining. Don't Let This One Get Away... Call Today For A Private Showing!
Last Agent to Sell the Property
NEXTHOME BEACH TIME REALTY Brokerage Phone: 727-363-3300 License #662432

Home Details
Home Type
- Single Family
Est. Annual Taxes
- $4,202
Year Built
- Built in 1959
Lot Details
- 9,060 Sq Ft Lot
- Lot Dimensions are 83x110
- East Facing Home
- Corner Lot
Parking
- 1 Car Attached Garage
Home Design
- Florida Architecture
- Slab Foundation
- Shingle Roof
- Block Exterior
Interior Spaces
- 1,032 Sq Ft Home
- 1-Story Property
- Cathedral Ceiling
- Combination Dining and Living Room
- Sun or Florida Room
- Hurricane or Storm Shutters
Kitchen
- Built-In Oven
- Cooktop
- Solid Surface Countertops
Flooring
- Carpet
- Terrazzo
- Luxury Vinyl Tile
Bedrooms and Bathrooms
- 2 Bedrooms
- Closet Cabinetry
- 1 Full Bathroom
Laundry
- Laundry in Garage
- Dryer
- Washer
Outdoor Features
- Enclosed patio or porch
Schools
- Westgate Elementary School
- Tyrone Middle School
- Dixie Hollins High School
Utilities
- Central Heating and Cooling System
- Cable TV Available
Community Details
- No Home Owners Association
- Sun Haven Homes Subdivision
Listing and Financial Details
- Visit Down Payment Resource Website
- Legal Lot and Block 1 / 3
- Assessor Parcel Number 05-31-16-86490-003-0010
Map
Home Values in the Area
Average Home Value in this Area
Property History
| Date | Event | Price | Change | Sq Ft Price |
|---|---|---|---|---|
| 04/15/2025 04/15/25 | Sold | $300,000 | -7.7% | $291 / Sq Ft |
| 03/25/2025 03/25/25 | Pending | -- | -- | -- |
| 03/14/2025 03/14/25 | Price Changed | $325,000 | -6.9% | $315 / Sq Ft |
| 02/24/2025 02/24/25 | Price Changed | $349,000 | -3.0% | $338 / Sq Ft |
| 02/01/2025 02/01/25 | For Sale | $359,900 | -- | $349 / Sq Ft |
Tax History
| Year | Tax Paid | Tax Assessment Tax Assessment Total Assessment is a certain percentage of the fair market value that is determined by local assessors to be the total taxable value of land and additions on the property. | Land | Improvement |
|---|---|---|---|---|
| 2024 | $3,858 | $264,803 | $162,666 | $102,137 |
| 2023 | $3,858 | $235,581 | $152,765 | $82,816 |
| 2022 | $3,519 | $211,261 | $142,182 | $69,079 |
| 2021 | $3,270 | $177,840 | $0 | $0 |
| 2020 | $2,872 | $138,022 | $0 | $0 |
| 2019 | $2,693 | $134,678 | $77,916 | $56,762 |
| 2018 | $2,500 | $127,297 | $0 | $0 |
| 2017 | $2,295 | $114,034 | $0 | $0 |
| 2016 | $2,115 | $103,184 | $0 | $0 |
| 2015 | $1,954 | $92,242 | $0 | $0 |
| 2014 | $1,746 | $79,105 | $0 | $0 |
Deed History
| Date | Type | Sale Price | Title Company |
|---|---|---|---|
| Deed | -- | Reischmann Charles F |
Similar Homes in the area
Source: Stellar MLS
MLS Number: TB8345053
APN: 05-31-16-86490-003-0010
- 3963 60th St N
- 5985 38th Ave N
- 6125 37th Ave N
- 3724 59th St N
- 3723 59th St N Unit 7
- 5890 38th Ave N Unit 204
- 5880 38th Ave N Unit B107
- 5880 38th Ave N Unit 204
- 5880 38th Ave N Unit 310B
- 5953 36th Ave N
- 5860 38th Ave N Unit 36
- 4001 58th St N Unit 18
- 4001 58th St N Unit 26C
- 4001 58th St N Unit 20
- 4001 58th St N Unit 28
- 4001 58th St N Unit 16S
- 4001 58th St N Unit 3
- 4300 58th St N Unit 1909
- 4300 58th St N Unit 2000
- 4300 58th St N Unit 1907
