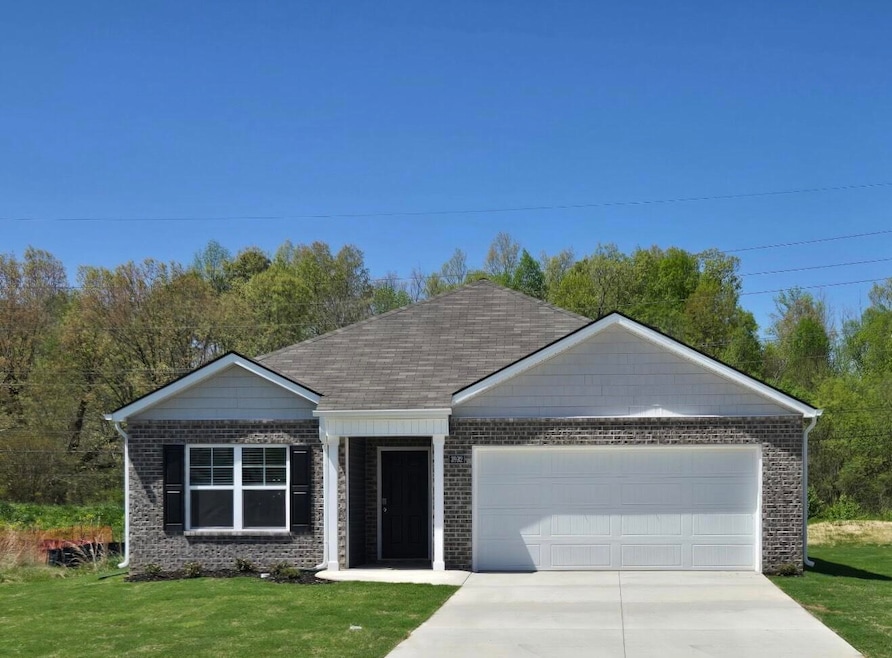
$366,070
- 5 Beds
- 3.5 Baths
- 2,618 Sq Ft
- 3972 NE Billie Ln
- Cleveland, TN
This is one of our more popular floorplans. The main floor features a formal dining, laundry, and powder room. The kitchen and living areas are open concept. The kitchen also features a breakfast nook, pantry, and an island with countertop seating. The breakfast nook overlooks a patio. This space is perfect for entertaining. Additionally, the primary bedroom is on the main floor. It features a
Eric Casey DHI Inc
