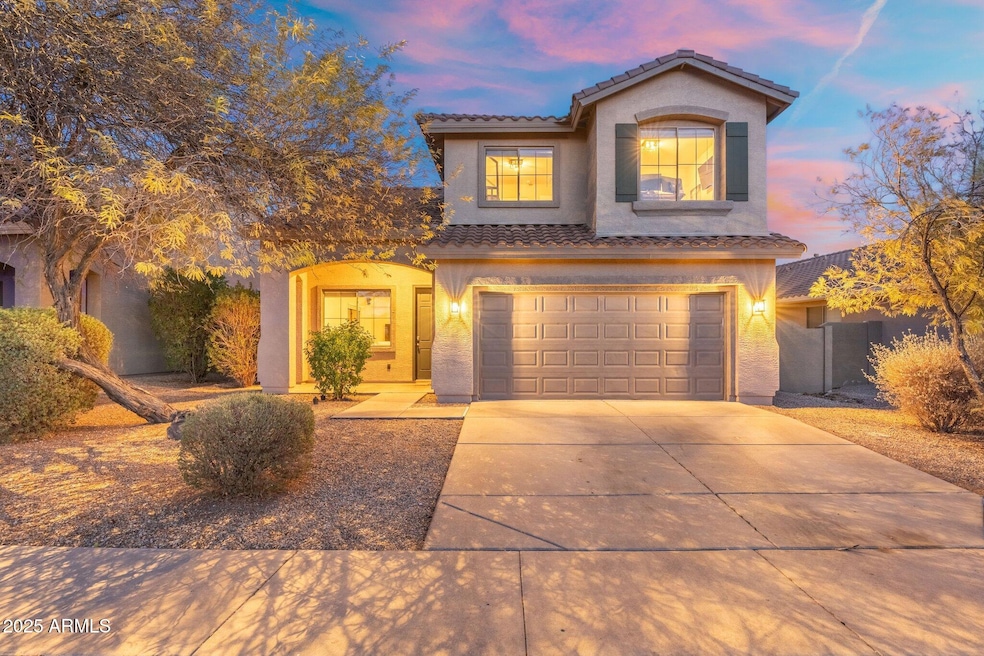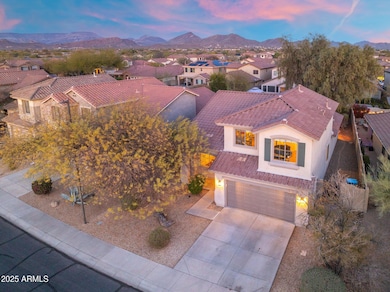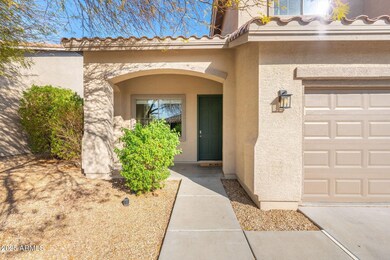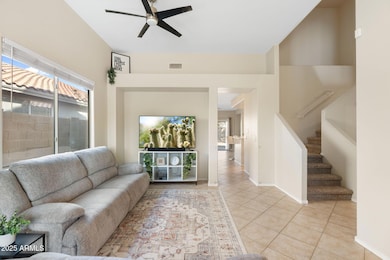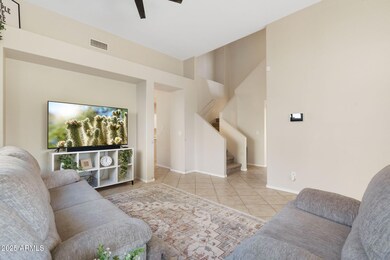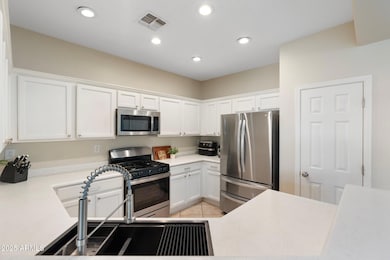
39923 N Messner Way Unit 55 Anthem, AZ 85086
Estimated payment $2,931/month
Highlights
- Popular Property
- Fitness Center
- Main Floor Primary Bedroom
- Diamond Canyon Elementary School Rated A-
- Clubhouse
- Heated Community Pool
About This Home
1% preferred lender credit available! Appreciate this clean sophisticated Anthem Parkside home! Featuring soaring vaulted ceilings, NEW fresh interior paint in 2024 and NEW carpet throughout in 2024. This open concept kitchen boasts a new LG refrigerator, new stainless farmhouse sink, new dishwasher, and garbage disposal in 2024, resurfaced countertops and tons of kitchen cabinetry - all illuminated by recessed lighting. Enjoy two spacious living areas plus a loft and a den perfect for a home office or potential for a 5th bedroom conversion for added value. The main-level owner's suite offers a dual sink vanity, a walk-in closet, and an oversized tub/shower combo. Outside, appreciate the fresh exterior paint in 2021, a custom backyard rock fountain, covered patios, and a fully fenced yard. A two-car garage with extended space, whole-home water softener system and NEW hot water heater installed in 2022. Living here means access to Anthem's top-tier amenities, including the community resort-style pool, water park, rock climbing, fitness center, pickleball, tennis, basketball, and moreall for low HOA fees. Plus, enjoy the vibrant community with lakes, walking trails, concerts, and top-rated schools. Conveniently located near outlet shopping, restaurants and I-17 for easy commuting.
Open House Schedule
-
Saturday, April 26, 202512:00 to 2:00 pm4/26/2025 12:00:00 PM +00:004/26/2025 2:00:00 PM +00:00Add to Calendar
Home Details
Home Type
- Single Family
Est. Annual Taxes
- $2,214
Year Built
- Built in 2004
Lot Details
- 6,011 Sq Ft Lot
- Desert faces the front of the property
- Block Wall Fence
- Front and Back Yard Sprinklers
- Sprinklers on Timer
- Grass Covered Lot
HOA Fees
- $100 Monthly HOA Fees
Parking
- 2 Car Garage
Home Design
- Wood Frame Construction
- Tile Roof
- Stucco
Interior Spaces
- 2,168 Sq Ft Home
- 2-Story Property
- Ceiling height of 9 feet or more
- Ceiling Fan
- Double Pane Windows
Kitchen
- Eat-In Kitchen
- Gas Cooktop
- Built-In Microwave
- Laminate Countertops
Flooring
- Carpet
- Tile
Bedrooms and Bathrooms
- 4 Bedrooms
- Primary Bedroom on Main
- Primary Bathroom is a Full Bathroom
- 2.5 Bathrooms
- Dual Vanity Sinks in Primary Bathroom
Schools
- Diamond Canyon Elementary And Middle School
- Boulder Creek High School
Utilities
- Cooling Available
- Heating System Uses Natural Gas
- High Speed Internet
- Cable TV Available
Listing and Financial Details
- Tax Lot 227
- Assessor Parcel Number 211-93-227
Community Details
Overview
- Association fees include ground maintenance, street maintenance
- Anthem Parkside Apca Association, Phone Number (623) 742-4563
- Anthem Community Acc Association, Phone Number (623) 742-6050
- Association Phone (623) 742-6050
- Built by Del Webb
- Anthem Unit 55 Subdivision, Reunion Floorplan
Amenities
- Clubhouse
- Theater or Screening Room
- Recreation Room
Recreation
- Tennis Courts
- Community Playground
- Fitness Center
- Heated Community Pool
- Bike Trail
Map
Home Values in the Area
Average Home Value in this Area
Tax History
| Year | Tax Paid | Tax Assessment Tax Assessment Total Assessment is a certain percentage of the fair market value that is determined by local assessors to be the total taxable value of land and additions on the property. | Land | Improvement |
|---|---|---|---|---|
| 2025 | $2,214 | $20,624 | -- | -- |
| 2024 | $2,419 | $19,642 | -- | -- |
| 2023 | $2,419 | $35,930 | $7,180 | $28,750 |
| 2022 | $2,312 | $26,200 | $5,240 | $20,960 |
| 2021 | $2,710 | $24,930 | $4,980 | $19,950 |
| 2020 | $2,328 | $22,750 | $4,550 | $18,200 |
| 2019 | $2,284 | $21,550 | $4,310 | $17,240 |
| 2018 | $2,212 | $20,170 | $4,030 | $16,140 |
| 2017 | $2,168 | $19,030 | $3,800 | $15,230 |
| 2016 | $1,947 | $18,680 | $3,730 | $14,950 |
| 2015 | $1,804 | $17,210 | $3,440 | $13,770 |
Property History
| Date | Event | Price | Change | Sq Ft Price |
|---|---|---|---|---|
| 04/23/2025 04/23/25 | Price Changed | $475,000 | -4.0% | $219 / Sq Ft |
| 04/17/2025 04/17/25 | Price Changed | $495,000 | -1.0% | $228 / Sq Ft |
| 03/26/2025 03/26/25 | For Sale | $500,000 | +8.7% | $231 / Sq Ft |
| 09/17/2021 09/17/21 | Sold | $460,000 | -1.1% | $212 / Sq Ft |
| 08/17/2021 08/17/21 | Pending | -- | -- | -- |
| 08/12/2021 08/12/21 | For Sale | $465,000 | +24.0% | $214 / Sq Ft |
| 06/04/2021 06/04/21 | Sold | $375,000 | +15.4% | $173 / Sq Ft |
| 04/20/2021 04/20/21 | Pending | -- | -- | -- |
| 04/12/2021 04/12/21 | For Sale | $325,000 | +54.8% | $150 / Sq Ft |
| 05/17/2013 05/17/13 | Sold | $210,000 | -10.3% | $97 / Sq Ft |
| 04/17/2013 04/17/13 | Pending | -- | -- | -- |
| 01/11/2013 01/11/13 | For Sale | $234,000 | -- | $108 / Sq Ft |
Deed History
| Date | Type | Sale Price | Title Company |
|---|---|---|---|
| Warranty Deed | $460,000 | Fidelity Natl Ttl Agcy Inc | |
| Warranty Deed | $375,000 | Fidelity Natl Ttl Agcy Inc | |
| Special Warranty Deed | $210,000 | Stewart Title & Trust Of Pho | |
| Trustee Deed | $210,153 | First American Title | |
| Corporate Deed | $276,339 | Sun Title Agency Co | |
| Corporate Deed | -- | Sun Title Agency Co |
Mortgage History
| Date | Status | Loan Amount | Loan Type |
|---|---|---|---|
| Previous Owner | $446,200 | New Conventional | |
| Previous Owner | $318,750 | Future Advance Clause Open End Mortgage | |
| Previous Owner | $100,000 | New Conventional | |
| Previous Owner | $221,050 | Purchase Money Mortgage | |
| Closed | $27,633 | No Value Available |
Similar Homes in the area
Source: Arizona Regional Multiple Listing Service (ARMLS)
MLS Number: 6841444
APN: 211-93-227
- 39923 N Messner Way Unit 55
- 1743 W Kuralt Dr
- 1724 W Hemingway Ln Unit 55
- 1719 W Owens Way Unit 32
- 0 N 9th Ave Unit 6524872
- 1828 W Hemingway Ln
- 39526 N White Tail Ln
- 39609 N White Tail Ln Unit 55
- 1713 W Morse Dr Unit 32
- 1852 W Owens Way
- 1635 W Owens Way Unit 32
- 1780 W Morse Dr Unit 32
- 40040 N Lytham Way
- 39514 N Bent Creek Ct
- 1610 W Owens Way Unit 32
- 39559 N Prairie Ln
- 1626 W Morse Dr Unit 32
- 40261 N La Cantera Dr
- 40010 N Candlewyck Ln
- 40201 N Hickok Trail
