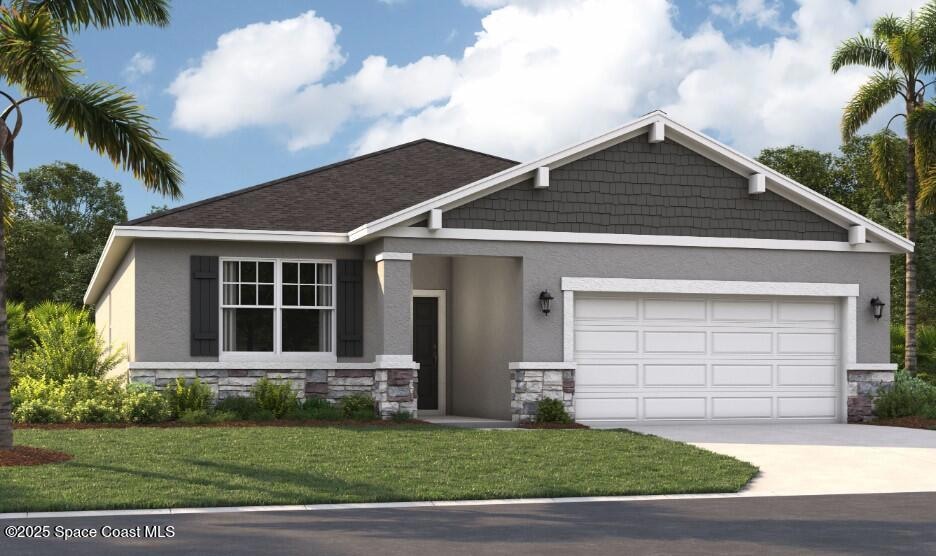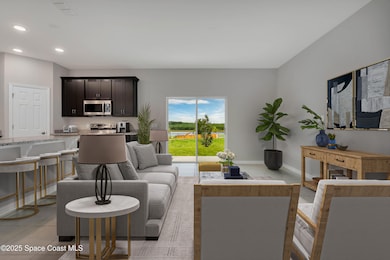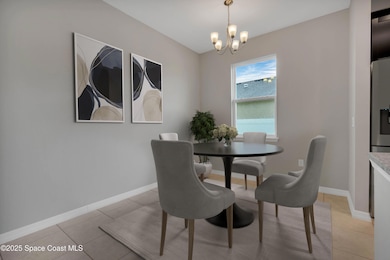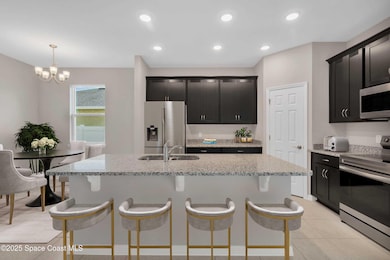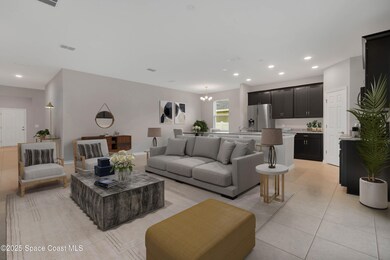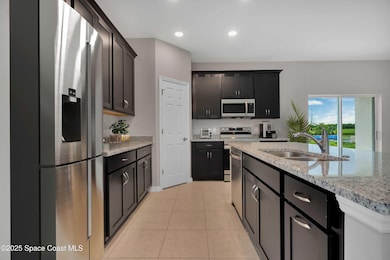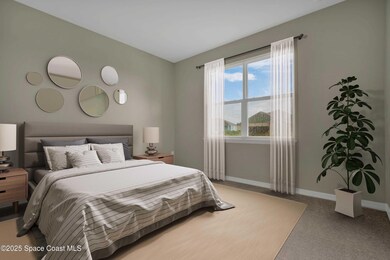
3995 Cayman Dr Titusville, FL 32796
Estimated payment $2,459/month
Highlights
- New Construction
- ENERGY STAR Certified Homes
- Corner Lot
- Open Floorplan
- Traditional Architecture
- Great Room
About This Home
Step out the front door or through the two-car garage into a bright and spacious living area with an open kitchen overlooking the family room, complete with access to a large private covered lanai for those who enjoy outdoor activities or entertaining their guests. Across this ideal setup are three bedrooms, two bathrooms, a laundry room, and more! The secluded master suite has everything you need in privacy; dual sinks, a spacious closet, and extra linen storage make you feel like nothing matters except comfort and rest. Get ready to settle into a special place—come see why this 2,001-square-foot new construction could be just what you're looking for!
Home Details
Home Type
- Single Family
Est. Annual Taxes
- $877
Year Built
- Built in 2025 | New Construction
Lot Details
- 10,019 Sq Ft Lot
- Lot Dimensions are 87x123
- Property fronts a county road
- North Facing Home
- Corner Lot
- Cleared Lot
HOA Fees
- $80 Monthly HOA Fees
Parking
- 2 Car Attached Garage
Home Design
- Home is estimated to be completed on 6/25/25
- Traditional Architecture
- Shingle Roof
- Block Exterior
- Stone Siding
- Vinyl Siding
- Stucco
Interior Spaces
- 2,001 Sq Ft Home
- 1-Story Property
- Open Floorplan
- Entrance Foyer
- Great Room
- Dining Room
- Fire and Smoke Detector
Kitchen
- Eat-In Kitchen
- Electric Range
- Microwave
- Dishwasher
- Kitchen Island
- Disposal
Flooring
- Carpet
- Tile
Bedrooms and Bathrooms
- 4 Bedrooms
- Walk-In Closet
- In-Law or Guest Suite
- 3 Full Bathrooms
- Shower Only
Laundry
- Laundry Room
- Laundry on main level
- Washer and Electric Dryer Hookup
Schools
- Oak Park Elementary School
- Madison Middle School
- Astronaut High School
Utilities
- Central Heating and Cooling System
- 200+ Amp Service
- Cable TV Available
Additional Features
- ENERGY STAR Certified Homes
- Covered patio or porch
Community Details
- Association fees include ground maintenance
- Stanley Martin Homes Association
- Brookshire Subdivision
- Maintained Community
Listing and Financial Details
- Assessor Parcel Number 21-35-31-76-0000i.0-0008.00
Map
Home Values in the Area
Average Home Value in this Area
Tax History
| Year | Tax Paid | Tax Assessment Tax Assessment Total Assessment is a certain percentage of the fair market value that is determined by local assessors to be the total taxable value of land and additions on the property. | Land | Improvement |
|---|---|---|---|---|
| 2023 | $902 | $50,000 | $50,000 | $0 |
| 2022 | $412 | $23,180 | $0 | $0 |
Property History
| Date | Event | Price | Change | Sq Ft Price |
|---|---|---|---|---|
| 03/31/2025 03/31/25 | For Sale | $413,140 | -- | $206 / Sq Ft |
Similar Homes in Titusville, FL
Source: Space Coast MLS (Space Coast Association of REALTORS®)
MLS Number: 1041734
APN: 21-35-31-76-0000I.0-0008.00
- 3995 Cayman Dr
- 396 Brookshire Ave
- 3967 Tangle Dr
- 335 Brookshire Ave
- 833 Parkwood Ave
- 535 Ora Dell Ave
- 3933 Tangle Dr
- 560 Ora Dell Ave
- 291 Branchwood Place
- 281 Branchwood Place
- 271 Branchwood Place
- 90 Sky Ln
- 3980 Ridgewood Dr
- 3892 Wren Place
- 321 Branchwood Place
- 296 Brookshire Ave
- 311 Branchwood Place
- 301 Branchwood Place
- 261 Branchwood Place
- 282 Branchwood Place
