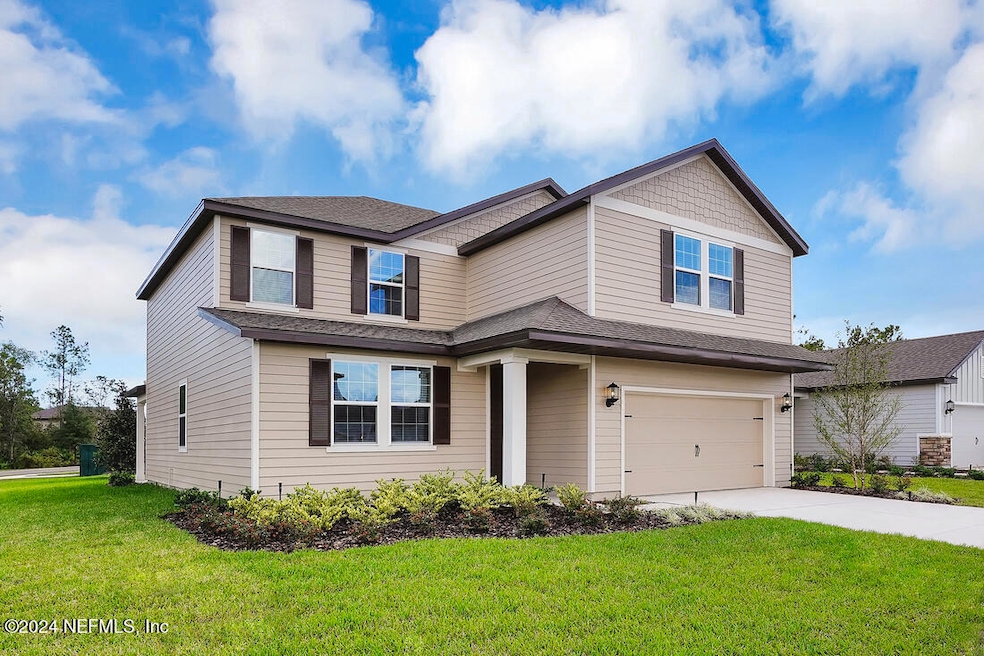
3995 Gareys Ferry Way Middleburg, FL 32068
Estimated payment $3,526/month
Highlights
- Under Construction
- Gated Community
- Traditional Architecture
- Middleburg Elementary School Rated A-
- Open Floorplan
- Pickleball Courts
About This Home
Discover the Wayside floor plan, designed with a growing family in mind with its spacious and versatile layout featuring five bedrooms and 3.5 bathrooms. Each bedroom includes a walk-in closet, ensuring ample storage and personal space for everyone. The open concept living area effortlessly connects the family room to the upgraded kitchen, perfect for daily living and entertaining. The master suite offers a luxurious retreat, complete with a well-appointed en-suite bathroom and generous closet space, making it a serene sanctuary within this inviting home.
Listing Agent
GAYLE VAN WAGENEN
LGI REALTY - FLORIDA, LLC License #3075192
Home Details
Home Type
- Single Family
Year Built
- Built in 2024 | Under Construction
Lot Details
- 6,403 Sq Ft Lot
HOA Fees
- $110 Monthly HOA Fees
Parking
- 2 Car Attached Garage
- Garage Door Opener
Home Design
- Traditional Architecture
- Wood Frame Construction
- Shingle Roof
Interior Spaces
- 2,937 Sq Ft Home
- 2-Story Property
- Open Floorplan
- Ceiling Fan
- Living Room
- Dining Room
- Utility Room
- Washer and Gas Dryer Hookup
Kitchen
- Gas Oven
- Gas Cooktop
- Microwave
- Ice Maker
- Dishwasher
- Kitchen Island
- Disposal
Flooring
- Carpet
- Vinyl
Bedrooms and Bathrooms
- 5 Bedrooms
- Walk-In Closet
- Jack-and-Jill Bathroom
- Bathtub With Separate Shower Stall
Outdoor Features
- Patio
- Front Porch
Schools
- Middleburg Elementary School
- Lake Asbury Middle School
- Middleburg High School
Utilities
- Central Heating and Cooling System
- 100 Amp Service
- Gas Water Heater
Listing and Financial Details
- Assessor Parcel Number 07-05-25-009076-006-89
Community Details
Overview
- Jennings Farm Subdivision
Recreation
- Pickleball Courts
- Community Playground
- Dog Park
Security
- Gated Community
Map
Home Values in the Area
Average Home Value in this Area
Tax History
| Year | Tax Paid | Tax Assessment Tax Assessment Total Assessment is a certain percentage of the fair market value that is determined by local assessors to be the total taxable value of land and additions on the property. | Land | Improvement |
|---|---|---|---|---|
| 2024 | -- | $76,000 | $76,000 | -- |
Property History
| Date | Event | Price | Change | Sq Ft Price |
|---|---|---|---|---|
| 01/08/2025 01/08/25 | Pending | -- | -- | -- |
| 01/03/2025 01/03/25 | Price Changed | $519,900 | +0.8% | $177 / Sq Ft |
| 11/08/2024 11/08/24 | Price Changed | $515,900 | +1.2% | $176 / Sq Ft |
| 11/05/2024 11/05/24 | For Sale | $509,900 | -- | $174 / Sq Ft |
Similar Homes in Middleburg, FL
Source: realMLS (Northeast Florida Multiple Listing Service)
MLS Number: 2055189
APN: 07-05-25-009076-006-89
- 3987 Gareys Ferry Way
- 3983 Gareys Ferry Way
- 3972 Gareys Ferry Way
- 3979 Gareys Ferry Way
- 3990 Gareys Ferry Way
- 3986 Gareys Ferry Way
- 3945 Gareys Ferry Way
- 3994 Gareys Ferry Way
- 3957 Gareys Ferry Way
- 3978 Gareys Ferry Way
- 3961 Gareys Ferry Way
- 3995 Gareys Ferry Way
- 3967 Gareys Ferry Way
- 3941 Gareys Ferry Way
- 3960 Gareys Ferry Way
- 3914 Gareys Ferry Way
- 3991 Gareys Ferry Way
- 3968 Gareys Ferry Way
- 2071 Featheredge Way
- 2222 Brannings Sawmill Ct
