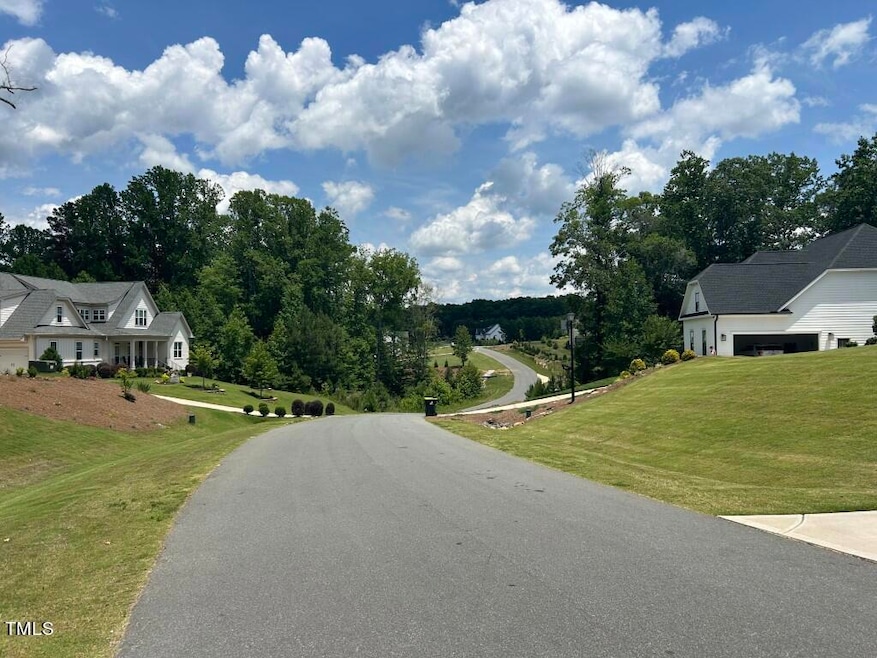
3995 Hope Valley Dr Wake Forest, NC 27587
Estimated payment $5,798/month
Highlights
- New Construction
- Craftsman Architecture
- Main Floor Primary Bedroom
- Open Floorplan
- Wood Flooring
- Quartz Countertops
About This Home
CUSTOM BUILT ON 1+ ACRE HOME SITE by AR Newton Custom Homes! Upgraded Trim & Lighting Selections Throughout! Main Level Primary Suite & Private Study! Wide Plank HWDs Throughout the Main Living Areas! Gourmet Kitchen offers an Oversized Island w/Barstool Seating, Quartz Countertops, Custom Painted Cabinets, Designer Tile Backsplash & Stainless Steel Appliance Package & Large Walk in Pantry! Opens to Spacious Dining w/Quadruple Window & Access to Screened Porch! Primary Suite offers Private Foyer Entry & HWDs! Primary Bath features Custom Dual Vanity w/Quartz Countertop, Custom Vanity Cabinets, Tile Surround Shower, Freestanding Tub & Huge WIC! Open Family Room offers Vaulted Ceiling, Custom Surround Fireplace w/Flanking Built ins & Large Sliders to Screened Porch Overlooking Backyard! 2nd Floor Gameroom, Tech Area & Spacious Secondary Bedrooms!
Home Details
Home Type
- Single Family
Est. Annual Taxes
- $319
Year Built
- Built in 2024 | New Construction
Lot Details
- 1.01 Acre Lot
- Landscaped
- Cleared Lot
- Back and Front Yard
HOA Fees
- $50 Monthly HOA Fees
Parking
- 2 Car Attached Garage
- Side Facing Garage
- Garage Door Opener
- Private Driveway
Home Design
- Home is estimated to be completed on 7/31/25
- Craftsman Architecture
- Traditional Architecture
- Permanent Foundation
- Frame Construction
- Architectural Shingle Roof
- Metal Roof
- Board and Batten Siding
Interior Spaces
- 3,594 Sq Ft Home
- 2-Story Property
- Open Floorplan
- Built-In Features
- Bookcases
- Crown Molding
- Smooth Ceilings
- Ceiling Fan
- Chandelier
- Gas Log Fireplace
- Sliding Doors
- Entrance Foyer
- Family Room with Fireplace
- Combination Kitchen and Dining Room
- Home Office
- Game Room
- Screened Porch
- Unfinished Attic
- Fire and Smoke Detector
Kitchen
- Eat-In Kitchen
- Breakfast Bar
- Self-Cleaning Oven
- Microwave
- Plumbed For Ice Maker
- Dishwasher
- Kitchen Island
- Quartz Countertops
Flooring
- Wood
- Carpet
- Tile
Bedrooms and Bathrooms
- 4 Bedrooms
- Primary Bedroom on Main
- Walk-In Closet
- 4 Full Bathrooms
- Double Vanity
- Private Water Closet
- Bathtub with Shower
- Walk-in Shower
Laundry
- Laundry Room
- Laundry on main level
- Washer and Electric Dryer Hookup
Schools
- Tar River Elementary School
- Hawley Middle School
- S Granville High School
Utilities
- Forced Air Zoned Cooling and Heating System
- Heat Pump System
- Well
- Septic Tank
- Septic Needed
- Phone Available
- Cable TV Available
Additional Features
- Energy-Efficient Thermostat
- Rain Gutters
Community Details
- Association fees include storm water maintenance
- Hope Valley HOA, Phone Number (919) 427-1505
- Built by R.A. Newton Custom Homes
- Hope Valley Subdivision
Listing and Financial Details
- Assessor Parcel Number 182300938584
Map
Home Values in the Area
Average Home Value in this Area
Tax History
| Year | Tax Paid | Tax Assessment Tax Assessment Total Assessment is a certain percentage of the fair market value that is determined by local assessors to be the total taxable value of land and additions on the property. | Land | Improvement |
|---|---|---|---|---|
| 2024 | $319 | $65,625 | $65,625 | $0 |
| 2023 | $324 | $35,000 | $35,000 | $0 |
| 2022 | $324 | $35,000 | $35,000 | $0 |
| 2021 | $303 | $35,000 | $35,000 | $0 |
| 2020 | $303 | $35,000 | $35,000 | $0 |
| 2019 | $0 | $0 | $0 | $0 |
Property History
| Date | Event | Price | Change | Sq Ft Price |
|---|---|---|---|---|
| 01/30/2025 01/30/25 | Pending | -- | -- | -- |
| 06/28/2024 06/28/24 | Price Changed | $1,025,000 | -6.8% | $285 / Sq Ft |
| 06/05/2024 06/05/24 | For Sale | $1,100,000 | -- | $306 / Sq Ft |
Deed History
| Date | Type | Sale Price | Title Company |
|---|---|---|---|
| Warranty Deed | $73,000 | None Available |
Mortgage History
| Date | Status | Loan Amount | Loan Type |
|---|---|---|---|
| Closed | $54,750 | Future Advance Clause Open End Mortgage |
Similar Homes in Wake Forest, NC
Source: Doorify MLS
MLS Number: 10033665
APN: 182300938584
- 3655 Pleasants Ridge Dr
- 250 Highview Dr
- 3901 Laurel Creek Ln
- 2317 Emerald Woods Dr
- 3005 Domaine Dr
- 4038 Graham Sherron Rd
- 8816 Knights Union Way
- 1401 Cottondale Ln
- 95 Cherry Bark Dr
- 170 Cherry Bark Dr
- 55 Cherry Bark Ln
- 75 Cherry Bark Ln
- 135 Cherry Bark Ln
- 165 Cherry Bark Ln
- 65 Cherry Bark Ln
- 180 Cherry Bark Ln
- 95 Spanish Oak Dr
- 30 Spanish Oak Dr
- 60 Chestnut Oak Dr
- 55 Chestnut Oak Dr






