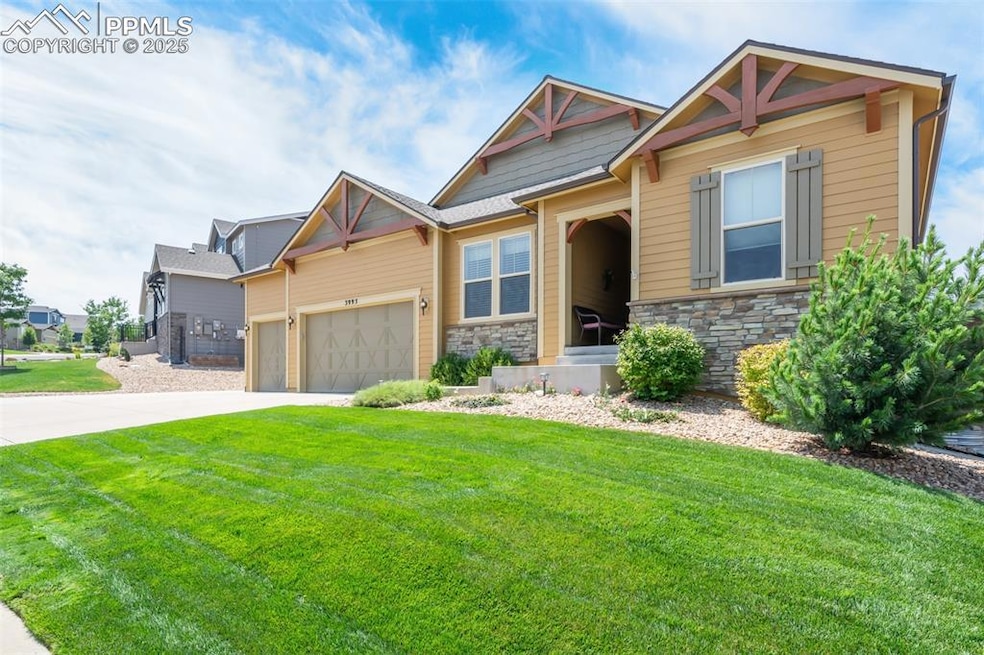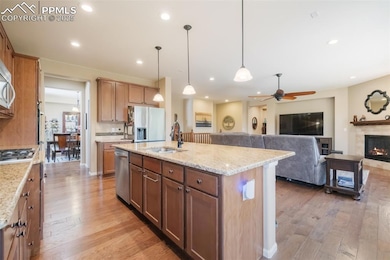Welcome. Where main-level living meets elegance and functionality. This impeccably maintained home boasts a generous open floor plan with an abundance of natural light that floods the space, highlighting the exquisite hardwood floors throughout the main level.
The heart of the home is the spacious living area, seamlessly connecting to a beautifully appointed kitchen and dining space, perfect for both daily living and entertaining. The design thoughtfully incorporates large windows and high ceilings, creating a bright and airy atmosphere that enhances the home's inviting ambiance.The home features an oversized 4-car garage, providing ample space for vehicles and storage. The convenience of main-level living is further complemented by a master suite with luxurious finishes, sizable walk in closet and 5 piece bathroom, offering a serene retreat at the end of the day. Both main-level bedrooms are elegantly designed with their own en-suite bathrooms, providing privacy and convenience
The property boasts a beautifully landscaped yard, perfect for enjoying Colorado’s beautiful weather. A well-placed shed offers convenient storage for yard equipment and more, ensuring your outdoor space remains tidy and organized.The unfinished basement presents an exciting opportunity for customization, whether you envision additional living areas, a home gym, or a game room. The possibilities are endless to tailor this space to your needs and preferences.Located in Heckendorf Ranch, you will have access to the clubhouse, parks and pool. This home combines quality, comfort, and potential for future growth. Don't miss your chance to own a property that exemplifies main-level living at its finest in the charming community of Castle Rock.







