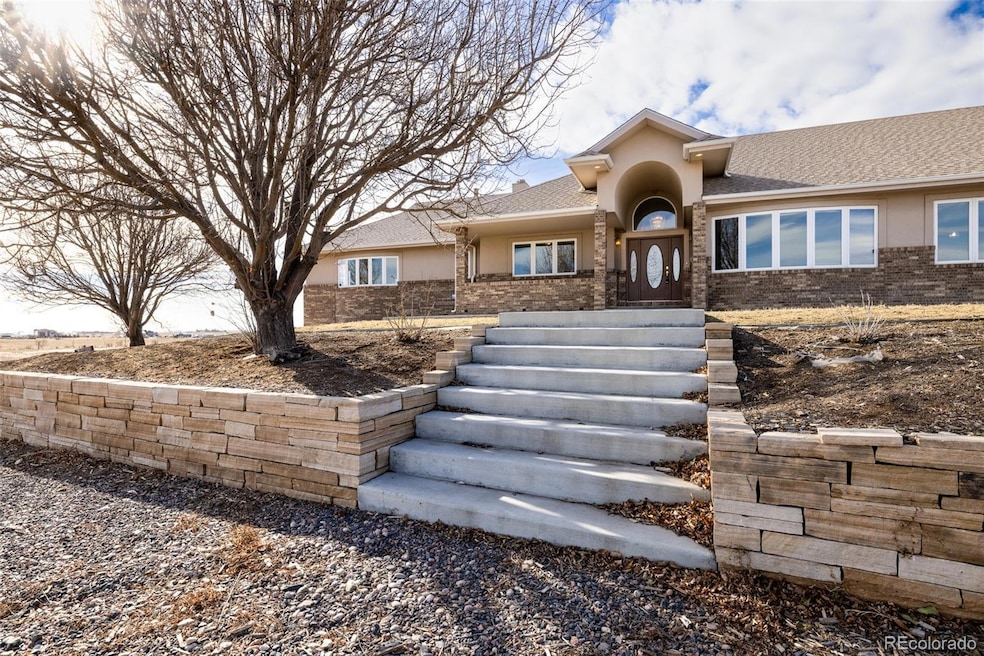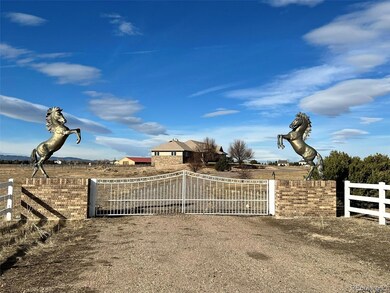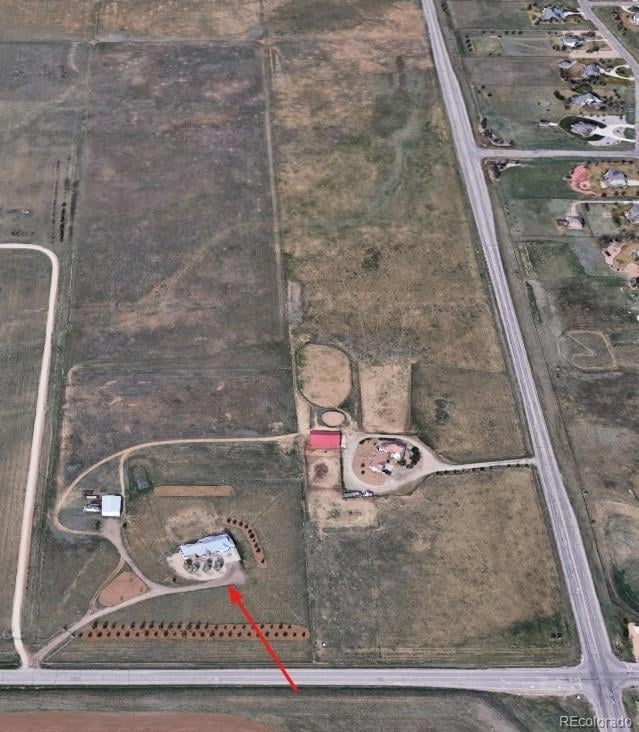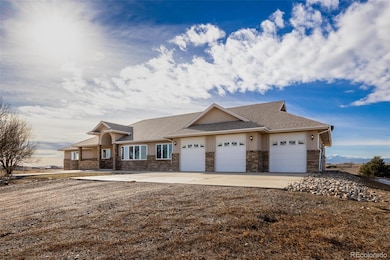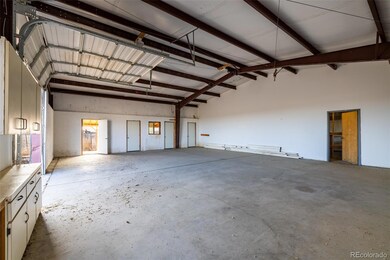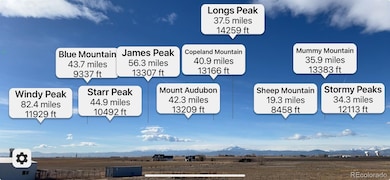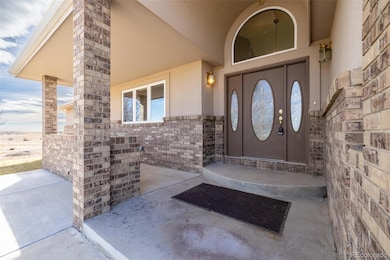
3995 N County Road 1 Loveland, CO 80538
Estimated payment $10,216/month
Highlights
- Horses Allowed On Property
- Primary Bedroom Suite
- Open Floorplan
- RV Garage
- 34.93 Acre Lot
- Pasture Views
About This Home
Nestled on 35 picturesque acres with breathtaking views of Longs Peak and the Front Range, this exceptional 6,000 sq. ft. brick and stucco ranch offers luxurious main-level living complemented by a fully finished walkout basement. With 5 bedrooms and 6 baths, this home blends elegance and practicality in every detail. The spacious primary suite is a private retreat, complete with a cozy gas fireplace, bow window, walk-in closet, soaking tub, and double-sink counters, all framed by stunning mountain views. The gourmet kitchen, designed for both form and function, features granite tile countertops, 42” oak cabinets, stainless steel appliances, and a striking tray ceiling, while the vaulted living room boasts a gas fireplace and walkout deck, ideal for entertaining or relaxing in the serene setting. The lower level expands the living space with a sprawling family room featuring a granite wet bar, gas fireplace, and access to the backyard, along with additional bedrooms, ample storage, and a hidden safe room cleverly concealed behind bookshelves. Perfect for equestrians or hobbyists, the property includes a 40x50 workshop/stable with a concrete floor, 4 stalls, paddocks, turnouts, water, gas, and a 10” door, as well as whiteboard fencing in the front yard and cross fencing in the rear. Multiple exterior water spigots and a meticulously finished oversized 3-car garage with a coated floor and hot/cold water hookups further enhance convenience. Terrazzo flooring, found throughout the home, adds timeless beauty and durability. Situated just minutes from Boyd Lake State Park, Highland Meadows Golf Course, and premier shopping and dining at Crossroads Plaza and The Promenade Shops at Centerra, this property offers the perfect balance of luxury, functionality, and accessibility. Experience the best of Colorado living with endless possibilities for creating your dream lifestyle on this one-of-a-kind estate.
Listing Agent
RE/MAX Alliance Brokerage Email: team@MooreFamily.properties,303-679-4930

Home Details
Home Type
- Single Family
Est. Annual Taxes
- $8,738
Year Built
- Built in 2000 | Remodeled
Lot Details
- 34.93 Acre Lot
- East Facing Home
- Property is Fully Fenced
- Level Lot
- Front Yard Sprinklers
- Meadow
- Property is zoned RR2
Parking
- 12 Car Attached Garage
- Gravel Driveway
- RV Garage
Property Views
- Pasture
- Mountain
Home Design
- Traditional Architecture
- Brick Exterior Construction
- Slab Foundation
- Architectural Shingle Roof
- Stucco
Interior Spaces
- 1-Story Property
- Open Floorplan
- Built-In Features
- Vaulted Ceiling
- Ceiling Fan
- Gas Log Fireplace
- Double Pane Windows
- Bay Window
- Entrance Foyer
- Family Room with Fireplace
- 3 Fireplaces
- Living Room
- Dining Room
- Home Office
- Bonus Room
- Utility Room
- Laundry Room
Kitchen
- Double Convection Oven
- Microwave
- Dishwasher
- Granite Countertops
- Tile Countertops
- Disposal
Flooring
- Carpet
- Stone
- Tile
Bedrooms and Bathrooms
- 5 Bedrooms | 3 Main Level Bedrooms
- Fireplace in Primary Bedroom
- Primary Bedroom Suite
- Walk-In Closet
Finished Basement
- Walk-Out Basement
- Fireplace in Basement
- Bedroom in Basement
- 2 Bedrooms in Basement
Home Security
- Smart Security System
- Fire and Smoke Detector
Outdoor Features
- Deck
- Patio
- Front Porch
Schools
- High Plains Elementary School
- Conrad Ball Middle School
- Mountain View High School
Horse Facilities and Amenities
- Horses Allowed On Property
- Corral
- Paddocks
Utilities
- Forced Air Heating and Cooling System
- Heating System Uses Natural Gas
- 220 Volts
- 110 Volts
- Natural Gas Connected
- Septic Tank
Additional Features
- Garage doors are at least 85 inches wide
- Loafing Shed
Community Details
- No Home Owners Association
Listing and Financial Details
- Exclusions: Shipping container (backyard)
- Property held in a trust
- Assessor Parcel Number R0429368
Map
Home Values in the Area
Average Home Value in this Area
Tax History
| Year | Tax Paid | Tax Assessment Tax Assessment Total Assessment is a certain percentage of the fair market value that is determined by local assessors to be the total taxable value of land and additions on the property. | Land | Improvement |
|---|---|---|---|---|
| 2025 | $8,738 | $114,865 | $10,218 | $104,647 |
| 2024 | $8,738 | $114,865 | $10,218 | $104,647 |
| 2022 | $6,310 | $80,030 | $10,599 | $69,431 |
| 2021 | $6,475 | $82,333 | $10,904 | $71,429 |
| 2020 | $7,399 | $94,066 | $10,904 | $83,162 |
| 2019 | $7,273 | $94,066 | $10,904 | $83,162 |
| 2018 | $7,310 | $89,719 | $10,980 | $78,739 |
| 2017 | $6,291 | $89,719 | $10,980 | $78,739 |
| 2016 | $3,925 | $54,112 | $12,139 | $41,973 |
| 2015 | $3,890 | $54,110 | $12,140 | $41,970 |
| 2014 | $5,507 | $74,060 | $12,140 | $61,920 |
Property History
| Date | Event | Price | Change | Sq Ft Price |
|---|---|---|---|---|
| 12/13/2024 12/13/24 | For Sale | $1,700,000 | +26.4% | $285 / Sq Ft |
| 11/07/2019 11/07/19 | Off Market | $1,345,000 | -- | -- |
| 08/09/2019 08/09/19 | Sold | $1,345,000 | -2.2% | $225 / Sq Ft |
| 06/05/2019 06/05/19 | For Sale | $1,375,000 | -- | $230 / Sq Ft |
Deed History
| Date | Type | Sale Price | Title Company |
|---|---|---|---|
| Quit Claim Deed | -- | Land Title | |
| Warranty Deed | $1,345,000 | Unified Title Company | |
| Interfamily Deed Transfer | -- | None Available | |
| Interfamily Deed Transfer | -- | None Available | |
| Interfamily Deed Transfer | -- | None Available | |
| Interfamily Deed Transfer | -- | None Available | |
| Warranty Deed | $480,000 | -- |
Mortgage History
| Date | Status | Loan Amount | Loan Type |
|---|---|---|---|
| Open | $780,000 | New Conventional | |
| Previous Owner | $100,000 | New Conventional | |
| Previous Owner | $115,900 | New Conventional | |
| Previous Owner | $150,000 | Credit Line Revolving | |
| Previous Owner | $18,466 | Unknown | |
| Previous Owner | $245,000 | Credit Line Revolving |
Similar Homes in the area
Source: REcolorado®
MLS Number: 7633119
APN: 85010-00-001
- 1781 Long Shadow Dr
- 1820 Iron Wheel Dr Unit 3
- 2120 Falling Leaf Dr Unit 8
- 2120 Falling Leaf Dr Unit 1
- 2106 Falling Leaf Dr Unit 8
- 2106 Falling Leaf Dr Unit 6
- 2106 Falling Leaf Dr Unit 7
- 2156 Setting Sun Dr
- 1746 Long Shadow Dr
- 2144 Setting Sun Dr
- 8881 Longs Peak Cir
- 1735 Long Shadow Dr
- 1825 Bounty Dr Unit 5
- 1825 Bounty Dr Unit 4
- 1821 Bounty Dr Unit 7
- 1788 Iron Wheel Dr Unit 7
- 2110 Setting Sun Dr Unit 4
- 2296 Setting Sun Dr Unit 3
- 2071 Dusk Ct
- 2290 Setting Sun Dr Unit 3
