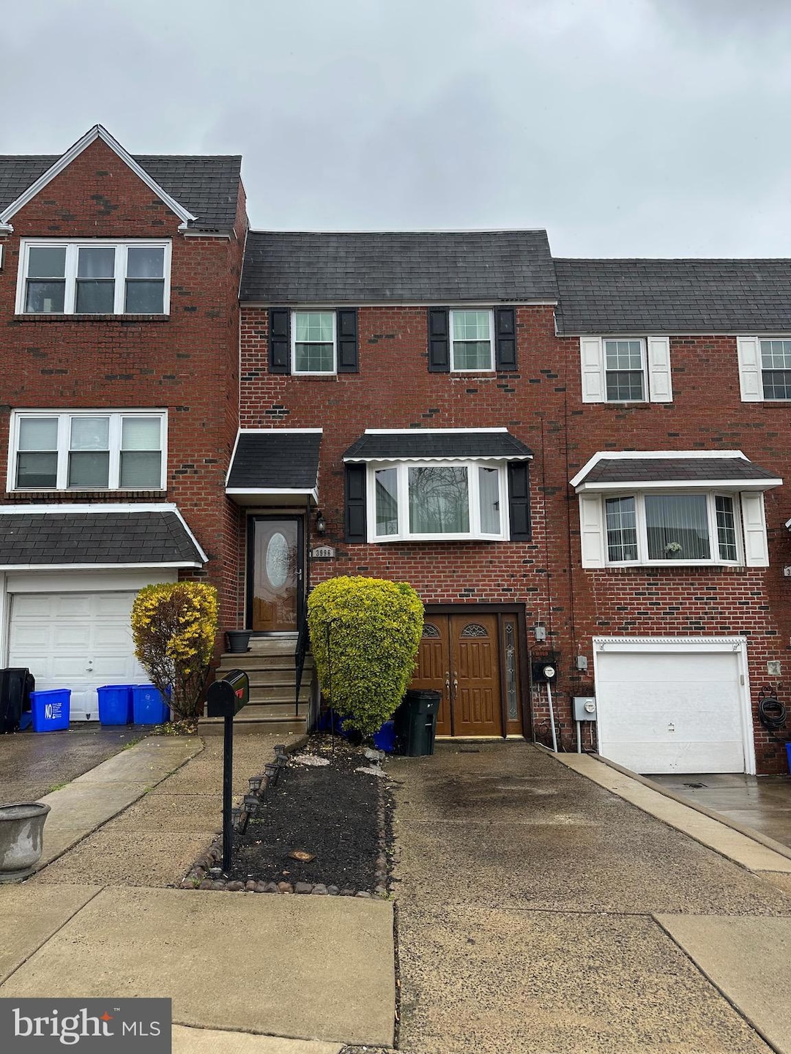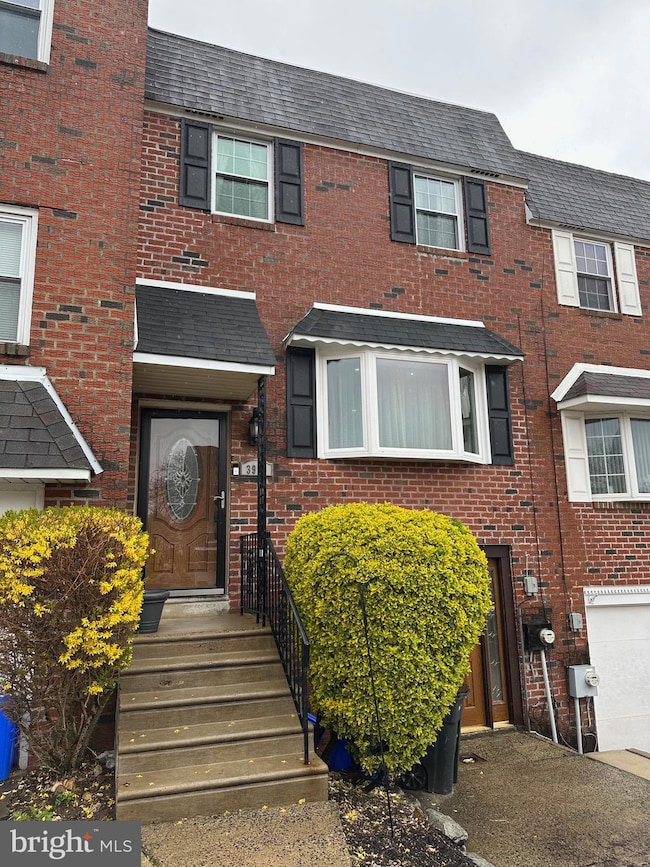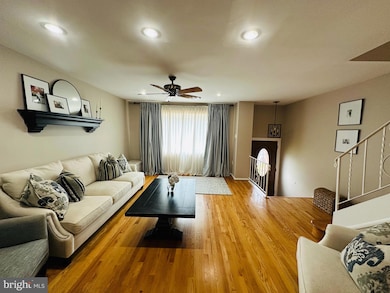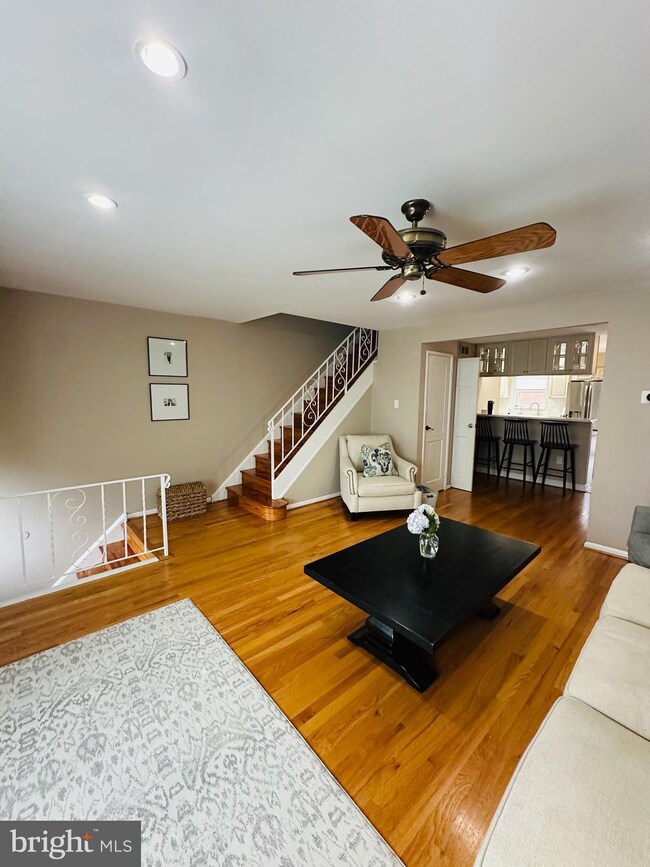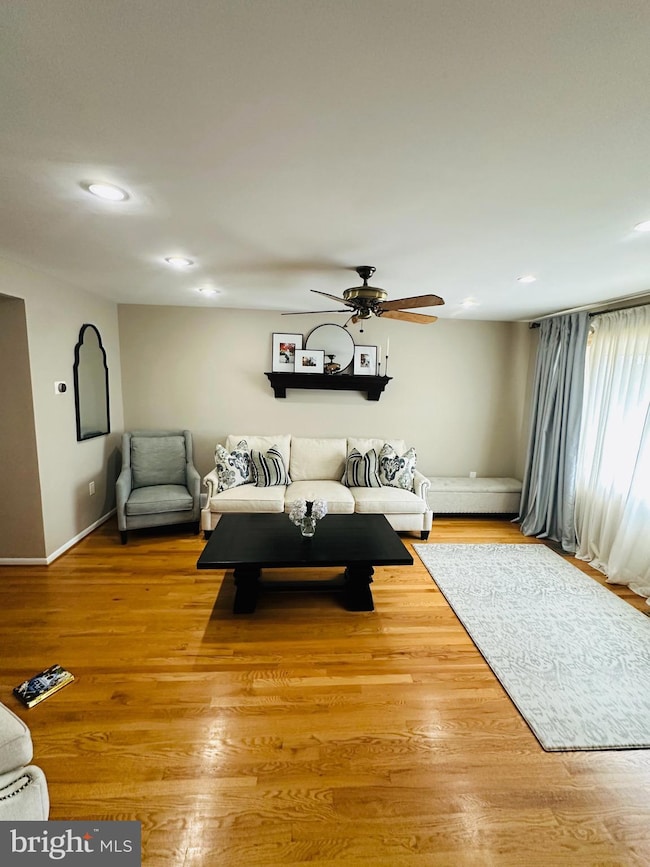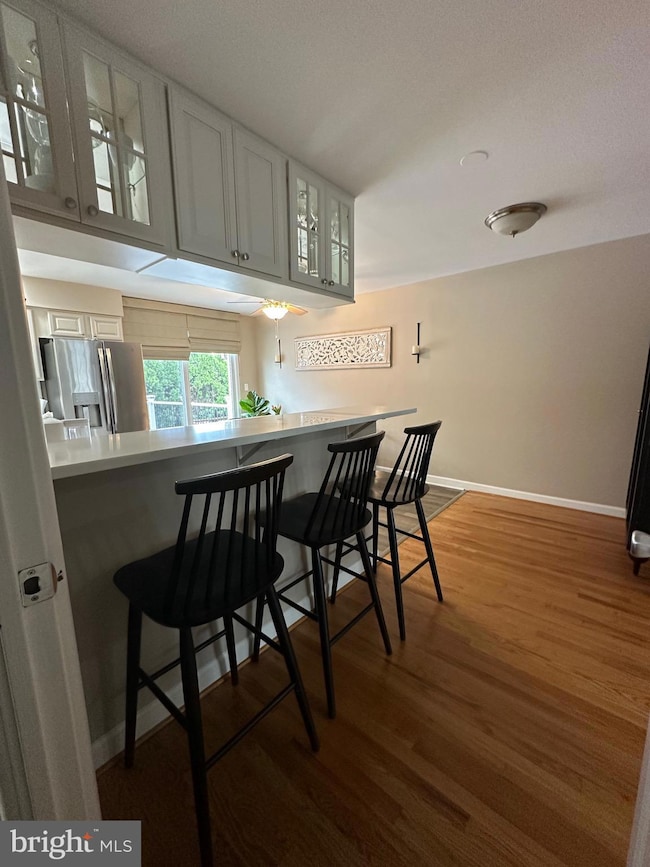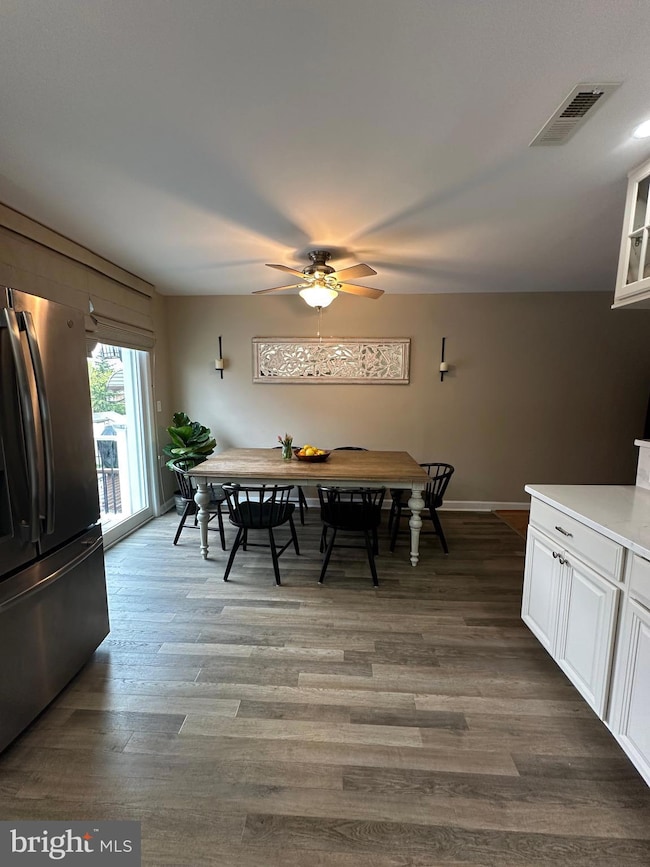3996 Carteret Dr Philadelphia, PA 19114
Northeast Philadelphia NeighborhoodHighlights
- Deck
- Wood Flooring
- Eat-In Kitchen
- Straight Thru Architecture
- No HOA
- Forced Air Heating and Cooling System
About This Home
Welcome to an impeccably renovated gem in one of Philadelphia’s most desirable neighborhoods—Brookhaven. This exceptional residence offers an elevated lifestyle, featuring 3 spacious bedrooms and 1.5 beautifully appointed bathrooms, all thoughtfully designed with refined elegance and modern sophistication in mind.
From the moment you enter, you’ll be captivated by the open-concept layout, where natural light pours in to highlight the exquisite finishes throughout. The gourmet kitchen is a culinary masterpiece, boasting sleek quartz countertops, premium stainless steel appliances, and custom cabinetry—perfectly suited for both everyday living and upscale entertaining. Off of the kitchen is a large deck over looking a great yard
The seamless flow between the living and dining areas creates a chic and inviting atmosphere, ideal for hosting intimate gatherings or relaxing in style. Downstairs, the fully finished basement with a private street-level entrance offers versatile luxury—perfect for a home office, media lounge, fitness studio, play room, or guest quarters.
This home also features the rare convenience of off-street parking, ensuring effortless access and added privacy. Every detail has been carefully curated to offer comfort, elegance, and functionality at the highest level.
Set within a peaceful, tree-lined community with effortless access to premier shopping, fine dining, top-rated schools, and public transit, this residence offers the perfect balance of tranquility and connectivity.
Townhouse Details
Home Type
- Townhome
Est. Annual Taxes
- $3,631
Year Built
- Built in 1978
Lot Details
- 1,682 Sq Ft Lot
- Lot Dimensions are 18.00 x 94.00
- Back Yard
Parking
- Driveway
Home Design
- Straight Thru Architecture
- Flat Roof Shape
- Concrete Perimeter Foundation
- Masonry
Interior Spaces
- 1,386 Sq Ft Home
- Property has 2 Levels
- Wood Flooring
- Eat-In Kitchen
Bedrooms and Bathrooms
- 3 Main Level Bedrooms
Basement
- Partial Basement
- Laundry in Basement
Outdoor Features
- Deck
Utilities
- Forced Air Heating and Cooling System
- Natural Gas Water Heater
Listing and Financial Details
- Residential Lease
- Security Deposit $2,500
- Tenant pays for electricity, gas, internet, all utilities, water
- No Smoking Allowed
- 12-Month Min and 24-Month Max Lease Term
- Available 6/1/25
- $45 Application Fee
- Assessor Parcel Number 661289051
Community Details
Overview
- No Home Owners Association
- Morrell Park Subdivision
- Property Manager
Pet Policy
- Pet Deposit $500
- Dogs and Cats Allowed
Map
Source: Bright MLS
MLS Number: PAPH2469808
APN: 661289051
- 3959 Carteret Dr
- 3961 Stevenson St
- 9959 Lorry Place
- 4200 Lyman Dr
- 3946 Grant Ave
- 3719 Daner Ln
- 4610 Grant Ave
- 3693 Morrell Ave
- 9976 Crestmont Ave
- 9978 Crestmont Ave
- 9980 Crestmont Ave
- 3750 Clarendon Ave Unit 16
- 3719 S Hereford Ln
- 3609 Essex Ln
- 520 Bristol Pike Unit 46
- 3604 Whitehall Ln
- 3548 Gloucester Ln
- 3603 Prince Cir
- 3640 N Hereford Ln
- 3502 Sussex Ln
