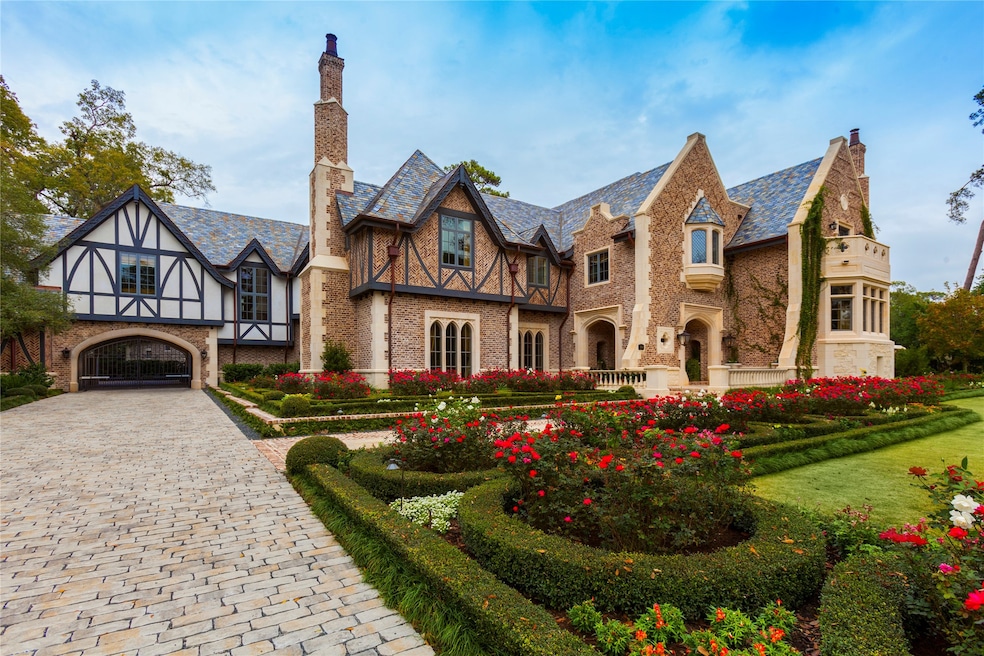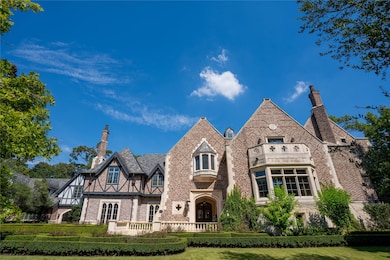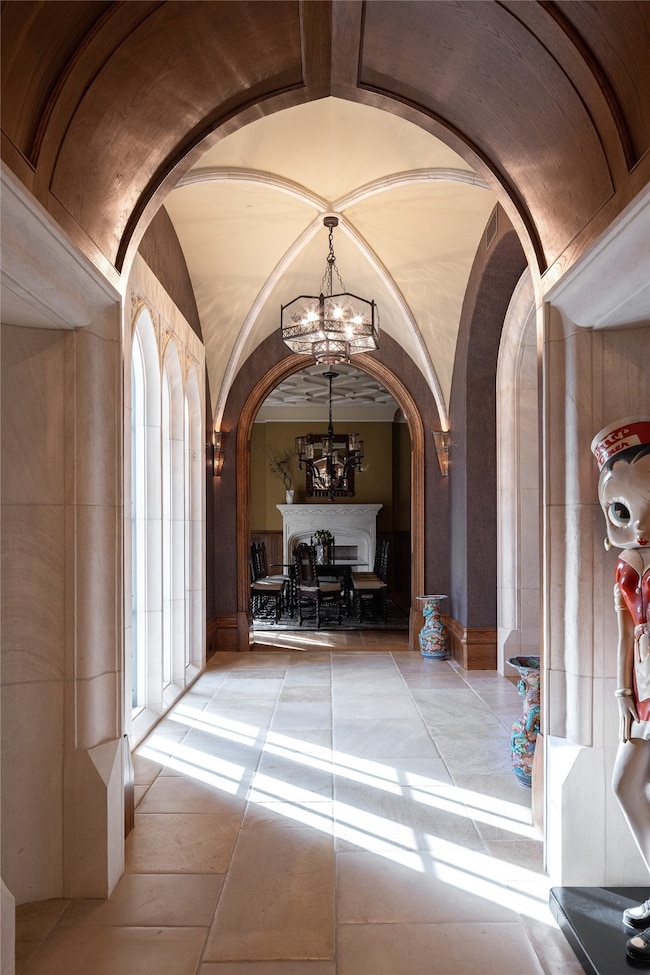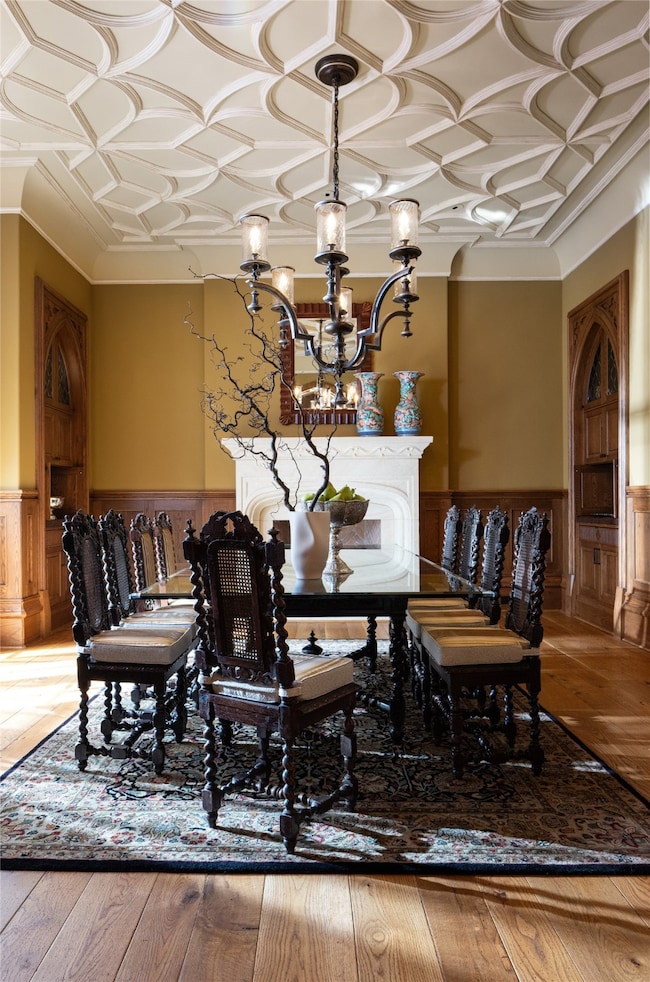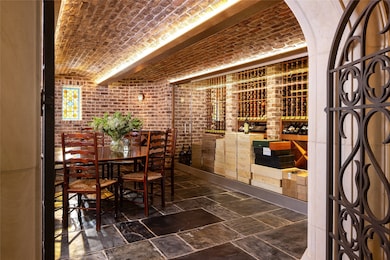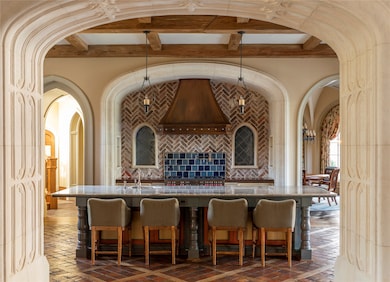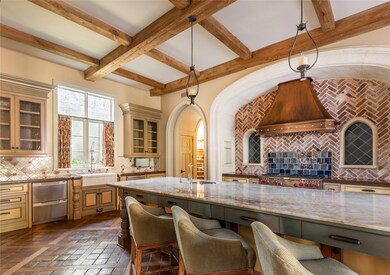
3996 Inverness Dr Houston, TX 77019
River Oaks NeighborhoodEstimated payment $97,874/month
Highlights
- Wine Room
- Home Theater
- Garage Apartment
- River Oaks Elementary School Rated A
- Heated In Ground Pool
- 2.37 Acre Lot
About This Home
Discover an enchanting River Oaks estate reminiscent of English countryside castles. Nestled on over 2 acres, this romantic sanctuary boasts finely proportioned interiors, English limestone-carved stone arches, and Cotswold-imported flooring. The 800+ bottle wine cellar with triple barrel vault brick ceilings, a pub-style billiard room, and a state-of-the-art theatre elevate the entertainment experience. Serene grounds feature Tudor parterre gardens, disappearing fountains, a saltwater pool, and a pavilion with a custom summer kitchen. With a private guest wing and a separate cottage offering a gym and sauna, luxury knows no bounds. The motor-court and 4-car garage, equipped with car lifts, enhance convenience, making this estate a harmonious blend of formal elegance and relaxed sophistication.
Home Details
Home Type
- Single Family
Est. Annual Taxes
- $232,787
Year Built
- Built in 2009
Lot Details
- 2.37 Acre Lot
- Adjacent to Greenbelt
- Corner Lot
- Sprinkler System
- Wooded Lot
- Back Yard Fenced and Side Yard
HOA Fees
- $364 Monthly HOA Fees
Parking
- 4 Car Attached Garage
- 2 Carport Spaces
- Garage Apartment
- Porte-Cochere
- Additional Parking
Home Design
- English Architecture
- Traditional Architecture
- Split Level Home
- Brick Exterior Construction
- Slab Foundation
- Slate Roof
- Wood Siding
- Stone Siding
- Stucco
Interior Spaces
- 16,635 Sq Ft Home
- 2-Story Property
- Elevator
- Dual Staircase
- High Ceiling
- 5 Fireplaces
- Free Standing Fireplace
- Gas Log Fireplace
- Window Treatments
- Formal Entry
- Wine Room
- Family Room Off Kitchen
- Living Room
- Breakfast Room
- Dining Room
- Home Theater
- Home Office
- Library
- Loft
- Game Room
- Sun or Florida Room
- Utility Room
Kitchen
- Breakfast Bar
- Butlers Pantry
- Double Convection Oven
- Electric Oven
- Gas Cooktop
- Free-Standing Range
- Microwave
- Ice Maker
- Dishwasher
- Kitchen Island
- Granite Countertops
- Quartz Countertops
- Pots and Pans Drawers
- Self-Closing Drawers and Cabinet Doors
- Disposal
- Pot Filler
- Instant Hot Water
Flooring
- Wood
- Carpet
- Stone
- Tile
- Slate Flooring
Bedrooms and Bathrooms
- 6 Bedrooms
- En-Suite Primary Bedroom
- Maid or Guest Quarters
- Double Vanity
- Dual Sinks
Laundry
- Dryer
- Washer
Home Security
- Security System Owned
- Intercom
- Fire and Smoke Detector
Eco-Friendly Details
- Energy-Efficient Thermostat
- Ventilation
Pool
- Heated In Ground Pool
- Gunite Pool
- Saltwater Pool
- Spa
Outdoor Features
- Balcony
- Deck
- Covered patio or porch
- Outdoor Fireplace
- Outdoor Kitchen
- Mosquito Control System
Schools
- River Oaks Elementary School
- Lanier Middle School
- Lamar High School
Utilities
- Forced Air Zoned Heating and Cooling System
- Heating System Uses Gas
- Heat Pump System
- Power Generator
Community Details
- Ropo Association, Phone Number (713) 622-0007
- River Oaks Tall Timbers Subdivision
- Property is near a ravine
Map
Home Values in the Area
Average Home Value in this Area
Tax History
| Year | Tax Paid | Tax Assessment Tax Assessment Total Assessment is a certain percentage of the fair market value that is determined by local assessors to be the total taxable value of land and additions on the property. | Land | Improvement |
|---|---|---|---|---|
| 2023 | $182,020 | $11,000,000 | $6,475,105 | $4,524,895 |
| 2022 | $224,350 | $9,550,000 | $5,977,020 | $3,572,980 |
| 2021 | $215,883 | $9,262,715 | $5,221,445 | $4,041,270 |
| 2020 | $224,304 | $9,262,715 | $5,221,445 | $4,041,270 |
| 2019 | $234,388 | $9,419,369 | $5,092,700 | $4,326,669 |
| 2018 | $191,998 | $9,452,500 | $5,478,935 | $3,973,565 |
| 2017 | $239,012 | $9,452,500 | $5,977,020 | $3,475,480 |
| 2016 | $246,486 | $9,748,085 | $5,977,020 | $3,771,065 |
| 2015 | $185,780 | $9,748,085 | $5,977,020 | $3,771,065 |
| 2014 | $185,780 | $10,000,000 | $5,478,935 | $4,521,065 |
Property History
| Date | Event | Price | Change | Sq Ft Price |
|---|---|---|---|---|
| 03/25/2025 03/25/25 | Pending | -- | -- | -- |
| 02/02/2025 02/02/25 | For Sale | $13,995,000 | 0.0% | $841 / Sq Ft |
| 02/01/2025 02/01/25 | Off Market | -- | -- | -- |
| 01/10/2025 01/10/25 | For Sale | $13,995,000 | +80.6% | $841 / Sq Ft |
| 10/05/2022 10/05/22 | Sold | -- | -- | -- |
| 09/25/2022 09/25/22 | Price Changed | $7,750,000 | +18.3% | $424 / Sq Ft |
| 09/25/2022 09/25/22 | Pending | -- | -- | -- |
| 09/16/2022 09/16/22 | Price Changed | $6,550,000 | -63.4% | $359 / Sq Ft |
| 03/11/2022 03/11/22 | For Sale | $17,900,000 | -- | $980 / Sq Ft |
Deed History
| Date | Type | Sale Price | Title Company |
|---|---|---|---|
| Warranty Deed | -- | Stewart Title Company |
Mortgage History
| Date | Status | Loan Amount | Loan Type |
|---|---|---|---|
| Previous Owner | $7,150,000 | New Conventional | |
| Previous Owner | $1,000,000 | Credit Line Revolving |
Similar Home in Houston, TX
Source: Houston Association of REALTORS®
MLS Number: 45529752
APN: 0601620910013
- 4004 Inverness Dr
- 10 S Briar Hollow Ln Unit 87
- 56 Audubon Hollow Ln
- 28 Audubon Hollow Ln
- 49 Briar Hollow Ln Unit 2104
- 49 Briar Hollow Ln Unit 406
- 49 Briar Hollow Ln Unit 1106
- 49 Briar Hollow Ln Unit 302
- 49 Briar Hollow Ln Unit 1101
- 49 Briar Hollow Ln Unit 1005
- 49 Briar Hollow Ln Unit 1405
- 20 Audubon Hollow Ln
- 58 Briar Hollow Ln Unit 303
- 58 Briar Hollow Ln Unit 204
- 45 Briar Hollow Ln Unit 4
- 21 Briar Hollow Ln Unit 408
- 6 Briar Dale Ct
- 6 River Hollow Ln
- 4515 Briar Hollow Place Unit 101
- 4515 Briar Hollow Place Unit 312
