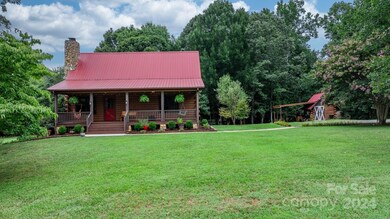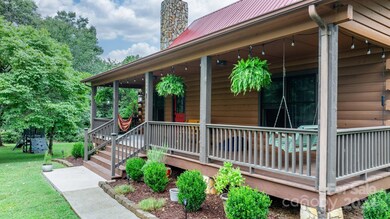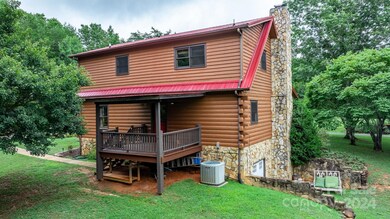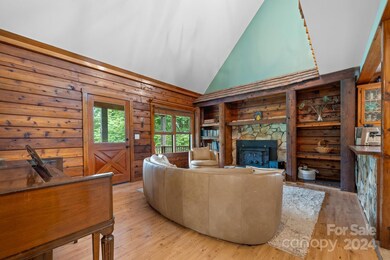
3996 Kahill St Hickory, NC 28602
Highlights
- Covered patio or porch
- Walk-In Closet
- Detached Carport Space
- Jacobs Fork Middle School Rated A-
- Laundry Room
- Fire Pit
About This Home
As of October 2024This 3 Bedroom and 2 Bath log cabin is ready for your country living. The property is conveniently located off of Highway 321 but secluded enough to enjoy privacy. The front porch is welcoming and relaxing and when you enter the home, you are going to be pleased with the open concept and the cozy feel with wood accents throughout and the wood burning fireplace. Upstairs has the Primary Bedroom and Bath with a snug loft area. The full basement is unfinished with the laundry and a wood stove but could have potential for more rooms. The outside has a variety of fruit trees and a fire pit area to enjoy the great outdoors. Come see today!
Last Agent to Sell the Property
Better Homes and Gardens Real Estate Foothills Brokerage Email: Christina.Holden@BetterFoothills.com License #247505

Home Details
Home Type
- Single Family
Est. Annual Taxes
- $1,044
Year Built
- Built in 1991
Lot Details
- Level Lot
- Property is zoned R-20
Parking
- Detached Carport Space
Home Design
- Metal Roof
- Stone Siding
- Log Siding
Interior Spaces
- 1.5-Story Property
- Self Contained Fireplace Unit Or Insert
- Living Room with Fireplace
- Laundry Room
Bedrooms and Bathrooms
- Walk-In Closet
- 2 Full Bathrooms
Unfinished Basement
- Walk-Out Basement
- Basement Fills Entire Space Under The House
- Interior Basement Entry
Outdoor Features
- Covered patio or porch
- Fire Pit
Schools
- Blackburn Elementary School
- Jacobs Fork Middle School
- Fred T. Foard High School
Utilities
- Central Air
- Heat Pump System
- Propane
- Septic Tank
- Cable TV Available
Listing and Financial Details
- Assessor Parcel Number 371017002861
Map
Home Values in the Area
Average Home Value in this Area
Property History
| Date | Event | Price | Change | Sq Ft Price |
|---|---|---|---|---|
| 10/22/2024 10/22/24 | Sold | $365,000 | -2.7% | $254 / Sq Ft |
| 09/15/2024 09/15/24 | Pending | -- | -- | -- |
| 08/30/2024 08/30/24 | For Sale | $375,000 | 0.0% | $261 / Sq Ft |
| 07/26/2024 07/26/24 | Pending | -- | -- | -- |
| 07/21/2024 07/21/24 | For Sale | $375,000 | +36.4% | $261 / Sq Ft |
| 01/31/2022 01/31/22 | Sold | $275,000 | +1.9% | $192 / Sq Ft |
| 01/03/2022 01/03/22 | Pending | -- | -- | -- |
| 12/31/2021 12/31/21 | Price Changed | $269,995 | 0.0% | $189 / Sq Ft |
| 12/31/2021 12/31/21 | For Sale | $269,995 | -10.0% | $189 / Sq Ft |
| 12/22/2021 12/22/21 | Pending | -- | -- | -- |
| 12/13/2021 12/13/21 | For Sale | $299,995 | +77.7% | $210 / Sq Ft |
| 05/22/2017 05/22/17 | Sold | $168,800 | -0.6% | $115 / Sq Ft |
| 03/24/2017 03/24/17 | Pending | -- | -- | -- |
| 03/08/2017 03/08/17 | For Sale | $169,900 | -- | $116 / Sq Ft |
Tax History
| Year | Tax Paid | Tax Assessment Tax Assessment Total Assessment is a certain percentage of the fair market value that is determined by local assessors to be the total taxable value of land and additions on the property. | Land | Improvement |
|---|---|---|---|---|
| 2024 | $1,044 | $260,000 | $12,300 | $247,700 |
| 2023 | $1,044 | $165,700 | $12,300 | $153,400 |
| 2022 | $1,102 | $165,700 | $12,300 | $153,400 |
| 2021 | $1,072 | $165,700 | $12,300 | $153,400 |
| 2020 | $1,072 | $165,700 | $0 | $0 |
| 2019 | $1,072 | $165,700 | $0 | $0 |
| 2018 | $1,054 | $162,200 | $12,500 | $149,700 |
| 2017 | $889 | $0 | $0 | $0 |
| 2016 | $889 | $0 | $0 | $0 |
| 2015 | $680 | $136,700 | $12,500 | $124,200 |
| 2014 | $788 | $133,500 | $14,000 | $119,500 |
Mortgage History
| Date | Status | Loan Amount | Loan Type |
|---|---|---|---|
| Previous Owner | $247,500 | New Conventional | |
| Previous Owner | $172,429 | VA | |
| Previous Owner | $144,400 | No Value Available | |
| Previous Owner | -- | No Value Available | |
| Previous Owner | $92,500 | Unknown | |
| Previous Owner | $93,500 | New Conventional | |
| Previous Owner | $90,720 | New Conventional |
Deed History
| Date | Type | Sale Price | Title Company |
|---|---|---|---|
| Warranty Deed | $365,000 | None Listed On Document | |
| Warranty Deed | $275,000 | None Listed On Document | |
| Warranty Deed | $275,000 | None Listed On Document | |
| Warranty Deed | $205,000 | None Available | |
| Warranty Deed | $169,000 | None Available | |
| Deed | -- | -- | |
| Warranty Deed | $128,000 | None Available | |
| Warranty Deed | $114,000 | None Available | |
| Deed | $500 | -- |
Similar Homes in the area
Source: Canopy MLS (Canopy Realtor® Association)
MLS Number: 4163171
APN: 3710170028610000
- 4100 Rainbow Hills Dr
- 3772 Sandy Ford Rd
- 1104 Twillingate None Unit 4
- 1114 Twillingate None Unit 5
- 1158 Waterford Dr
- 1122 Twillingate None Unit 6
- 1134 Twillingate None Unit 7
- 1263 Waterford Dr
- 1285 Riverview Dr
- 3425 Zion Church Rd
- 1228 Hidden Creek Cir
- 2110 Zion Church Rd
- 3760 River Rd
- 4065 Lost Creek Ct
- 4172 Saltwood Dr
- 4166 Saltwood Dr
- 4198 Pickering Dr
- 4190 Pickering Dr
- 4149 River Run Cir
- 4175 River Run Cir






