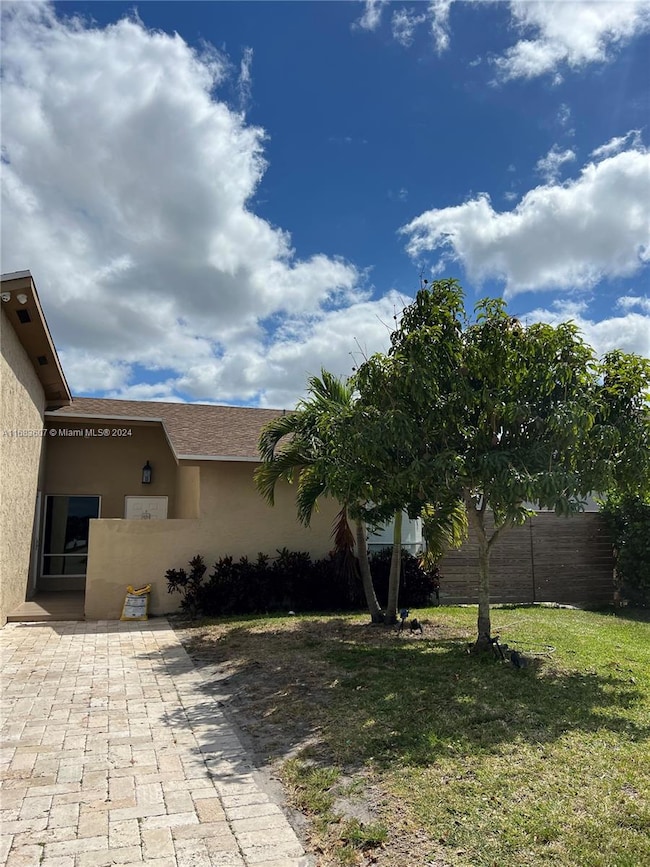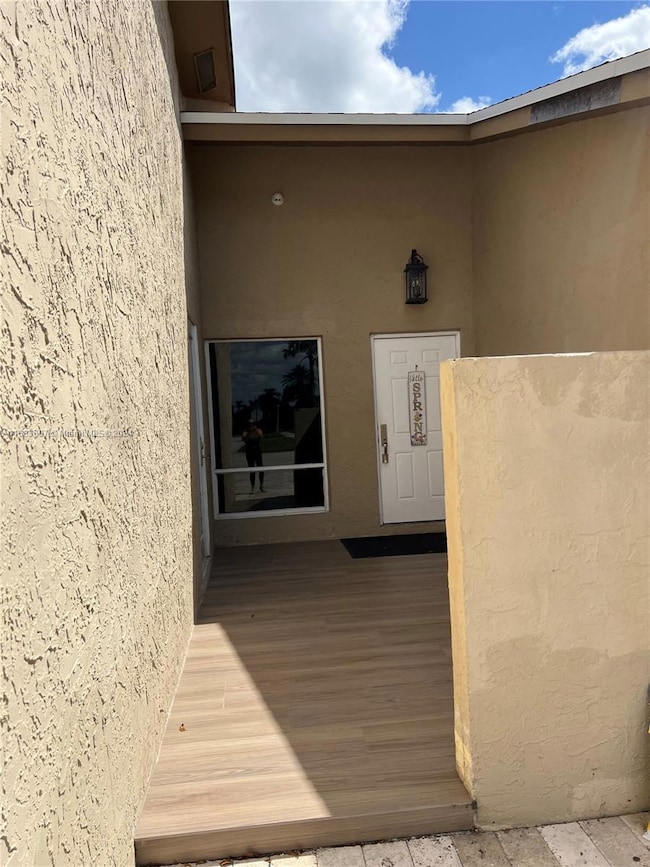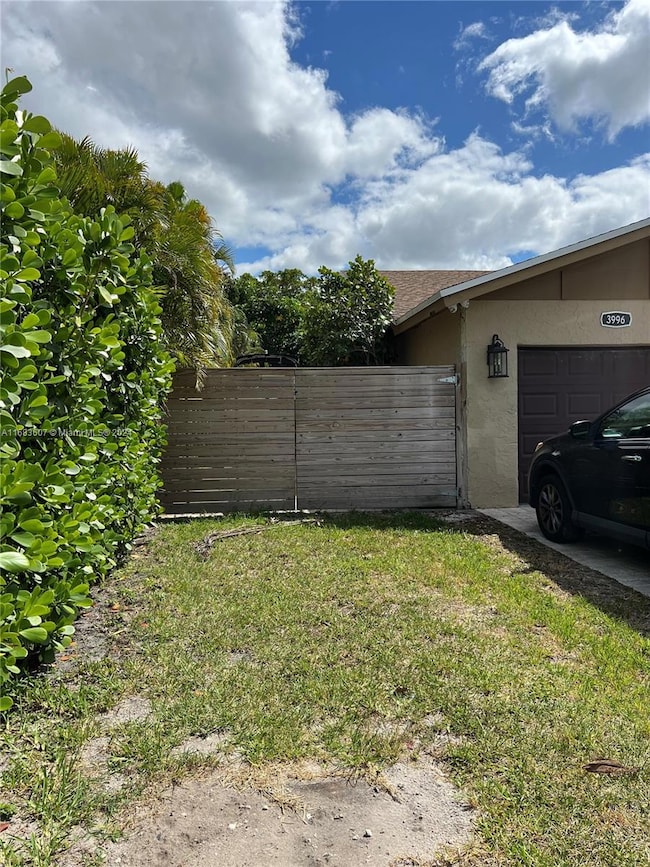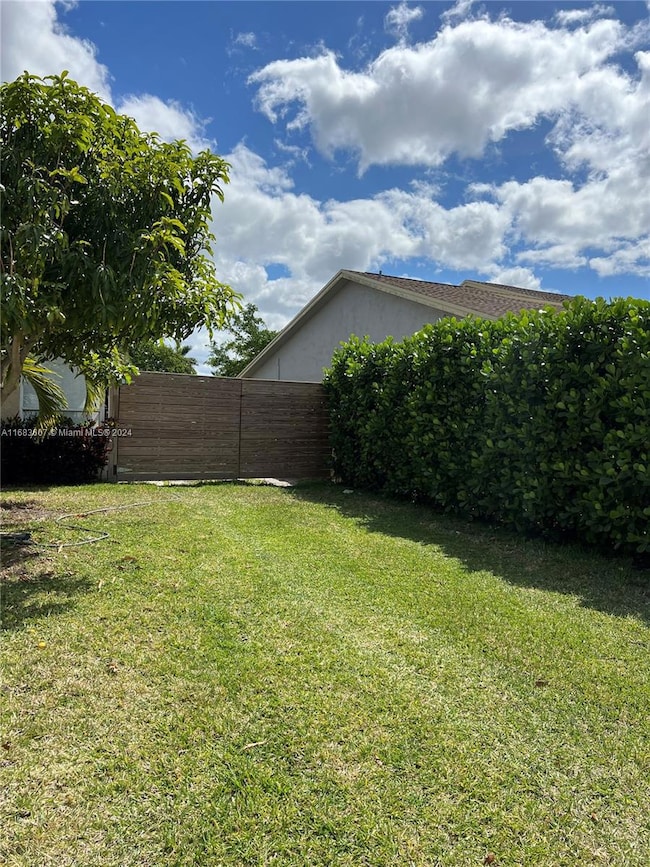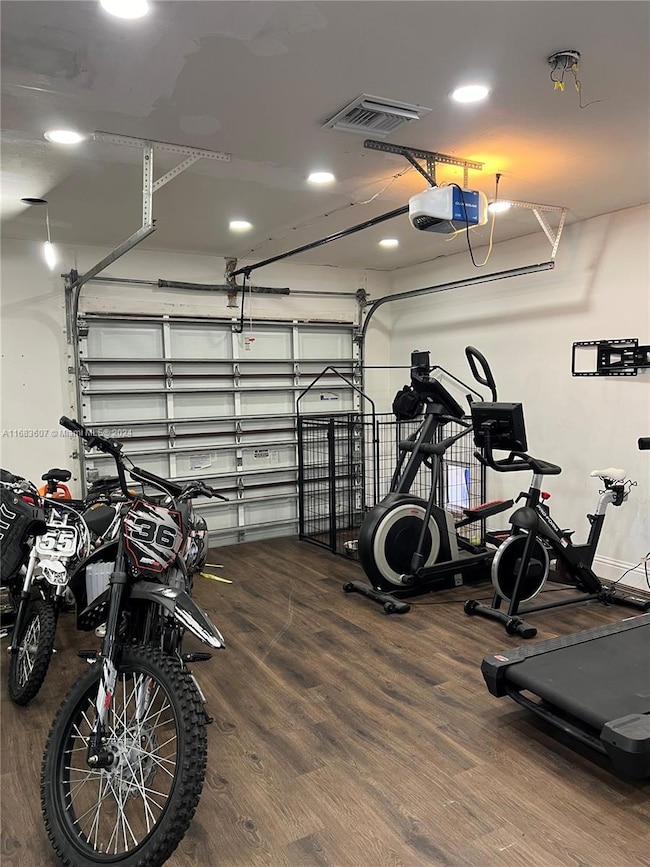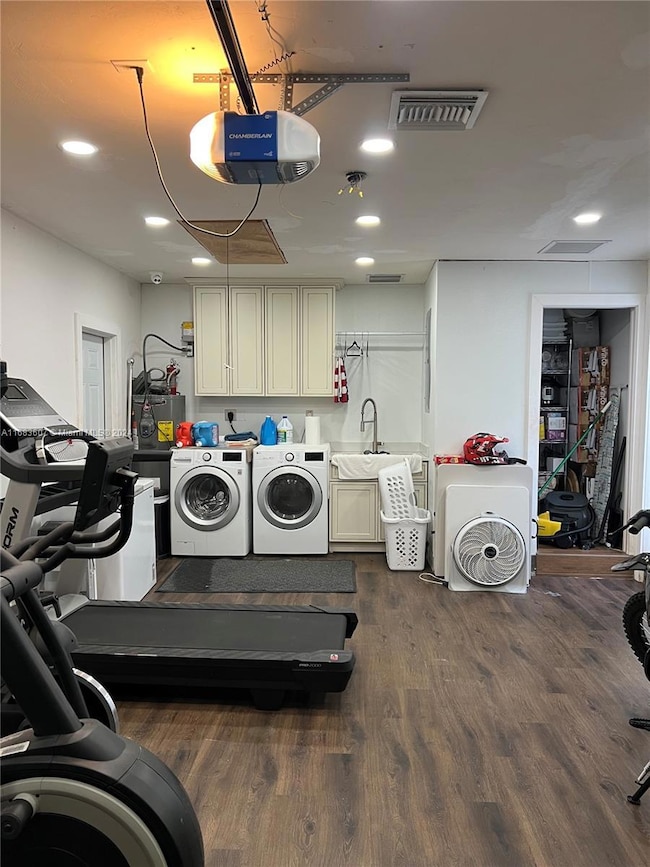
3996 NW 1st Place Deerfield Beach, FL 33442
Hillsboro Ranches NeighborhoodEstimated payment $4,182/month
Highlights
- Concrete Pool
- Attic
- Utility Room in Garage
- Garden View
- Den
- 1 Car Attached Garage
About This Home
Very spacious 3 bedroom, 1 office and 2 bath pool home. Roof installed in 2020, AC and water heater in 2021, electrical including electrical panel was redone in 2019, all smooth ceiling , no popcorn ceiling here, new LED dimmable high hat lightning, coffered crown moulding in 3 bedrooms, wood plank porcelain tile throughout the house, baseboards, all interior solid doors, 12 feet impact sliding door, built-in wall unit with tv and electric fireplace, fully renovated kitchen with stainless steel appliances, granite countertops, travertine backsplash, wall oven and microwave combo, solid wood and soft closing cabinetry, garage is been used as a gym with mirrored wall, waterproof laminate flooring, extra pantry and cabinets.
Home Details
Home Type
- Single Family
Est. Annual Taxes
- $8,128
Year Built
- Built in 1980
Lot Details
- 7,700 Sq Ft Lot
- North Facing Home
- Fenced
- Property is zoned RS-5
HOA Fees
- $17 Monthly HOA Fees
Parking
- 1 Car Attached Garage
- Automatic Garage Door Opener
- Driveway
- Paver Block
- Open Parking
Property Views
- Garden
- Pool
Home Design
- Shingle Roof
Interior Spaces
- 1,749 Sq Ft Home
- 1-Story Property
- Built-In Features
- Decorative Fireplace
- Combination Dining and Living Room
- Den
- Utility Room in Garage
- Ceramic Tile Flooring
- Attic
Kitchen
- Eat-In Kitchen
- Built-In Oven
- Electric Range
- Microwave
- Ice Maker
- Dishwasher
- Disposal
Bedrooms and Bathrooms
- 3 Bedrooms
- Closet Cabinetry
- 2 Full Bathrooms
Laundry
- Laundry in Garage
- Dryer
- Washer
Pool
- Concrete Pool
- In Ground Pool
Schools
- Quiet Waters Elementary School
- Lyons Creek Middle School
- Monarch High School
Utilities
- Central Heating and Cooling System
- Electric Water Heater
Community Details
- Villages Of Hillsboro Sec,Gates Of Hillsboro Subdivision
- Mandatory home owners association
- The community has rules related to no recreational vehicles or boats
Listing and Financial Details
- Assessor Parcel Number 474233020110
Map
Home Values in the Area
Average Home Value in this Area
Tax History
| Year | Tax Paid | Tax Assessment Tax Assessment Total Assessment is a certain percentage of the fair market value that is determined by local assessors to be the total taxable value of land and additions on the property. | Land | Improvement |
|---|---|---|---|---|
| 2025 | $8,321 | $444,420 | -- | -- |
| 2024 | $8,128 | $431,950 | -- | -- |
| 2023 | $8,128 | $417,690 | $0 | $0 |
| 2022 | $7,747 | $405,530 | $46,200 | $359,330 |
| 2021 | $7,004 | $328,540 | $46,200 | $282,340 |
| 2020 | $6,998 | $328,500 | $46,200 | $282,300 |
| 2019 | $5,564 | $257,210 | $46,200 | $211,010 |
| 2018 | $5,400 | $254,890 | $46,200 | $208,690 |
| 2017 | $4,988 | $230,160 | $0 | $0 |
| 2016 | $4,988 | $224,940 | $0 | $0 |
| 2015 | $4,699 | $204,640 | $0 | $0 |
| 2014 | $3,443 | $134,130 | $0 | $0 |
| 2013 | -- | $121,940 | $38,500 | $83,440 |
Property History
| Date | Event | Price | Change | Sq Ft Price |
|---|---|---|---|---|
| 11/20/2024 11/20/24 | Price Changed | $624,900 | +2.4% | $357 / Sq Ft |
| 11/18/2024 11/18/24 | For Sale | $610,000 | 0.0% | $349 / Sq Ft |
| 10/28/2024 10/28/24 | Off Market | $610,000 | -- | -- |
Deed History
| Date | Type | Sale Price | Title Company |
|---|---|---|---|
| Interfamily Deed Transfer | -- | None Available | |
| Warranty Deed | $365,000 | South Florida Title Assc Llc | |
| Interfamily Deed Transfer | -- | None Available | |
| Special Warranty Deed | $120,000 | Servicelink | |
| Trustee Deed | -- | None Available | |
| Warranty Deed | $365,000 | -- | |
| Quit Claim Deed | $10,000 | -- | |
| Warranty Deed | $108,500 | -- |
Mortgage History
| Date | Status | Loan Amount | Loan Type |
|---|---|---|---|
| Open | $358,388 | FHA | |
| Previous Owner | $73,000 | Stand Alone Second | |
| Previous Owner | $292,000 | Purchase Money Mortgage |
Similar Homes in the area
Source: MIAMI REALTORS® MLS
MLS Number: A11683607
APN: 47-42-33-02-0110
- 4080 NW 1st Place
- 165 NW 41st Way
- 3955 NW 3rd Ct
- 352 NW 41st Ave
- 379 NW 38th Way
- 4265 NW 1st Place
- 376 NW 37th Way
- 477 NW 38th Ave
- 4356 NW 1st St
- 21 Tilford S Unit B
- 483 NW 36th Ave
- 675 NW 38th Terrace
- 155 NW 45th Ave
- 3966 NW 7th Place
- 3526 Deer Creek Palladian Cir
- 3851 NW 7th Place
- 766 NW 41st Terrace
- 3490 Deer Creek Palladian Cir
- 304 NW 47th Ave
- 600 NW 45th Ave

