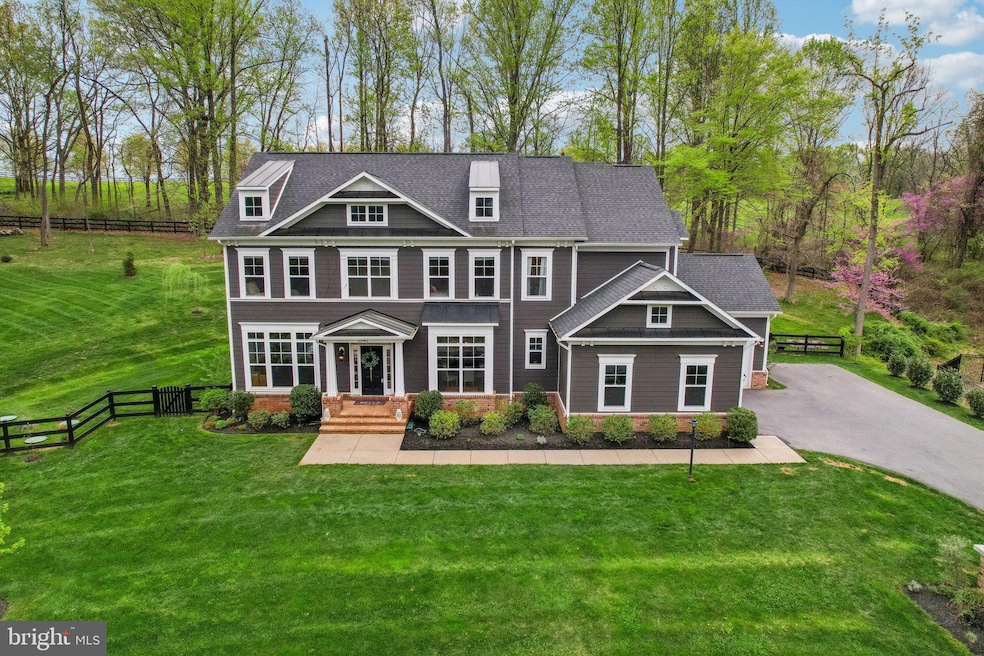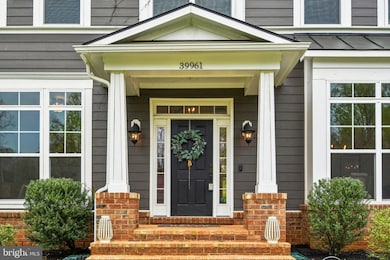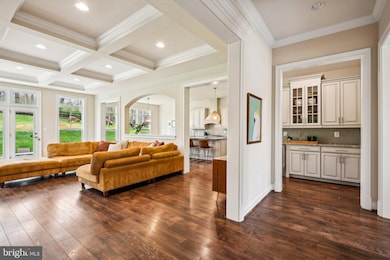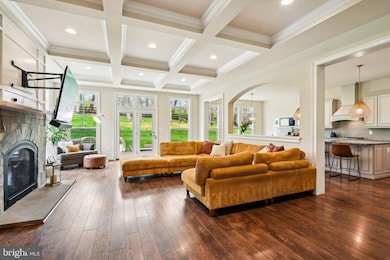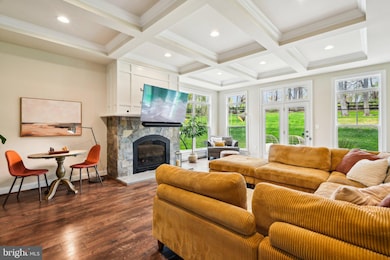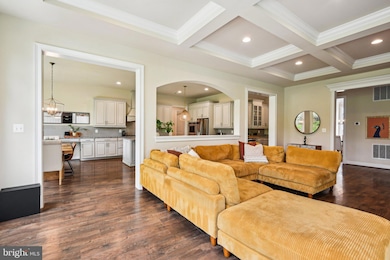
39961 Longview Crest Place Leesburg, VA 20175
Estimated payment $11,101/month
Highlights
- Eat-In Gourmet Kitchen
- Dual Staircase
- Traditional Floor Plan
- Kenneth W. Culbert Elementary School Rated A-
- Colonial Architecture
- Wood Flooring
About This Home
Welcome to the Berkley Manor Carrington Model—an extraordinary Craftsman estate nestled along iconic Canby Road, where timeless design, modern luxury, and peaceful surroundings converge.
Set beneath the canopy of centuries-old beech trees, this private sanctuary offers a rare sense of space and serenity with no visible rooftops, no future development, and unobstructed country views. Located on one of Loudoun’s most scenic roads, the property feels worlds away, yet is only 10 minutes to Leesburg and Purcellville, and 20 minutes to Dulles Airport.
Inside, a grand foyer opens to soaring 10-foot ceilings, rich hardwood flooring, and sun-drenched rooms that showcase the home’s expansive layout. Formal and informal spaces are thoughtfully designed for both entertaining and everyday living. A formal dining room welcomes special gatherings, while a soundproofed library/music room and a private executive office offer quiet retreats for work or creativity.
The heart of the home is a chef’s kitchen designed for connection and function. A large center island offers space to prep, serve, or socialize. Granite counters, ceiling-height cabinetry, gas cooktop, double wall ovens, and stainless steel appliances ensure effortless cooking, while wall-to-ceiling windows fill the space with light and views of the surrounding landscape. The adjoining family room centers around a stone fireplace with thermostat control—warm and welcoming for cozy evenings or entertaining on a grand scale.
A rare main-level in-law suite with a private en-suite bath provides ideal flexibility for guests, aging family, or live-in support. The mudroom is equally impressive, with custom built-ins, a dog wash station, and direct garage access—a perfect blend of luxury and practicality.
Upstairs, the primary suite is a luxurious escape with dual oversized walk-in closets and a spa-inspired bath featuring a soaking tub and dual-head shower. Additional bedrooms are spacious and well-appointed, supported by generous bathrooms and a flexible bonus room ideal for crafts, art, or play.
The 2,000 sq. ft. walkout lower level—with 10-foot ceilings—is ready to become whatever you imagine: a home gym, theater, recreation space, or wine cellar. Its scale and layout offer endless possibilities for future finishing.
Outside, enjoy $40,000 in custom fencing enclosing a professionally landscaped yard that invites quiet mornings and starlit evenings. A stone patio with walkways creates the perfect space for dining al fresco or simply soaking in the views. With no neighboring rooftops or planned development in sight, this outdoor space offers unparalleled privacy and tranquility.
Added features include a whole-house generator ($20,000 value), whole-home water filtration and softening system, ultra-high-speed internet, and a spacious three-car garage with ample room for vehicles, storage, or hobbies.
This is more than a home—it’s a private retreat designed to enrich daily life with beauty, comfort, and versatility. Whether you’re hosting, relaxing, working, or simply enjoying the peace of country living, Berkley Manor offers a rare opportunity to have it all.
Open House Schedule
-
Saturday, April 26, 202512:00 to 3:00 pm4/26/2025 12:00:00 PM +00:004/26/2025 3:00:00 PM +00:00Add to Calendar
Home Details
Home Type
- Single Family
Est. Annual Taxes
- $12,651
Year Built
- Built in 2019
Lot Details
- 1.38 Acre Lot
- Property is zoned AR1
Parking
- 3 Car Direct Access Garage
- Garage Door Opener
Home Design
- Colonial Architecture
- Concrete Perimeter Foundation
Interior Spaces
- Property has 3 Levels
- Traditional Floor Plan
- Dual Staircase
- Chair Railings
- Crown Molding
- Ceiling Fan
- Fireplace With Glass Doors
- Stone Fireplace
- Fireplace Mantel
- Gas Fireplace
- Mud Room
- Entrance Foyer
- Family Room Off Kitchen
- Living Room
- Formal Dining Room
- Den
- Natural lighting in basement
- Washer and Dryer Hookup
Kitchen
- Eat-In Gourmet Kitchen
- Breakfast Room
- Butlers Pantry
- Built-In Double Oven
- Cooktop
- Built-In Microwave
- Ice Maker
- Dishwasher
- Kitchen Island
- Upgraded Countertops
- Disposal
Flooring
- Wood
- Carpet
Bedrooms and Bathrooms
- En-Suite Primary Bedroom
- En-Suite Bathroom
- Walk-In Closet
- Soaking Tub
- Bathtub with Shower
- Walk-in Shower
Schools
- Kenneth W. Culbert Elementary School
- Blue Ridge Middle School
- Loudoun Valley High School
Utilities
- Forced Air Zoned Cooling and Heating System
- Heating System Powered By Leased Propane
- Heating System Powered By Owned Propane
- Well
- Propane Water Heater
- Septic Tank
Community Details
- Property has a Home Owners Association
- Longview Crest HOA
- Longview Crest Subdivision
Listing and Financial Details
- Tax Lot 7
- Assessor Parcel Number 347407068000
Map
Home Values in the Area
Average Home Value in this Area
Tax History
| Year | Tax Paid | Tax Assessment Tax Assessment Total Assessment is a certain percentage of the fair market value that is determined by local assessors to be the total taxable value of land and additions on the property. | Land | Improvement |
|---|---|---|---|---|
| 2024 | $12,651 | $1,462,580 | $272,300 | $1,190,280 |
| 2023 | $13,188 | $1,507,160 | $232,800 | $1,274,360 |
| 2022 | $11,050 | $1,241,520 | $194,500 | $1,047,020 |
| 2021 | $10,147 | $1,035,380 | $184,500 | $850,880 |
| 2020 | $10,375 | $1,002,420 | $159,500 | $842,920 |
| 2019 | $1,562 | $901,030 | $149,500 | $751,530 |
| 2018 | $1,622 | $149,500 | $149,500 | $0 |
| 2017 | $1,052 | $93,500 | $93,500 | $0 |
Property History
| Date | Event | Price | Change | Sq Ft Price |
|---|---|---|---|---|
| 04/22/2025 04/22/25 | For Sale | $1,799,999 | -- | $395 / Sq Ft |
Deed History
| Date | Type | Sale Price | Title Company |
|---|---|---|---|
| Special Warranty Deed | $1,031,723 | Attorney |
Mortgage History
| Date | Status | Loan Amount | Loan Type |
|---|---|---|---|
| Open | $350,000 | Construction | |
| Open | $822,375 | Stand Alone Refi Refinance Of Original Loan | |
| Closed | $250,000 | Stand Alone Refi Refinance Of Original Loan | |
| Closed | $722,206 | New Conventional | |
| Closed | $257,930 | Stand Alone Second |
Similar Homes in Leesburg, VA
Source: Bright MLS
MLS Number: VALO2093722
APN: 347-40-7068
- 17322 Canby Rd
- 17121 Simpson Cir
- 17115 Simpson Cir
- 0 Maintree Farm Ct Unit VALO2056776
- 40055 Glenmore Ct
- 17165 Clarksridge Rd
- 39913 Thomas Mill Rd
- 40545 Farm Market Rd
- 39335 E Colonial Hwy
- 17181 Bold Venture Dr
- 39901 Catoctin Ridge St
- 17839 Tobermory Place
- 18102 Eaglesham Ct
- 17586 Tobermory Place
- 17820 Tobermory Place
- 16927 Golden Leaf Ct
- 39288 Irene Rd
- 39100 E Colonial Hwy
- 40107 Charles Town Pike
- 18515 Lake Hill Dr
