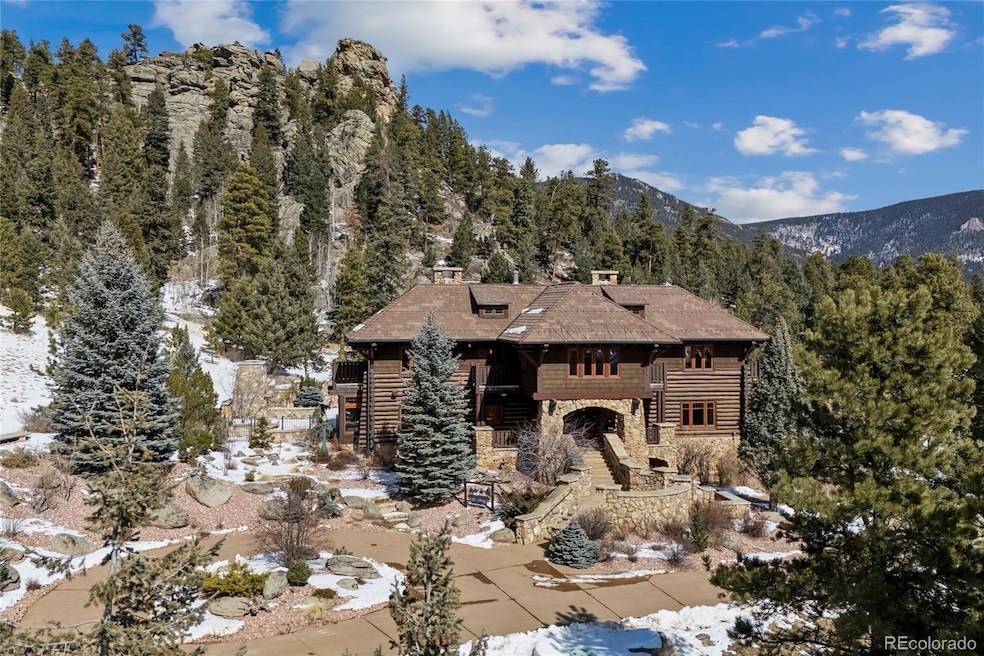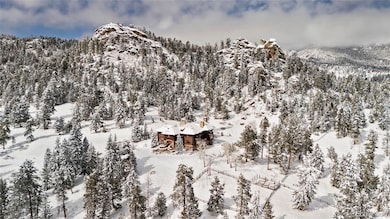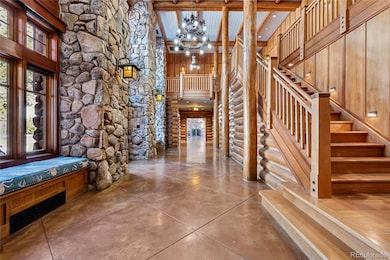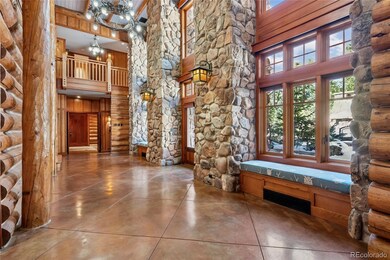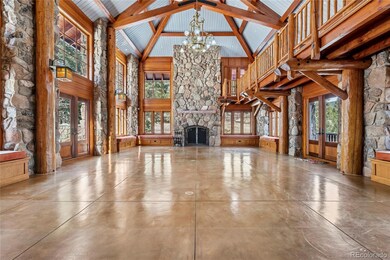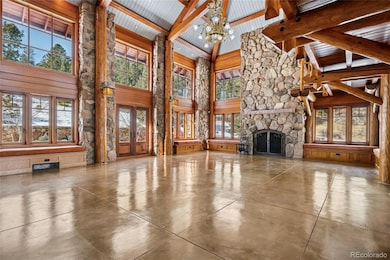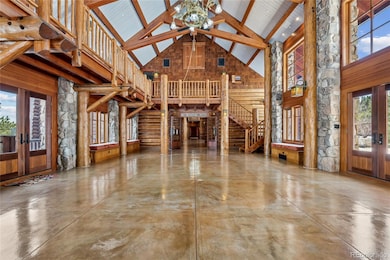3999 Evans Ranch Rd Evergreen, CO 80439
Estimated payment $67,141/month
Highlights
- Ski Accessible
- Home Theater
- RV Garage
- Arena
- Home fronts a pond
- Primary Bedroom Suite
About This Home
Captains Rock Ranch stands as a breathtaking testament to the raw magnificence of the Rocky-Mountain West. This 667-acre sanctuary, where towering rock formations, endless meadows, and serene ponds converge to create an unparalleled landscape. Tucked within the prestigious Evans Ranch community, this rare offering showcases sweeping vistas, abundant wildlife, and an unparalleled sense of seclusion, delivering the ultimate in privacy and mountain living. At the heart of the ranch stands an extraordinary estate, where chinked logs and Gallegos stone seamlessly blend rustic charm with modern refinement. Designed for both grand entertaining and intimate retreats, the home features multiple gathering spaces, five luxurious bedrooms, and eight well-appointed bathrooms. A thoughtfully finished basement enhances the home’s versatility, while expansive patios, decks, and firepits provide the perfect vantage points for taking in the breathtaking mountain views. The state-of-the-art Morton indoor riding arena offers eight stalls, a tack room, and an office, ensuring the finest in horse care and training. A beautifully refurbished 1900s schoolhouse, now a charming guest retreat or studio, infuses the estate with a sense of history and character. Beyond the remarkable structures of Captain's Rock Ranch, the shared Evans Ranch provides miles of private trails that wind through the property and lead to the Mount Evans Wilderness Area and Arapahoe National Forest. Whether hiking, biking, horseback riding, or exploring by ATV, adventure is limitless. From casting a line in crystal-clear streams to hunting in untouched wilderness, this property is a haven for outdoor enthusiasts. Effortlessly accessible, with the option to fly via helicopter from Centennial Airport, the ranch is more than just a residence—it is a legacy. A rare opportunity to own a piece of Colorado’s most spectacular landscape, where the majesty of nature and the pinnacle of luxury living exist in perfect harmony.
Listing Agent
LIV Sotheby's International Realty Brokerage Email: team@thebehrteam.com,303-903-9535 License #100022951

Home Details
Home Type
- Single Family
Est. Annual Taxes
- $25,921
Year Built
- Built in 1995 | Remodeled
Lot Details
- 667 Acre Lot
- Home fronts a pond
- Home fronts a stream
- Property fronts a private road
- Property borders a national or state park
- Open Space
- South Facing Home
- Partially Fenced Property
- Landscaped
- Rock Outcropping
- Planted Vegetation
- Suitable For Grazing
- Secluded Lot
- Lot Has A Rolling Slope
- Meadow
- Mountainous Lot
- Heavily Wooded Lot
- Pine Trees
- Many Trees
- Grass Covered Lot
- Subdivision Possible
- Property is zoned MR-1
HOA Fees
- $9,167 Monthly HOA Fees
Parking
- 3 Car Attached Garage
- Parking Storage or Cabinetry
- Heated Garage
- Circular Driveway
- Gravel Driveway
- RV Garage
- 5 RV Parking Spaces
Property Views
- Lake
- Mountain
- Meadow
- Valley
Home Design
- Chalet
- Traditional Architecture
- Slab Foundation
- Composition Roof
- Wood Siding
- Stone Siding
- Log Siding
Interior Spaces
- 2-Story Property
- Elevator
- Open Floorplan
- Built-In Features
- Bar Fridge
- Vaulted Ceiling
- Wood Burning Fireplace
- Entrance Foyer
- Great Room with Fireplace
- Family Room
- Living Room
- Dining Room with Fireplace
- 4 Fireplaces
- Home Theater
- Library
- Recreation Room
- Loft
- Bonus Room
- Game Room
Kitchen
- Eat-In Kitchen
- Double Oven
- Cooktop with Range Hood
- Microwave
- Dishwasher
- Kitchen Island
- Disposal
Flooring
- Wood
- Carpet
- Concrete
- Tile
Bedrooms and Bathrooms
- Fireplace in Primary Bedroom
- Primary Bedroom Suite
- Walk-In Closet
- Jack-and-Jill Bathroom
- In-Law or Guest Suite
Laundry
- Laundry Room
- Dryer
- Washer
Basement
- Partial Basement
- Fireplace in Basement
- Bedroom in Basement
Home Security
- Home Security System
- Fire and Smoke Detector
Outdoor Features
- Balcony
- Covered patio or porch
- Outdoor Fireplace
- Fire Pit
- Exterior Lighting
- Rain Gutters
- Fire Mitigation
Schools
- King Murphy Elementary School
- Clear Creek Middle School
- Clear Creek High School
Farming
- Pasture
Horse Facilities and Amenities
- Horses Allowed On Property
- Corral
- Paddocks
- Tack Room
- Arena
Utilities
- Forced Air Heating and Cooling System
- Floor Furnace
- Heating System Uses Propane
- Radiant Heating System
- Baseboard Heating
- Propane
- Well
- Water Heater
- Septic Tank
- High Speed Internet
Listing and Financial Details
- Exclusions: Seller's Personal Property. Confirm with Listior prior to submitting offer.
- Assessor Parcel Number 2085-072-00-406
Community Details
Overview
- Association fees include ground maintenance, on-site check in, road maintenance, security, snow removal
- Evans Ranch Association
- Captain's Rock Ranch Community
- Evergreen Subdivision
- Foothills
Recreation
- Ski Accessible
Security
- Security Service
Map
Home Values in the Area
Average Home Value in this Area
Property History
| Date | Event | Price | Change | Sq Ft Price |
|---|---|---|---|---|
| 03/24/2025 03/24/25 | For Sale | $10,000,000 | -- | $879 / Sq Ft |
Source: REcolorado®
MLS Number: 3544562
- 0 Upper Bear Creek Rd
- 205 Yankee Creek Trail
- 1774 Upper Bear Creek Rd
- 34507 Colorado 103
- 456 Crystal Ridge Rd
- 187 Fox Ridge Dr
- 2218 Witter Gulch Rd
- 1111 Wood Rd
- 239 Aspen Place
- 0 Lot 9 10 & 11 Deer Trail Rd Unit REC5141186
- 0 Tbd Sinton Rd Unit REC3412750
- 0 Lodgepole Unit REC7816137
- 266 Lodgepole Dr
- 293 Mountain View Dr
- 1758 Sinton Rd
- 68 N Ponderosa Way
- 1189 Lodgepole Dr
- 127 Granite Way
- 0 Blue Bell Ln
- Lot 83 Conifer Dr
