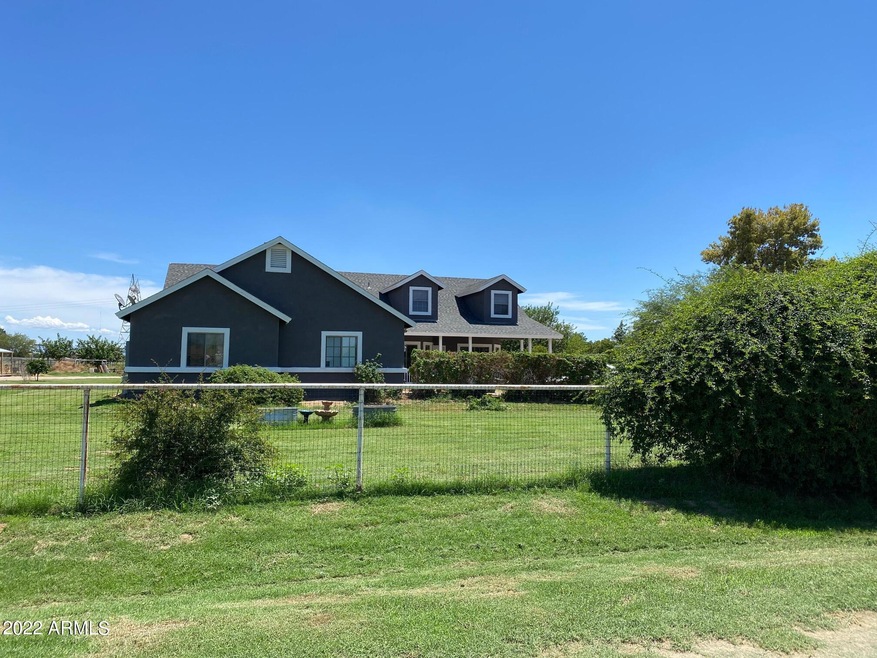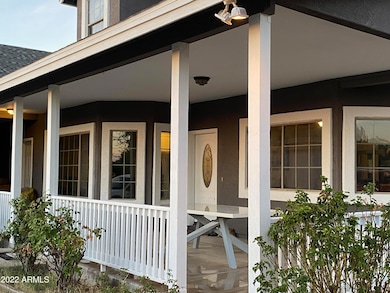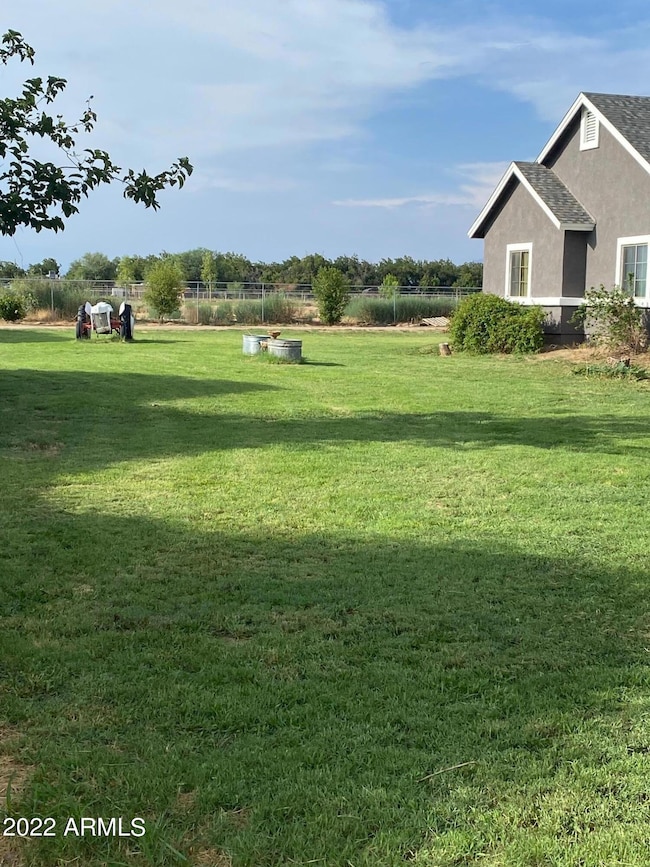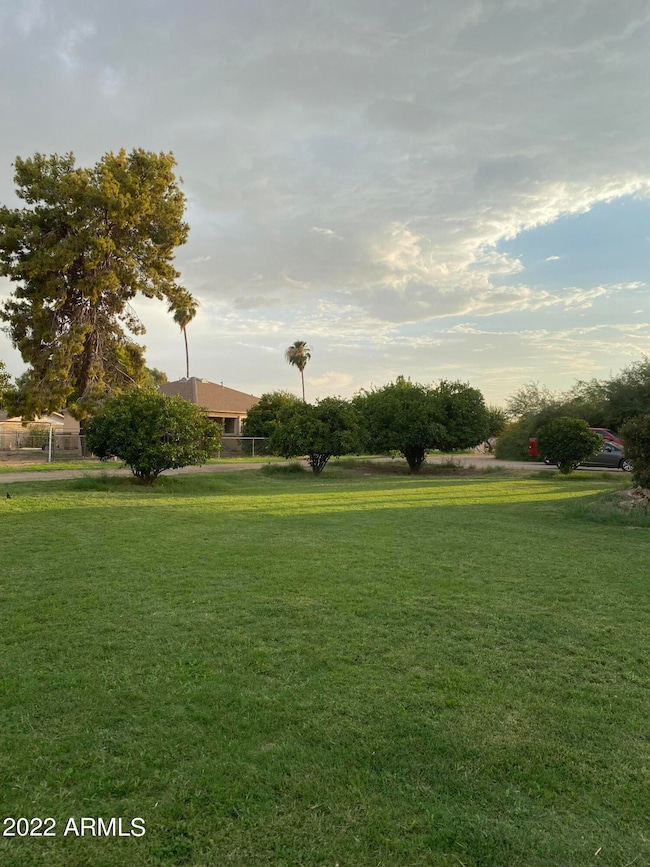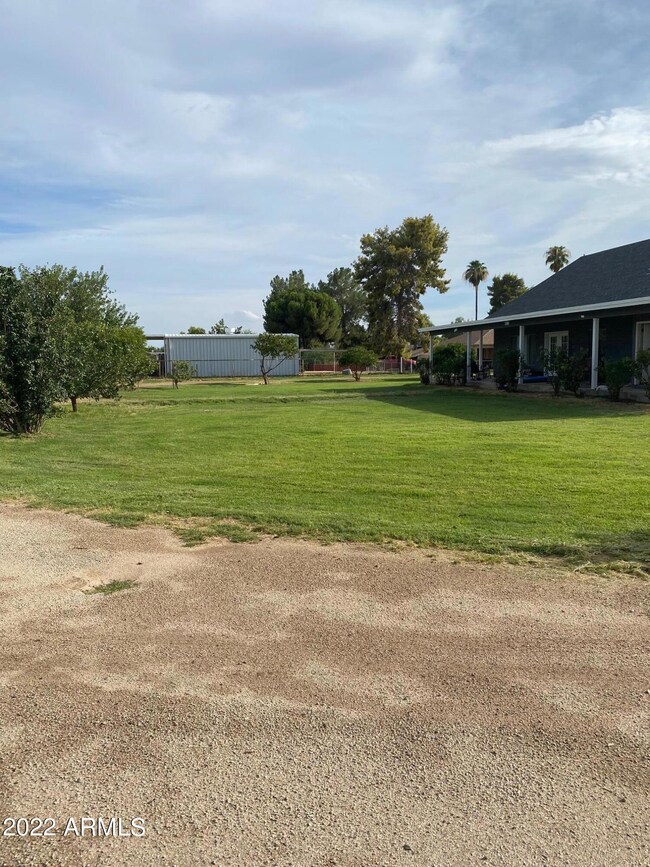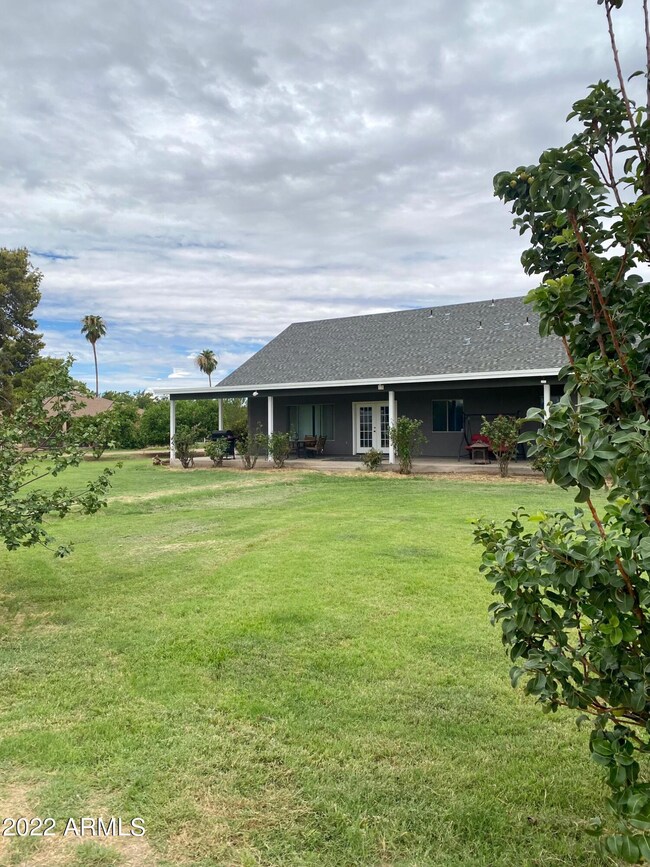
39995 N Prince Ave San Tan Valley, AZ 85140
Highlights
- Barn
- RV Gated
- 3.3 Acre Lot
- Arena
- City Lights View
- 2 Car Detached Garage
About This Home
As of March 2025Horse lovers dream, 3.31 irrigated acres in a great location. Lighted barn with 6, 16'x16' stalls, covered hay barn, two tack rooms, and huge fenced pasture. Room for everyone in this 4 bedroom, 3.5 bath home with a loft that includes a full bathroom. An open floor plan that includes a formal living room and a great room off the newly renovated kitchen. The kitchen has lots of cabinets, a breakfast bar/island, beautiful quartz countertops, and a huge walk-in pantry. All bedrooms feature walk-in closets. Garage has a split unit with AC/Heating. You will also enjoy early morning coffee sitting on your wrap-around porch. The property also features RV parking, RV gates, and a circular drive for easily navigating big trucks and trailers around.. Close to great schools and convenient shopping.
Home Details
Home Type
- Single Family
Est. Annual Taxes
- $3,795
Year Built
- Built in 2005
Lot Details
- 3.3 Acre Lot
- Wire Fence
- Front and Back Yard Sprinklers
- Grass Covered Lot
HOA Fees
- $38 Monthly HOA Fees
Parking
- 2 Car Detached Garage
- RV Gated
Property Views
- City Lights
- Mountain
Home Design
- Wood Frame Construction
- Composition Roof
Interior Spaces
- 3,200 Sq Ft Home
- 1-Story Property
- Double Pane Windows
- Washer and Dryer Hookup
Kitchen
- Eat-In Kitchen
- Built-In Microwave
- Kitchen Island
Flooring
- Carpet
- Tile
Bedrooms and Bathrooms
- 4 Bedrooms
- Primary Bathroom is a Full Bathroom
- 3.5 Bathrooms
- Bathtub With Separate Shower Stall
Schools
- Jack Harmon Elementary School
- J. O. Combs Middle School
- Combs High School
Farming
- Barn
- Flood Irrigation
Horse Facilities and Amenities
- Horses Allowed On Property
- Horse Stalls
- Tack Room
- Arena
Utilities
- Cooling Available
- Heating Available
- Septic Tank
Community Details
- Association fees include (see remarks)
- Country Mini Farms Association, Phone Number (602) 552-6501
- Built by Un Known
- Country Mini Farms Amd Subdivision
Listing and Financial Details
- Tax Lot 130
- Assessor Parcel Number 104-26-133
Map
Home Values in the Area
Average Home Value in this Area
Property History
| Date | Event | Price | Change | Sq Ft Price |
|---|---|---|---|---|
| 03/17/2025 03/17/25 | Sold | $875,000 | +0.1% | $273 / Sq Ft |
| 03/11/2024 03/11/24 | Price Changed | $874,500 | 0.0% | $273 / Sq Ft |
| 02/10/2023 02/10/23 | Price Changed | $874,500 | 0.0% | $273 / Sq Ft |
| 02/07/2023 02/07/23 | Pending | -- | -- | -- |
| 02/06/2023 02/06/23 | Pending | -- | -- | -- |
| 01/04/2023 01/04/23 | Price Changed | $874,500 | -2.8% | $273 / Sq Ft |
| 10/05/2022 10/05/22 | Price Changed | $899,500 | -4.9% | $281 / Sq Ft |
| 09/27/2022 09/27/22 | Price Changed | $945,500 | -5.0% | $295 / Sq Ft |
| 08/31/2022 08/31/22 | Price Changed | $995,500 | -7.0% | $311 / Sq Ft |
| 07/28/2022 07/28/22 | For Sale | $1,069,900 | +91.1% | $334 / Sq Ft |
| 02/22/2019 02/22/19 | Sold | $560,000 | -1.2% | $175 / Sq Ft |
| 12/14/2018 12/14/18 | Price Changed | $567,000 | -1.5% | $177 / Sq Ft |
| 12/03/2018 12/03/18 | Price Changed | $575,900 | -0.7% | $180 / Sq Ft |
| 11/20/2018 11/20/18 | For Sale | $579,900 | 0.0% | $181 / Sq Ft |
| 11/01/2018 11/01/18 | Pending | -- | -- | -- |
| 10/20/2018 10/20/18 | Price Changed | $579,900 | -1.7% | $181 / Sq Ft |
| 10/08/2018 10/08/18 | For Sale | $590,000 | -- | $184 / Sq Ft |
Tax History
| Year | Tax Paid | Tax Assessment Tax Assessment Total Assessment is a certain percentage of the fair market value that is determined by local assessors to be the total taxable value of land and additions on the property. | Land | Improvement |
|---|---|---|---|---|
| 2025 | $3,736 | $68,891 | -- | -- |
| 2024 | $3,726 | $72,736 | -- | -- |
| 2023 | $3,744 | $68,482 | $31,832 | $36,650 |
| 2022 | $3,726 | $50,886 | $20,394 | $30,492 |
| 2021 | $3,795 | $47,640 | $0 | $0 |
| 2020 | $3,761 | $45,187 | $0 | $0 |
| 2019 | $3,658 | $40,719 | $0 | $0 |
| 2018 | $3,487 | $36,731 | $0 | $0 |
| 2017 | $3,398 | $30,232 | $0 | $0 |
| 2016 | $3,142 | $30,103 | $10,821 | $19,283 |
| 2014 | $2,889 | $29,073 | $5,849 | $23,224 |
Mortgage History
| Date | Status | Loan Amount | Loan Type |
|---|---|---|---|
| Open | $675,000 | New Conventional | |
| Previous Owner | $600,000 | New Conventional | |
| Previous Owner | $448,000 | New Conventional | |
| Previous Owner | $327,400 | New Conventional | |
| Previous Owner | $67,500 | Seller Take Back |
Deed History
| Date | Type | Sale Price | Title Company |
|---|---|---|---|
| Warranty Deed | $875,000 | Security Title Agency | |
| Warranty Deed | $560,000 | Magnus Title Agency Llc | |
| Warranty Deed | $225,000 | Stewart Title & Trust Of Pho | |
| Interfamily Deed Transfer | -- | -- | |
| Warranty Deed | $90,000 | First American Title |
Similar Homes in the area
Source: Arizona Regional Multiple Listing Service (ARMLS)
MLS Number: 6440995
APN: 104-26-133
- 185 W Marilyn Way
- 97 W Marilyn Way
- 244 E La Estela Ln
- 40192 N Taylor St
- 40218 N Alegre Dr
- 40234 N Alegre Dr
- 40250 N Alegre Dr
- 338 E Las Perlas Ln
- 352 E Las Perlas Ln
- 366 E Las Perlas Ln
- 40101 N Alameda Dr
- 40113 N Alameda Dr
- 40129 N Alameda Dr
- 40147 N Alameda Dr
- 40165 N Alameda Dr
- 384 E March St
- 567 E Bradstock Way
- 815 E Tucci St
- 794 E Christopher St
- 826 E Impreria St
