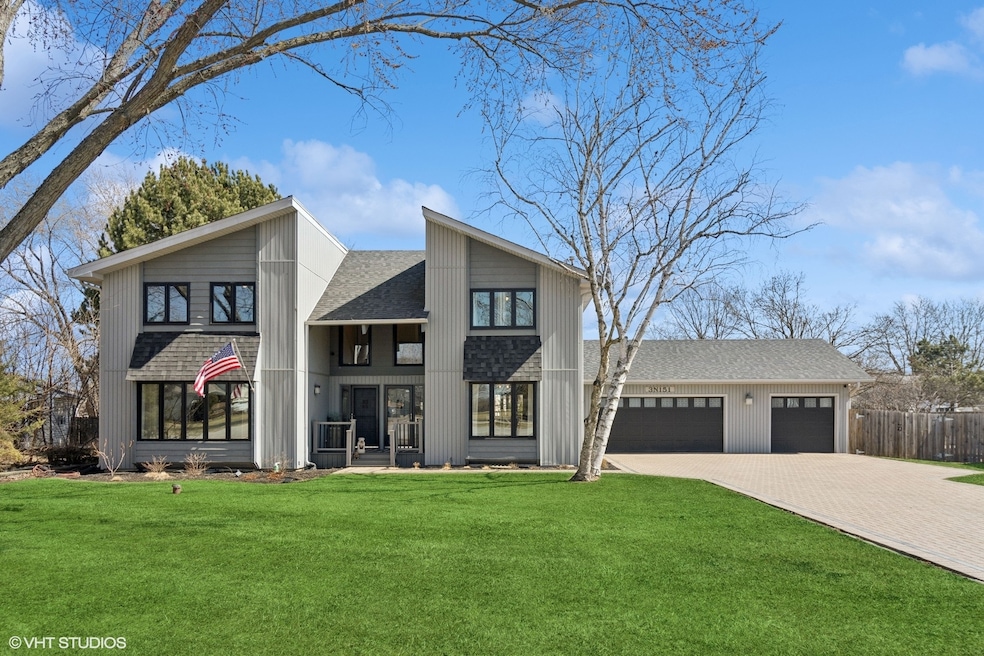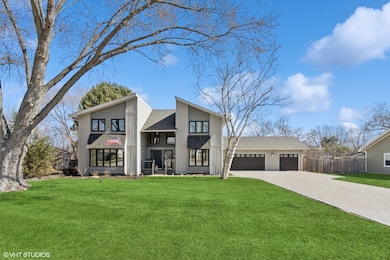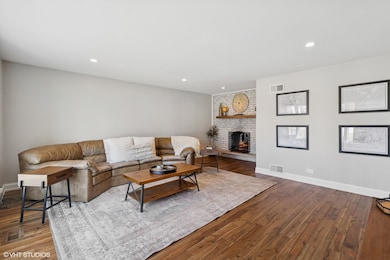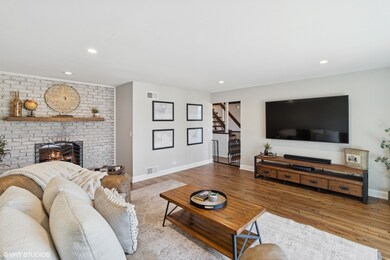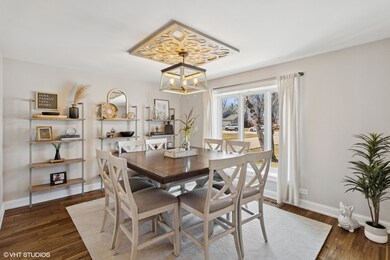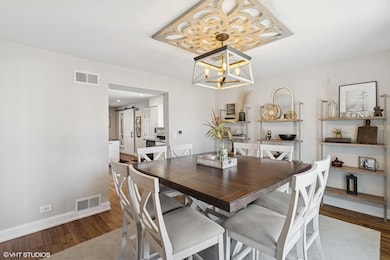
3N151 Ridgeview St West Chicago, IL 60185
Estimated payment $4,016/month
Highlights
- Spa
- Mature Trees
- Deck
- Benjamin Middle School Rated A-
- Fireplace in Primary Bedroom
- Contemporary Architecture
About This Home
THIS IS THE ONE YOU'VE BEEN WAITING FOR! This breathtaking 4-bedroom, 2.5-bath semi-custom home offers sophisticated living on an expansive half-acre lot. Nestled perfectly in a cul de sac on a tranquil tree-lined street, this meticulously renovated residence stands apart from cookie-cutter homes with its distinctive floor plan and exceptional craftsmanship. The stunning curb appeal instantly captivates with its paver-brick driveway and pristine landscaping. Step inside to discover a light-filled interior where grand-scale windows allow sunshine to pour in from every angle, showcasing gorgeous hardwood floors that elegantly flow throughout the main and upper levels. The heart of this home is the gourmet eat-in kitchen featuring crisp white cabinetry, sparkling granite countertops, an impressive island, built-in wine rack, and a large pantry, perfect for both everyday meals and entertaining. A cozy two-sided gas fireplace creates warmth in both the living and family rooms, while the sun-drenched dining room provides an elegant setting for holiday gatherings and dinner parties. Retreat to the luxurious primary suite complete with a soothing fireplace, spa-like bath featuring a walk-in shower, and multiple closets, perfect for hosting your entire wardrobe. Three generous secondary bedrooms boast soaring volume ceilings and ample closet space. Convenient second floor laundry makes wash day a breeze. A lush outdoor oasis awaits in the fully fenced backyard, an entertainer's dream featuring an outdoor TV lounge, multiple seating areas, maintenance-free Trex decking, gazebo enclosed hot tub, two fire pits, and expansive green space. It's the perfect place to play, relax and dine alfresco! Vehicle enthusiasts will appreciate the extra-deep, heated 3-car garage offering premium space for cars, toys, tools, and all of your outdoor gear. The partially finished basement offers endless possibilities for creating additional living space, exercise area, workshop and storage solutions. Located in the award-winning Evergreen, Benjamin, and Community High school districts, Evergreen Elementary is just steps away. This exceptional home is ideally situated near plentiful shopping, dining, golf, and outdoor recreation areas. Don't miss this rare opportunity to own a truly distinctive residence that harmoniously blends contemporary style with a private backyard paradise. Welcome Home!
Home Details
Home Type
- Single Family
Est. Annual Taxes
- $10,028
Year Built
- Built in 1976
Lot Details
- 0.46 Acre Lot
- Lot Dimensions are 200 x 115 x 173.9 x 64.6 x 44.26
- Cul-De-Sac
- Paved or Partially Paved Lot
- Mature Trees
Parking
- 3 Car Garage
- Parking Included in Price
Home Design
- Contemporary Architecture
- Asphalt Roof
- Concrete Perimeter Foundation
Interior Spaces
- 2,742 Sq Ft Home
- 2-Story Property
- Built-In Features
- Historic or Period Millwork
- Beamed Ceilings
- Ceiling Fan
- Gas Log Fireplace
- Entrance Foyer
- Family Room with Fireplace
- 2 Fireplaces
- Living Room with Fireplace
- Breakfast Room
- Formal Dining Room
- Recreation Room
- Storage Room
- Wood Flooring
Kitchen
- Gas Cooktop
- Microwave
- Dishwasher
- Granite Countertops
Bedrooms and Bathrooms
- 4 Bedrooms
- 4 Potential Bedrooms
- Fireplace in Primary Bedroom
- Dual Sinks
- Separate Shower
Laundry
- Laundry Room
- Laundry on upper level
- Laundry in Bathroom
- Dryer
- Washer
Basement
- Basement Fills Entire Space Under The House
- Sump Pump
Home Security
- Video Cameras
- Storm Screens
Outdoor Features
- Spa
- Deck
- Brick Porch or Patio
- Fire Pit
Schools
- Evergreen Elementary School
- Benjamin Middle School
- Community High School
Utilities
- Forced Air Zoned Heating and Cooling System
- Heating System Uses Natural Gas
- Well
- Gas Water Heater
- Water Softener Leased
- Private or Community Septic Tank
Community Details
- Wayne Eastgate Subdivision, 2 Story Contemporary Floorplan
Listing and Financial Details
- Homeowner Tax Exemptions
Map
Home Values in the Area
Average Home Value in this Area
Tax History
| Year | Tax Paid | Tax Assessment Tax Assessment Total Assessment is a certain percentage of the fair market value that is determined by local assessors to be the total taxable value of land and additions on the property. | Land | Improvement |
|---|---|---|---|---|
| 2023 | $10,028 | $131,690 | $29,400 | $102,290 |
| 2022 | $9,457 | $122,380 | $27,320 | $95,060 |
| 2021 | $9,040 | $116,170 | $25,930 | $90,240 |
| 2020 | $8,872 | $112,680 | $25,150 | $87,530 |
| 2019 | $8,223 | $108,660 | $24,250 | $84,410 |
| 2018 | $8,463 | $109,450 | $24,430 | $85,020 |
| 2017 | $9,350 | $111,800 | $24,960 | $86,840 |
| 2016 | $9,172 | $106,790 | $23,840 | $82,950 |
| 2015 | $9,095 | $101,090 | $22,570 | $78,520 |
| 2014 | $9,205 | $99,960 | $30,360 | $69,600 |
| 2013 | $9,015 | $102,360 | $31,090 | $71,270 |
Property History
| Date | Event | Price | Change | Sq Ft Price |
|---|---|---|---|---|
| 03/31/2025 03/31/25 | Pending | -- | -- | -- |
| 03/27/2025 03/27/25 | For Sale | $569,900 | +58.3% | $208 / Sq Ft |
| 04/30/2019 04/30/19 | Sold | $360,000 | -2.4% | $131 / Sq Ft |
| 03/15/2019 03/15/19 | Pending | -- | -- | -- |
| 03/13/2019 03/13/19 | For Sale | $368,868 | -- | $135 / Sq Ft |
Deed History
| Date | Type | Sale Price | Title Company |
|---|---|---|---|
| Warranty Deed | $360,000 | First American Title |
Mortgage History
| Date | Status | Loan Amount | Loan Type |
|---|---|---|---|
| Open | $320,000 | New Conventional | |
| Closed | $324,000 | New Conventional | |
| Previous Owner | $280,000 | New Conventional | |
| Previous Owner | $293,000 | Unknown | |
| Previous Owner | $288,000 | Unknown | |
| Previous Owner | $60,000 | Unknown | |
| Previous Owner | $171,000 | Unknown | |
| Previous Owner | $64,000 | Credit Line Revolving |
Similar Homes in West Chicago, IL
Source: Midwest Real Estate Data (MRED)
MLS Number: 12314880
APN: 01-25-304-015
- 726 Buffalo Cir
- 578 Oswego Dr
- 601 Oswego Dr
- 1115 Evergreen Dr
- 534 Alton Ct
- 27W270 Jefferson St
- 918 Cumberland Ct
- 813 Williamstown Dr
- 942 Hill Crest Dr
- 580 Appaloosa Ct
- 446 Danbury Dr
- 677 Larch Dr
- 440 Shelburne Dr
- 27W046 North Ave
- 758 Hickory Ln
- 1358 Lance Ln
- 908 Hampton Dr
- 427 Aztec Dr
- 544 Inca Blvd
- 1209 Easton Dr
