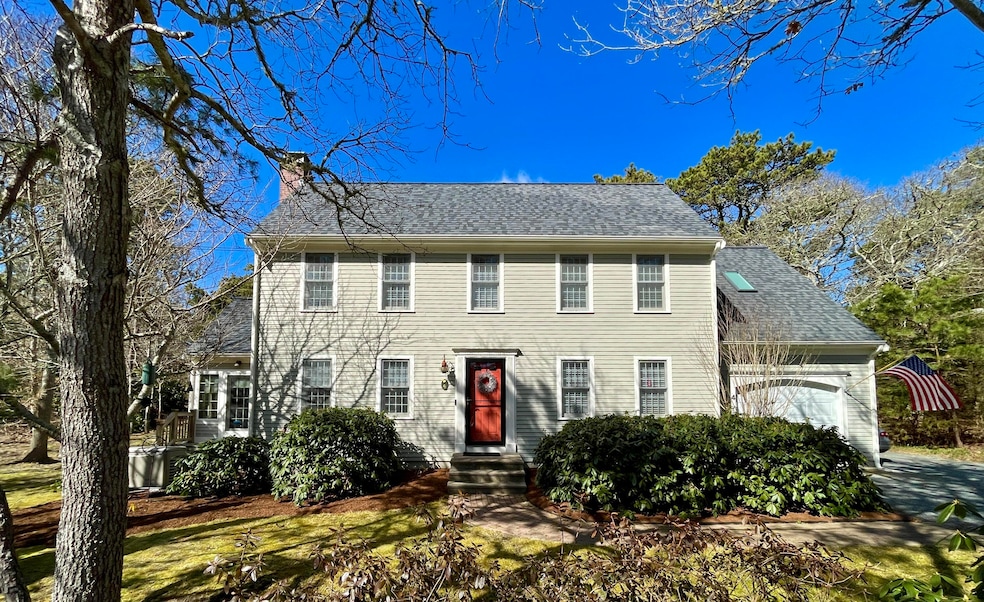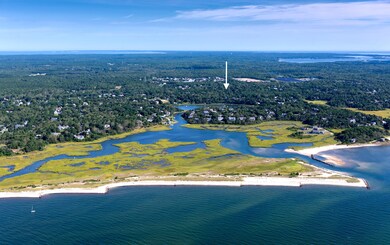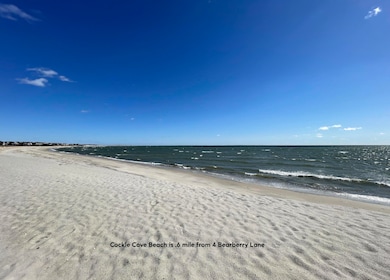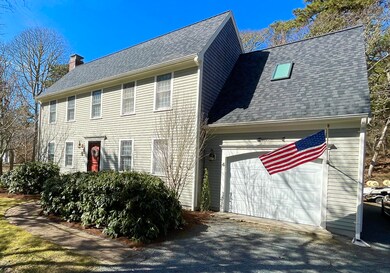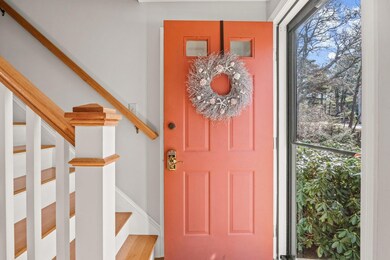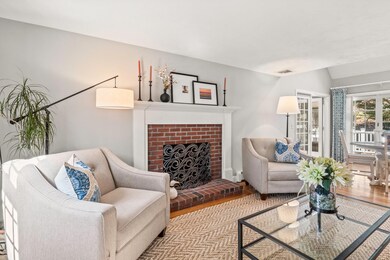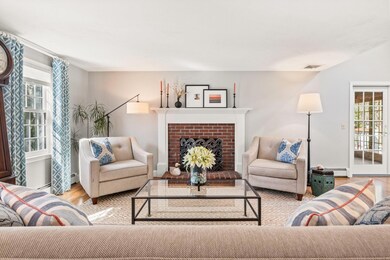
4 Bearberry Ln South Chatham, MA 02659
South Chatham NeighborhoodHighlights
- Colonial Architecture
- Deck
- Wood Flooring
- Chatham Elementary School Rated A-
- Cathedral Ceiling
- No HOA
About This Home
As of May 2024Just moments from the sandy shores of Cockle Cove Beach on Nantucket Sound, this beautifully renovated Chatham home has an open-concept design showcasing a stunning new kitchen with soaring 16' cathedral ceiling, farmhouse sink, 6-burner, dual fuel Wolf stove, complete w/a grand granite island. Beyond the french doors lies a heated sunroom opening onto a mahogany deck. With white oak floors throughout, the home offers 1-floor living w/a renovated full bath with tile floors, shower, and granite counter plus stackable laundry as well as a 1st floor bedroom. The second floor's balcony hallway leads to two spacious bedrooms, a second renovated bathroom and a bonus room over the garage for overflow guests or a home office. The 900+ sf basement provides potential for further development. Year-round comfort is assured with central A/C, gas heat, and a wood-burning fireplace. Set on a low-maintenance 1/4 acre lot, the property includes irrigation, outdoor shower, a flagstone patio, plus a XL 1-car garage and ample parking for all your toys. Complete with a whole-house generator, newer roof w/4 new skylights, 4 Bearberry Lane is fully renovated and primed to embrace your coastal lifestyle.
Last Agent to Sell the Property
Kari Wagner
Kinlin Grover Compass
Last Buyer's Agent
Berkshire Hathaway HomeServices Robert Paul Properties License #136304

Home Details
Home Type
- Single Family
Est. Annual Taxes
- $3,251
Year Built
- Built in 1993 | Remodeled
Lot Details
- 0.27 Acre Lot
- Property fronts a private road
- Cul-De-Sac
- Level Lot
- Sprinkler System
- Yard
- Property is zoned R20
Parking
- 1 Car Attached Garage
- Off-Street Parking
Home Design
- Colonial Architecture
- Poured Concrete
- Shingle Roof
- Asphalt Roof
- Shingle Siding
- Concrete Perimeter Foundation
- Clapboard
Interior Spaces
- 2,209 Sq Ft Home
- 2-Story Property
- Cathedral Ceiling
- Skylights
- Wood Burning Fireplace
- Dining Area
- Home Security System
- Stacked Washer and Dryer
Kitchen
- Gas Range
- Range Hood
- Dishwasher
- Kitchen Island
Flooring
- Wood
- Tile
Bedrooms and Bathrooms
- 3 Bedrooms
- Primary bedroom located on second floor
- Cedar Closet
- 2 Full Bathrooms
Basement
- Basement Fills Entire Space Under The House
- Interior Basement Entry
Outdoor Features
- Outdoor Shower
- Deck
- Patio
Utilities
- Central Air
- Hot Water Heating System
- Gas Water Heater
- Septic Tank
- Private Sewer
Listing and Financial Details
- Assessor Parcel Number 4D66T2
Community Details
Overview
- No Home Owners Association
Recreation
- Bike Trail
Map
Home Values in the Area
Average Home Value in this Area
Property History
| Date | Event | Price | Change | Sq Ft Price |
|---|---|---|---|---|
| 05/22/2024 05/22/24 | Sold | $1,200,000 | +6.2% | $543 / Sq Ft |
| 04/13/2024 04/13/24 | Pending | -- | -- | -- |
| 03/29/2024 03/29/24 | For Sale | $1,130,000 | +105.5% | $512 / Sq Ft |
| 06/30/2014 06/30/14 | Sold | $550,000 | -6.4% | $278 / Sq Ft |
| 06/20/2014 06/20/14 | Pending | -- | -- | -- |
| 02/22/2014 02/22/14 | For Sale | $587,500 | -- | $297 / Sq Ft |
Tax History
| Year | Tax Paid | Tax Assessment Tax Assessment Total Assessment is a certain percentage of the fair market value that is determined by local assessors to be the total taxable value of land and additions on the property. | Land | Improvement |
|---|---|---|---|---|
| 2025 | $3,348 | $964,900 | $438,500 | $526,400 |
| 2024 | $3,251 | $910,700 | $413,700 | $497,000 |
| 2023 | $3,007 | $775,100 | $321,700 | $453,400 |
| 2022 | $2,946 | $637,700 | $321,700 | $316,000 |
| 2021 | $2,888 | $580,000 | $292,400 | $287,600 |
| 2020 | $2,808 | $582,500 | $292,400 | $290,100 |
| 2019 | $2,693 | $555,200 | $273,400 | $281,800 |
| 2018 | $2,579 | $529,500 | $273,400 | $256,100 |
| 2017 | $2,572 | $511,300 | $265,400 | $245,900 |
| 2016 | $2,485 | $495,000 | $260,200 | $234,800 |
| 2015 | $2,414 | $483,700 | $252,800 | $230,900 |
| 2014 | $2,454 | $483,100 | $252,800 | $230,300 |
Mortgage History
| Date | Status | Loan Amount | Loan Type |
|---|---|---|---|
| Closed | $350,000 | Purchase Money Mortgage | |
| Closed | $0 | No Value Available |
Similar Homes in the area
Source: Cape Cod & Islands Association of REALTORS®
MLS Number: 22401229
APN: CHAT-000004D-000066-T000002
