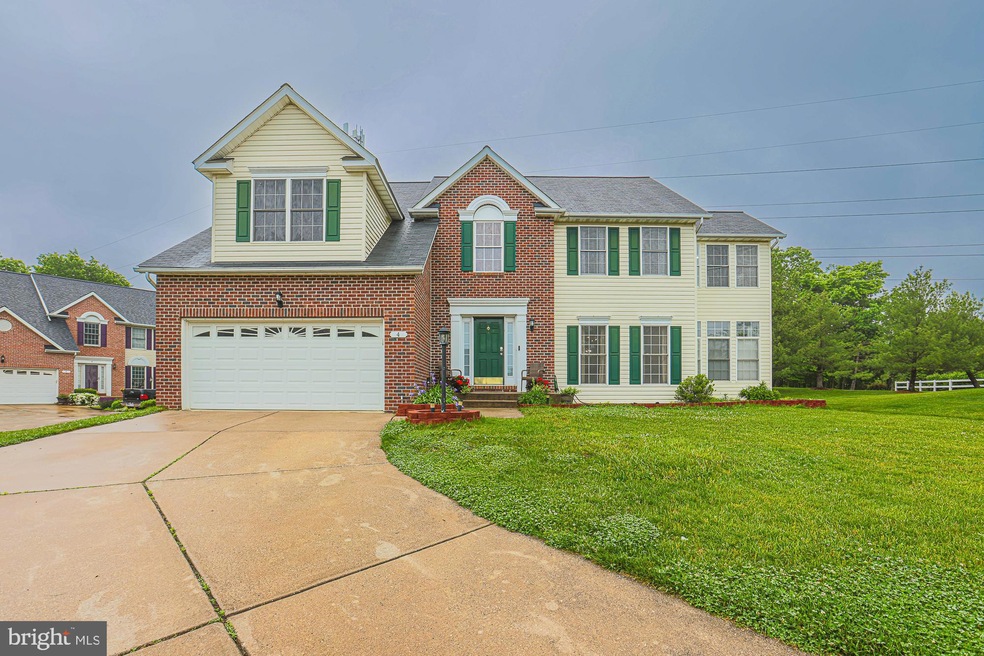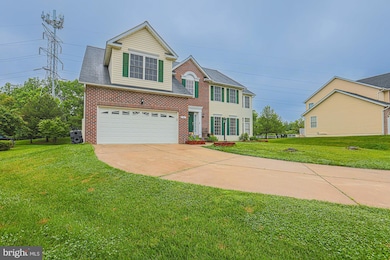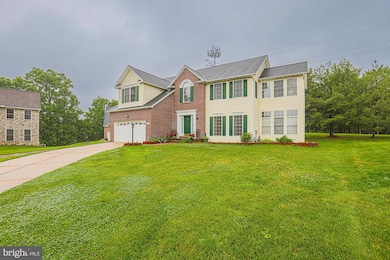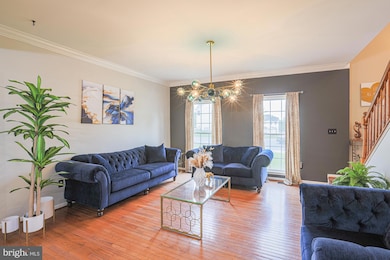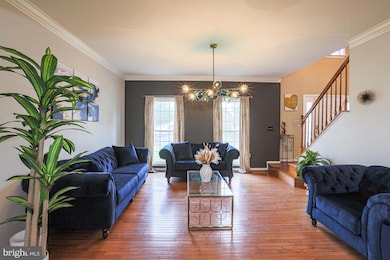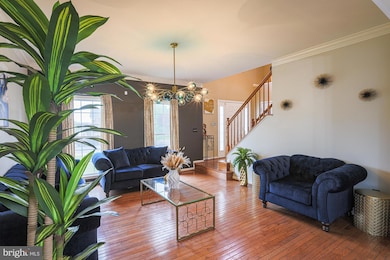
4 Belhaven Ct Owings Mills, MD 21117
Highlights
- Traditional Architecture
- Gazebo
- Family Room Off Kitchen
- 1 Fireplace
- Formal Dining Room
- 2 Car Attached Garage
About This Home
As of July 2024Home Sweet Home. This meticulously maintained single family home hits the market just in time for summer. Inside you will be greeted with lots of natural light and spacious rooms; ideal for those seeking a warm and inviting place to call home. This home offers a generously sized owner suite which includes a newly renovated bathroom and private sunroom.
The finished basement is a versatile space. Coming equipped with a wet bar and theater room.
Discover the backyard oasis with deck and screened gazebo; perfect for entertainment.
Located in a highly desirable area; near Owings Mills Station, Foundry Row, and I-795.
HVAC (2024) Hot Water Heater (2023) Roof (2020)
Last Buyer's Agent
Robb Preis
Northrop Realty License #576327

Home Details
Home Type
- Single Family
Est. Annual Taxes
- $5,685
Year Built
- Built in 2000
HOA Fees
- $50 Monthly HOA Fees
Parking
- 2 Car Attached Garage
- 4 Driveway Spaces
- Front Facing Garage
- Garage Door Opener
- Off-Street Parking
- Unassigned Parking
Home Design
- Traditional Architecture
- Brick Exterior Construction
- Brick Foundation
- Vinyl Siding
Interior Spaces
- Property has 3 Levels
- Wet Bar
- Ceiling Fan
- 1 Fireplace
- Family Room Off Kitchen
- Formal Dining Room
- Built-In Microwave
Bedrooms and Bathrooms
- 5 Bedrooms
Laundry
- Laundry on upper level
- Dryer
- Washer
Finished Basement
- Walk-Up Access
- Exterior Basement Entry
Utilities
- Forced Air Heating and Cooling System
- Natural Gas Water Heater
- Public Septic
Additional Features
- Gazebo
- 10,323 Sq Ft Lot
Community Details
- Whitehurst HOA
- Lyonswood Subdivision
Listing and Financial Details
- Tax Lot 35
- Assessor Parcel Number 04022200004875
Map
Home Values in the Area
Average Home Value in this Area
Property History
| Date | Event | Price | Change | Sq Ft Price |
|---|---|---|---|---|
| 07/19/2024 07/19/24 | Sold | $665,000 | 0.0% | $170 / Sq Ft |
| 06/18/2024 06/18/24 | Pending | -- | -- | -- |
| 06/01/2024 06/01/24 | For Sale | $665,000 | +10.8% | $170 / Sq Ft |
| 03/14/2023 03/14/23 | Sold | $600,000 | 0.0% | $153 / Sq Ft |
| 01/08/2023 01/08/23 | Pending | -- | -- | -- |
| 01/05/2023 01/05/23 | For Sale | $600,000 | -- | $153 / Sq Ft |
Tax History
| Year | Tax Paid | Tax Assessment Tax Assessment Total Assessment is a certain percentage of the fair market value that is determined by local assessors to be the total taxable value of land and additions on the property. | Land | Improvement |
|---|---|---|---|---|
| 2024 | $6,966 | $493,000 | $102,000 | $391,000 |
| 2023 | $3,352 | $469,100 | $0 | $0 |
| 2022 | $6,234 | $445,200 | $0 | $0 |
| 2021 | $6,145 | $421,300 | $102,000 | $319,300 |
| 2020 | $6,145 | $407,867 | $0 | $0 |
| 2019 | $5,572 | $394,433 | $0 | $0 |
| 2018 | $5,384 | $381,000 | $102,000 | $279,000 |
| 2017 | $5,250 | $376,733 | $0 | $0 |
| 2016 | $5,080 | $372,467 | $0 | $0 |
| 2015 | $5,080 | $368,200 | $0 | $0 |
| 2014 | $5,080 | $368,200 | $0 | $0 |
Mortgage History
| Date | Status | Loan Amount | Loan Type |
|---|---|---|---|
| Open | $598,500 | New Conventional | |
| Previous Owner | $570,000 | New Conventional | |
| Previous Owner | $434,900 | New Conventional | |
| Previous Owner | $475,000 | Stand Alone Refi Refinance Of Original Loan | |
| Previous Owner | $475,000 | Stand Alone Refi Refinance Of Original Loan | |
| Previous Owner | $376,700 | Unknown |
Deed History
| Date | Type | Sale Price | Title Company |
|---|---|---|---|
| Deed | -- | None Listed On Document | |
| Deed | $600,000 | Community Title | |
| Deed | -- | -- | |
| Deed | -- | -- |
Similar Homes in Owings Mills, MD
Source: Bright MLS
MLS Number: MDBC2097622
APN: 02-2200004875
- 9619 Brie Rd
- 4512 Ingham Rd
- 9650 Julia Ln
- 9513 John Locke Way
- 4623 Kings Mill Way
- 4506 Winter Mill Way
- 21 Snow Pine Ct
- 9450 Ballard Green Dr
- 9605 Fable Dr
- 9500 Side Brook Rd Unit 205
- 2 Kentbury Ct
- 9401 Lyonswood Dr
- 9510 Coyle Rd Unit 503
- 9400 Wordsworth Way Unit 301
- 9400 Wordsworth Way Unit 302
- 4650 Alcott Way Unit 306
- 9447 James MacGowan Ln Unit 433
- 9435 James MacGowan Ln Unit 439
- 9613 Watts Rd
- 4718 Dark Star Way
