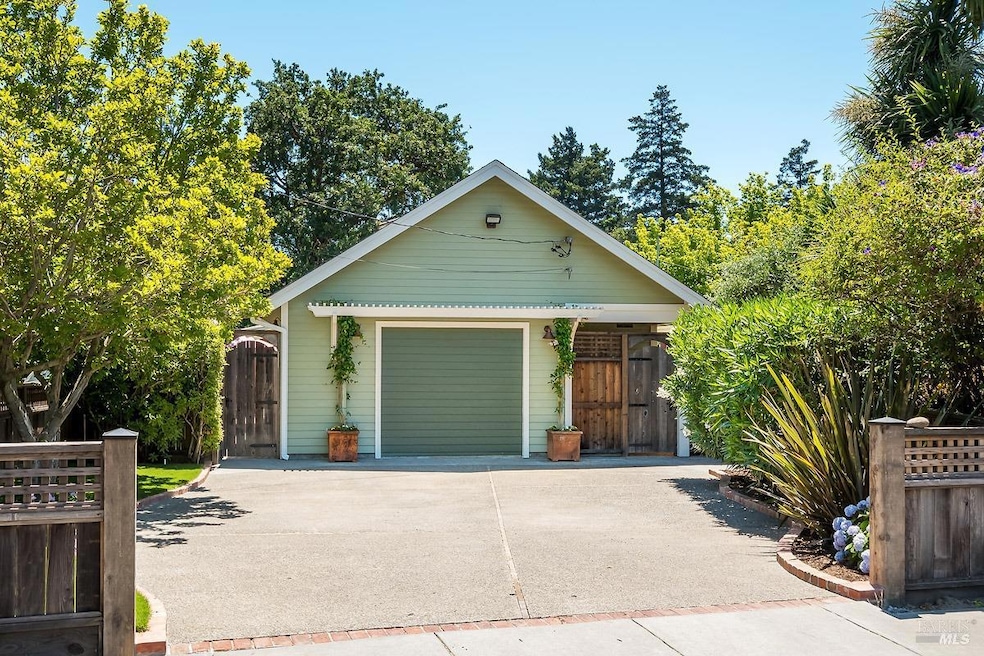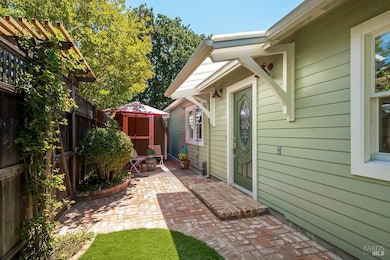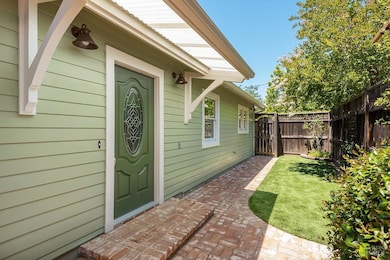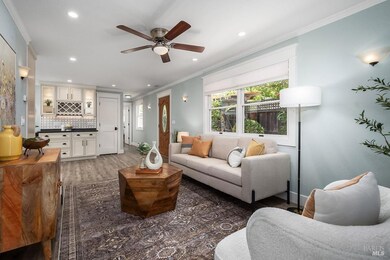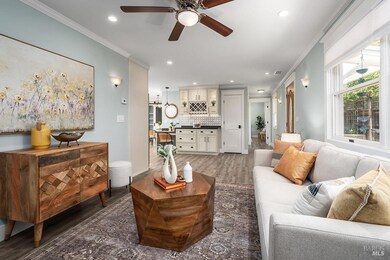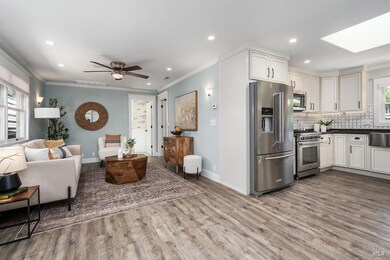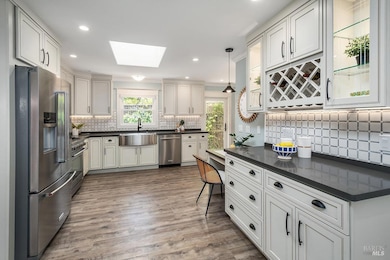
4 Belle Ave Fairfax, CA 94930
Fairfax NeighborhoodEstimated payment $7,081/month
Highlights
- Custom Home
- Engineered Wood Flooring
- Loft
- Brookside Elementary School Rated A-
- Park or Greenbelt View
- Corner Lot
About This Home
Masterfully Renovated Gem in the Heart of Fairfax Flats!Come experience this charming, completely renovated 2 bd, 2 ba slice of heaven in the flats of Fairfax. Every inch of this home reflects master craftsmanship and attention to detail, with nearly everything upgraded. The bright, spacious kitchen features all-new appliances, an adjacent dining area, and direct access to a newly pavered and landscaped back patio, perfect for seamless indoor-outdoor living. Throughout the home, you'll find upgraded flooring, plumbing, and electrical, all designed with efficiency and quality in mind. The primary suite boasts a beautifully appointed en suite bathroom and a 350 sq ft carpeted loft, accessed by a custom pull-down ladder. An ideal space for crafting, reading, or a fun kids' hangout zone.The outdoor spaces are equally impressive. The spacious driveway easily fits 3-4 cars, while the low-maintenance yard features new artificial turf and a drip irrigation system for year-round curb appeal. An 8x10 TuffShed, complete with lights and plugs, offers plenty of storage for bikes, surfboards, tools, & more. Plus, the home is prewired for a generator, providing added convenience and peace of mind. Located just steps from world-class hiking and biking trails, this is truly home sweet home!
Open House Schedule
-
Sunday, April 27, 202511:00 am to 1:00 pm4/27/2025 11:00:00 AM +00:004/27/2025 1:00:00 PM +00:00Masterfully Renovated Gem in the Heart of Fairfax Flats!Come experience this charming, completely renovated 2 bd, 2 bath slice of heaven in the flats of Fairfax. Every inch of this home reflects master craftsmanship and attention to detail, with nearly everything upgraded. The bright, spacious kitchen features all-new appliances, an adjacent dining area, and direct access to a newly pavered and landscaped back patio, perfect for seamless indoor-outdoor living. Throughout the home, you'll find upgraded flooring, plumbing, and electrical, all designed with efficiency and quality in mind. The primary suite boasts a beautifully appointed en suite bathroom and a 350 sq ft carpeted loft, accessed by a custom pull-down ladder.Add to Calendar
Home Details
Home Type
- Single Family
Est. Annual Taxes
- $4,734
Year Built
- Built in 1944 | Remodeled
Lot Details
- 3,158 Sq Ft Lot
- North Facing Home
- Wood Fence
- Artificial Turf
- Corner Lot
- Low Maintenance Yard
- Garden
Home Design
- Custom Home
- Slab Foundation
- Composition Roof
Interior Spaces
- 1,082 Sq Ft Home
- 1-Story Property
- Whole House Fan
- Ceiling Fan
- Skylights
- Awning
- Living Room
- Loft
- Storage Room
- Park or Greenbelt Views
Kitchen
- Breakfast Area or Nook
- Walk-In Pantry
- Free-Standing Gas Oven
- Gas Cooktop
- Range Hood
- Microwave
- Dishwasher
- Granite Countertops
- Disposal
Flooring
- Engineered Wood
- Laminate
- Tile
Bedrooms and Bathrooms
- 2 Bedrooms
- Bathroom on Main Level
- 2 Full Bathrooms
- Tile Bathroom Countertop
- Bathtub with Shower
Laundry
- Laundry closet
- Gas Dryer Hookup
Home Security
- Carbon Monoxide Detectors
- Fire and Smoke Detector
- Front Gate
Parking
- 3 Open Parking Spaces
- 3 Parking Spaces
- No Garage
Eco-Friendly Details
- Energy-Efficient Appliances
- Energy-Efficient Windows
- Energy-Efficient Exposure or Shade
- Energy-Efficient HVAC
- Energy-Efficient Lighting
- Energy-Efficient Insulation
- Energy-Efficient Thermostat
Outdoor Features
- Covered patio or porch
- Covered Courtyard
- Shed
Utilities
- Central Heating
- 220 Volts
- Natural Gas Connected
- High-Efficiency Water Heater
- Gas Water Heater
- Internet Available
- Cable TV Available
Listing and Financial Details
- Assessor Parcel Number 002-212-01
Map
Home Values in the Area
Average Home Value in this Area
Tax History
| Year | Tax Paid | Tax Assessment Tax Assessment Total Assessment is a certain percentage of the fair market value that is determined by local assessors to be the total taxable value of land and additions on the property. | Land | Improvement |
|---|---|---|---|---|
| 2024 | $4,734 | $123,050 | $79,312 | $43,738 |
| 2023 | $4,617 | $120,638 | $77,757 | $42,881 |
| 2022 | $4,497 | $118,272 | $76,232 | $42,040 |
| 2021 | $4,361 | $115,954 | $74,738 | $41,216 |
| 2020 | $4,246 | $114,765 | $73,971 | $40,794 |
| 2019 | $4,145 | $112,516 | $72,522 | $39,994 |
| 2018 | $3,791 | $110,310 | $71,100 | $39,210 |
| 2017 | $3,676 | $108,147 | $69,706 | $38,441 |
| 2016 | $3,506 | $106,026 | $68,339 | $37,687 |
| 2015 | $3,423 | $104,434 | $67,313 | $37,121 |
| 2014 | $2,426 | $40,488 | $19,994 | $20,494 |
Property History
| Date | Event | Price | Change | Sq Ft Price |
|---|---|---|---|---|
| 04/03/2025 04/03/25 | For Sale | $1,198,000 | -- | $1,107 / Sq Ft |
Deed History
| Date | Type | Sale Price | Title Company |
|---|---|---|---|
| Interfamily Deed Transfer | -- | -- |
Similar Homes in the area
Source: Bay Area Real Estate Information Services (BAREIS)
MLS Number: 325025813
APN: 002-212-01
- 2 Willow Ave
- 35 Inyo Ave
- 89 Oak Knoll Ave
- 88 Oak Knoll Ave
- 12 Juniper Ct
- 76 Forrest Ave
- 8 Rocca Dr
- 1648 San Anselmo Ave
- 20 Hillcrest Ct
- 16 Traxler Rd
- 32 Geary Ave
- 148 Ridgeway Ave
- 5 Deer Park Ln
- 9 Willow Way
- 2 Foothill Rd
- 133 Humboldt Ave
- 19 Morningside Dr
- 354 Forrest Ave
- 45 Brookside Dr
- 47 Creek Rd
