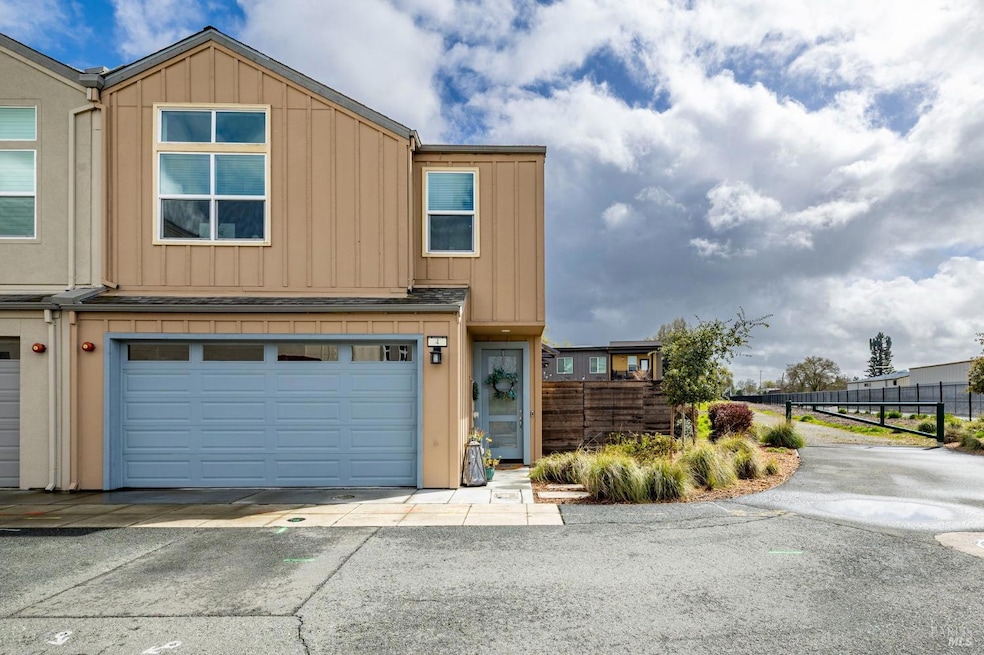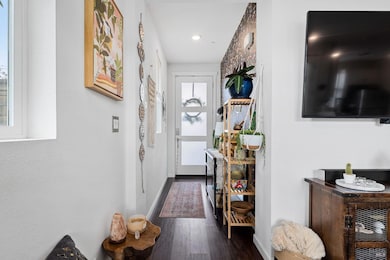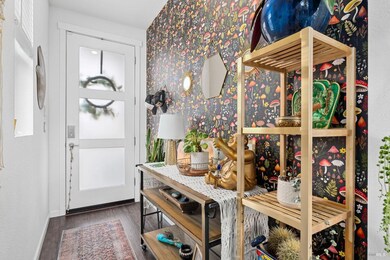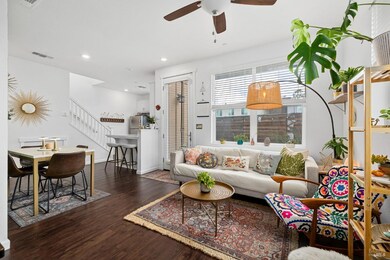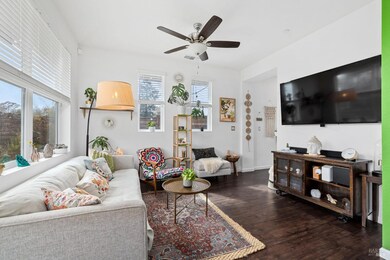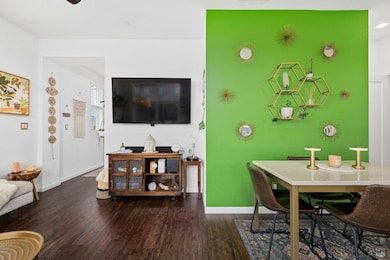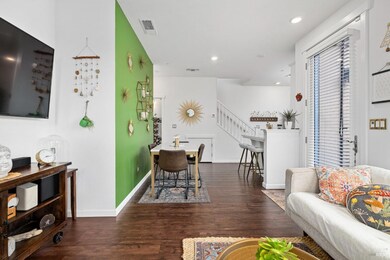
4 Birch Haven Way Santa Rosa, CA 95407
Olive Corby NeighborhoodEstimated payment $3,960/month
Highlights
- End Unit
- 2 Car Detached Garage
- Living Room
- Corner Lot
- Patio
- Community Playground
About This Home
Luck is on your side! This adorable Village Station PUD located near Santa Rosa's historic railroad square & on the cusp of the west end is simply delightful. An end unit, this zero lot line home is turn key and oozes boho-chic vibes. This 2021 vintage home is low maintenance and boasts the largest lot in the hood! A living room, dining space, 1/2 bath along with the kitchen are on the main floor along with the 2-car garage and a lovely patio and yard area. Upstairs you'll find two bedrooms and a bathroom along with a south facing primary suite w/ a vaulted ceiling bumped out above the south facing wall of windows. A decorator's delight, custom tile upgrades in all 3 bathrooms along with playful wallpaper and accent walls create an inviting and inspiring vibe. To boot, there is an FHA assumable loan at 2.7% waiting for a new buyer! Welcome home:)
Home Details
Home Type
- Single Family
Est. Annual Taxes
- $6,216
Year Built
- Built in 2020
Lot Details
- 1,268 Sq Ft Lot
- Wood Fence
- Landscaped
- Corner Lot
- Low Maintenance Yard
- Zero Lot Line
HOA Fees
- $98 Monthly HOA Fees
Parking
- 2 Car Detached Garage
- Garage Door Opener
- Guest Parking
- Parking Permit Required
- Unassigned Parking
Home Design
- Slab Foundation
- Composition Roof
Interior Spaces
- 1,149 Sq Ft Home
- 2-Story Property
- Ceiling Fan
- Living Room
- Dining Room
Kitchen
- Free-Standing Gas Oven
- Range Hood
- Dishwasher
- Disposal
Flooring
- Carpet
- Laminate
- Tile
Bedrooms and Bathrooms
- 3 Bedrooms
- Bathroom on Main Level
Laundry
- Laundry on upper level
- Dryer
- Washer
Home Security
- Carbon Monoxide Detectors
- Fire and Smoke Detector
Outdoor Features
- Patio
Utilities
- Central Heating and Cooling System
- Tankless Water Heater
Listing and Financial Details
- Assessor Parcel Number 037-250-035-000
Community Details
Overview
- Association fees include common areas, ground maintenance, management
- Village Station Association, Phone Number (707) 544-9443
Recreation
- Community Playground
- Park
Map
Home Values in the Area
Average Home Value in this Area
Tax History
| Year | Tax Paid | Tax Assessment Tax Assessment Total Assessment is a certain percentage of the fair market value that is determined by local assessors to be the total taxable value of land and additions on the property. | Land | Improvement |
|---|---|---|---|---|
| 2023 | $6,216 | $537,352 | $214,842 | $322,510 |
| 2022 | $5,738 | $526,817 | $210,630 | $316,187 |
| 2021 | $975 | $85,135 | $25,735 | $59,400 |
| 2020 | $317 | $25,472 | $25,472 | $0 |
| 2019 | $315 | $24,973 | $24,973 | $0 |
| 2018 | $313 | $24,484 | $24,484 | $0 |
| 2017 | $0 | $24,004 | $24,004 | $0 |
| 2016 | $295 | $23,534 | $23,534 | $0 |
| 2015 | -- | $52,643 | $52,643 | $0 |
| 2014 | -- | $51,612 | $51,612 | $0 |
Property History
| Date | Event | Price | Change | Sq Ft Price |
|---|---|---|---|---|
| 03/17/2025 03/17/25 | For Sale | $599,000 | -- | $521 / Sq Ft |
Deed History
| Date | Type | Sale Price | Title Company |
|---|---|---|---|
| Deed | -- | First American Title | |
| Grant Deed | $516,500 | First American Title | |
| Deed | $2,550,000 | -- |
Mortgage History
| Date | Status | Loan Amount | Loan Type |
|---|---|---|---|
| Open | $507,132 | FHA | |
| Previous Owner | $7,256,000 | Commercial |
Similar Homes in Santa Rosa, CA
Source: Bay Area Real Estate Information Services (BAREIS)
MLS Number: 325022748
APN: 037-250-035
- 4 Birch Haven Way
- 108 Earle St
- 558 Boyd St
- 107 Sebastopol Ave
- 113 Sebastopol Ave
- 217 Earle St
- 215 Iowa St
- 1460 Funston Dr
- 177 Willow St
- 514 Juilliard Park Dr
- 466 Sonoma Ave
- 564 Barham Ave
- 1660 Dutton Ave
- 1656 Dutton Ave
- 152 N Dutton Ave
- 1011 Rutledge Ave
- 1911 Corby Ave
- 0 West Ave Unit 325019616
- 808 Bennett Valley Rd
- 647 Wheeler St
