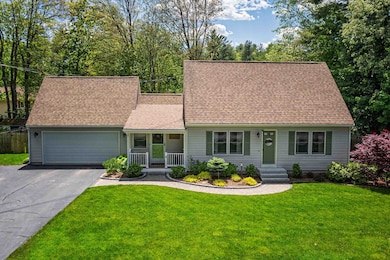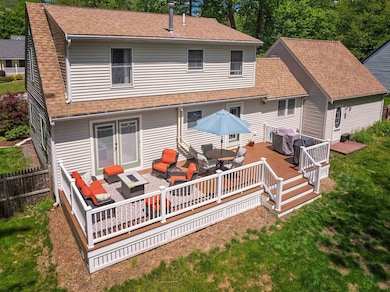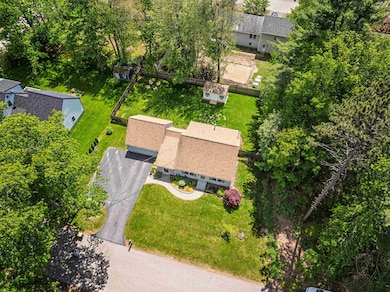
4 Birch Hollow Ln Rochester, NH 03867
Estimated payment $3,736/month
Highlights
- Cape Cod Architecture
- Natural Light
- Kitchen has a 60 inch turning radius
- Deck
- Walk-In Closet
- Hard or Low Nap Flooring
About This Home
New Price! Immaculately maintained and move-in ready, this charming 3-bedroom, 2-bath Cape-style home (c. 1990) sits on a beautifully landscaped 0.29-acre lot with a fully fenced backyard for privacy and peace of mind. Step inside to a gracious foyer that opens to a warm and inviting open floor plan—ideal for entertaining family and friends.
The large, tastefully updated kitchen features a granite island, lighted built-in hutch, and brand-new appliances. Flowing seamlessly into a cozy, farmhouse-inspired dining room and a stunning 12x34 composite deck, this home makes entertaining—indoors or out—effortless.
Looking to age in place? The flexible layout offers future potential to convert existing first-floor living space into a Primary Suite. Conveniently located close to downtown, schools, dining, shopping, and essential services, this home offers both comfort and convenience.
From the professionally landscaped front yard to the private, fenced backyard—this home is truly picture perfect.
Home Details
Home Type
- Single Family
Est. Annual Taxes
- $6,731
Year Built
- Built in 1990
Lot Details
- 0.29 Acre Lot
- Property is Fully Fenced
- Level Lot
- Irrigation Equipment
- Property is zoned R1
Parking
- 2 Car Garage
Home Design
- Cape Cod Architecture
- Wood Frame Construction
- Architectural Shingle Roof
Interior Spaces
- Property has 2 Levels
- Ceiling Fan
- Natural Light
- Double Pane Windows
- Blinds
- Window Screens
- No Access to Attic
- Fire and Smoke Detector
Kitchen
- <<microwave>>
- ENERGY STAR Qualified Refrigerator
- <<ENERGY STAR Qualified Dishwasher>>
- Kitchen Island
Flooring
- Carpet
- Laminate
- Vinyl Plank
Bedrooms and Bathrooms
- 3 Bedrooms
- Walk-In Closet
- 2 Full Bathrooms
Laundry
- ENERGY STAR Qualified Dryer
- ENERGY STAR Qualified Washer
Basement
- Basement Fills Entire Space Under The House
- Walk-Up Access
- Interior Basement Entry
- Laundry in Basement
Accessible Home Design
- Kitchen has a 60 inch turning radius
- Hard or Low Nap Flooring
Outdoor Features
- Deck
- Shed
Location
- City Lot
Schools
- Spaulding High School
Utilities
- Window Unit Cooling System
- Vented Exhaust Fan
- Baseboard Heating
- Hot Water Heating System
- Underground Utilities
- Generator Hookup
- Internet Available
- Cable TV Available
Listing and Financial Details
- Tax Lot 176
- Assessor Parcel Number 128
Map
Home Values in the Area
Average Home Value in this Area
Tax History
| Year | Tax Paid | Tax Assessment Tax Assessment Total Assessment is a certain percentage of the fair market value that is determined by local assessors to be the total taxable value of land and additions on the property. | Land | Improvement |
|---|---|---|---|---|
| 2024 | $5,895 | $397,000 | $99,400 | $297,600 |
| 2023 | $6,731 | $261,500 | $69,200 | $192,300 |
| 2022 | $6,611 | $261,500 | $69,200 | $192,300 |
| 2021 | $6,446 | $261,500 | $69,200 | $192,300 |
| 2020 | $6,448 | $262,000 | $69,200 | $192,800 |
| 2019 | $6,524 | $262,000 | $69,200 | $192,800 |
| 2018 | $6,646 | $241,500 | $40,200 | $201,300 |
| 2017 | $6,359 | $241,500 | $40,200 | $201,300 |
| 2016 | $5,417 | $191,700 | $40,200 | $151,500 |
| 2015 | $5,396 | $191,700 | $40,200 | $151,500 |
| 2014 | $5,266 | $191,700 | $40,200 | $151,500 |
| 2013 | $5,335 | $202,400 | $53,600 | $148,800 |
| 2012 | $5,198 | $202,400 | $53,600 | $148,800 |
Property History
| Date | Event | Price | Change | Sq Ft Price |
|---|---|---|---|---|
| 06/18/2025 06/18/25 | Price Changed | $575,000 | -4.0% | $286 / Sq Ft |
| 06/01/2025 06/01/25 | For Sale | $599,000 | -- | $298 / Sq Ft |
Purchase History
| Date | Type | Sale Price | Title Company |
|---|---|---|---|
| Quit Claim Deed | -- | None Available | |
| Deed | $233,000 | -- | |
| Warranty Deed | $152,000 | -- | |
| Warranty Deed | $115,800 | -- |
Mortgage History
| Date | Status | Loan Amount | Loan Type |
|---|---|---|---|
| Open | $70,000 | Second Mortgage Made To Cover Down Payment | |
| Closed | $30,000 | Credit Line Revolving | |
| Open | $206,500 | New Conventional | |
| Previous Owner | $210,000 | Adjustable Rate Mortgage/ARM | |
| Previous Owner | $220,700 | Stand Alone Refi Refinance Of Original Loan | |
| Previous Owner | $239,990 | Purchase Money Mortgage | |
| Previous Owner | $121,600 | No Value Available | |
| Previous Owner | $111,550 | No Value Available |
About the Listing Agent

Maria is a seasoned sales professional with high-caliber marketing, technology, and negotiating skills and a sincere desire to provide premium service to her clients. She strives to provide comprehensive information and guidance to local consumers and those looking to relocate to Strafford County, the Greater NH Seacoast, and Southern York County, ME.
Maria's Other Listings
Source: PrimeMLS
MLS Number: 5044039
APN: RCHE-000128-000176
- 98 Old Gonic Rd
- 22 S Main St Unit 204
- 20 Fownes Mill Ct
- 55 N Main St Unit 201
- 55 N Main St Unit 404
- 22-24 Lafayette St
- 28 Chestnut St Unit Upstairs
- 17 Felker St
- 9 Russell St
- 5 Otter Brook Cir
- 68 Hemingway Dr
- 2 Pierce Dr
- 49 Wildcat Dr
- 5 Marwari Ln
- 15 Norway Plains Rd
- 17 Norway Plains Rd
- 231 Walnut St
- 7 Stillwater Cir
- 148 Asteria Ln
- 28 Old Pine Hill Rd S Unit 2





