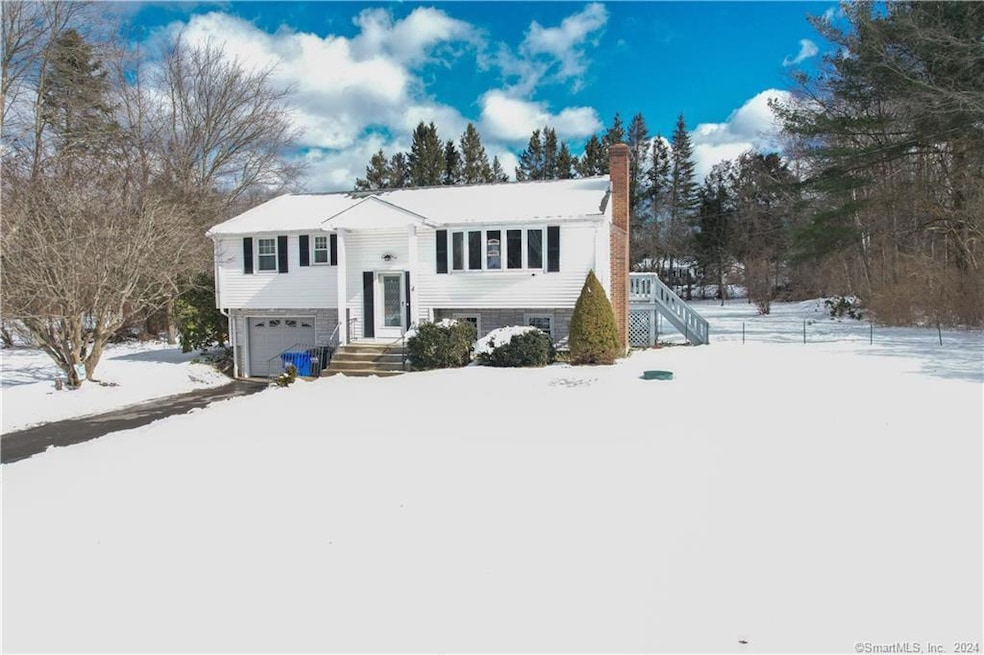
4 Bowles Rd Stafford Springs, CT 06076
Stafford NeighborhoodHighlights
- Deck
- Attic
- Storm Windows
- Raised Ranch Architecture
- 1 Fireplace
- Baseboard Heating
About This Home
As of May 2024Nestled on a sprawling .69-acre lot surrounded with mature trees, this charming Raised Ranch offers a serene retreat in a sought-after area, just a stone's throw from Crystal Lake. Upon arrival, you'll be greeted by the tranquility of the surroundings. Step inside to discover a warm and inviting living space featuring a wall of casement windows that flood the room with natural light, complemented by a cozy fireplace and rich hardwood floors. Your updated eat-in kitchen awaits, boasting stainless steel appliances, and a sunny French door leading to your expansive deck – perfect for al fresco dining or morning coffee overlooking your serene backyard. Outside, your large, level yard provides ample room for gardening, playing, entertaining, or simply enjoying the tranquility of nature. Additional features include brand new septic system, new Harvey windows throughout, a new furnace, and a newer electric panel box, ensuring comfort and peace of mind for years to come. Located within walking distance to Crystal Lake, this home offers a perfect blend of rural charm and modern convenience. With easy access to I-84, shopping, dining, downtown Somers, Cedar Knob Golf Course, state parks and Johnson Memorial Hospital, you’'ll enjoy the best of both worlds – a peaceful retreat with recreation and amenities just minutes away. Don't miss out on this rare opportunity to own a piece of paradise: schedule your showing today and discover the possibilities!
Home Details
Home Type
- Single Family
Est. Annual Taxes
- $4,356
Year Built
- Built in 1970
Lot Details
- 0.69 Acre Lot
- Property is zoned AAA
Home Design
- Raised Ranch Architecture
- Concrete Foundation
- Frame Construction
- Asphalt Shingled Roof
- Vinyl Siding
Interior Spaces
- 1,034 Sq Ft Home
- 1 Fireplace
- Laundry on lower level
- Attic
Kitchen
- Gas Oven or Range
- Microwave
Bedrooms and Bathrooms
- 3 Bedrooms
- 1 Full Bathroom
Basement
- Basement Fills Entire Space Under The House
- Basement Storage
Home Security
- Storm Windows
- Storm Doors
Parking
- 1 Car Garage
- Parking Deck
- Automatic Garage Door Opener
- Driveway
Outdoor Features
- Deck
- Rain Gutters
Schools
- Stafford Middle School
- Stafford High School
Utilities
- Baseboard Heating
- Heating System Uses Oil
- Private Company Owned Well
- Fuel Tank Located in Basement
- Cable TV Available
Listing and Financial Details
- Assessor Parcel Number 1644558
Map
Home Values in the Area
Average Home Value in this Area
Property History
| Date | Event | Price | Change | Sq Ft Price |
|---|---|---|---|---|
| 05/02/2024 05/02/24 | Sold | $295,000 | -1.3% | $285 / Sq Ft |
| 02/27/2024 02/27/24 | Pending | -- | -- | -- |
| 02/22/2024 02/22/24 | For Sale | $299,000 | +27.8% | $289 / Sq Ft |
| 10/21/2022 10/21/22 | Sold | $234,000 | -6.4% | $226 / Sq Ft |
| 10/07/2022 10/07/22 | For Sale | $249,900 | 0.0% | $242 / Sq Ft |
| 08/08/2022 08/08/22 | Pending | -- | -- | -- |
| 07/23/2022 07/23/22 | For Sale | $249,900 | +6.8% | $242 / Sq Ft |
| 06/11/2022 06/11/22 | Off Market | $234,000 | -- | -- |
| 06/11/2022 06/11/22 | For Sale | $249,900 | -- | $242 / Sq Ft |
Tax History
| Year | Tax Paid | Tax Assessment Tax Assessment Total Assessment is a certain percentage of the fair market value that is determined by local assessors to be the total taxable value of land and additions on the property. | Land | Improvement |
|---|---|---|---|---|
| 2024 | $4,573 | $118,510 | $30,800 | $87,710 |
| 2023 | $4,356 | $118,510 | $30,800 | $87,710 |
| 2022 | $4,240 | $118,510 | $30,800 | $87,710 |
| 2021 | $4,140 | $118,510 | $30,800 | $87,710 |
| 2020 | $4,064 | $116,340 | $36,120 | $80,220 |
| 2019 | $4,064 | $116,340 | $36,120 | $80,220 |
| 2018 | $3,986 | $116,340 | $36,120 | $80,220 |
| 2017 | $3,947 | $116,340 | $36,120 | $80,220 |
| 2016 | $3,899 | $116,340 | $36,120 | $80,220 |
| 2015 | $3,899 | $115,010 | $36,120 | $78,890 |
| 2014 | $3,799 | $115,010 | $36,120 | $78,890 |
Mortgage History
| Date | Status | Loan Amount | Loan Type |
|---|---|---|---|
| Open | $289,656 | FHA | |
| Closed | $289,656 | FHA | |
| Previous Owner | $235,000 | Stand Alone Refi Refinance Of Original Loan | |
| Previous Owner | $271,500 | Adjustable Rate Mortgage/ARM |
Deed History
| Date | Type | Sale Price | Title Company |
|---|---|---|---|
| Warranty Deed | $295,000 | None Available | |
| Warranty Deed | $295,000 | None Available | |
| Quit Claim Deed | -- | -- | |
| Deed | $36,500 | -- | |
| Quit Claim Deed | -- | -- |
Similar Homes in Stafford Springs, CT
Source: SmartMLS
MLS Number: 170625358
APN: STAF-000059-000069
- 20 Slater Rd
- 20 Old Birch Rd
- 75 W Shore Rd
- 163 Conklin Rd
- 24 Newell Hill Rd
- 267 Sandy Beach Rd
- 148 Conklin Rd
- 146 Conklin Rd
- 2 Stoneybrook Trail
- 0000 Webster Rd
- 147 Webster Rd
- 123 Conklin Rd
- 9 Lake View Terrace
- XOXO Conklin R
- 0000 Conklin Rd
- XOXOXO Conklin Rd
- 00 Conklin Rd
- XOXO Conklin Rd
- XO Conklin Rd
- 127 Sandy Beach Rd
