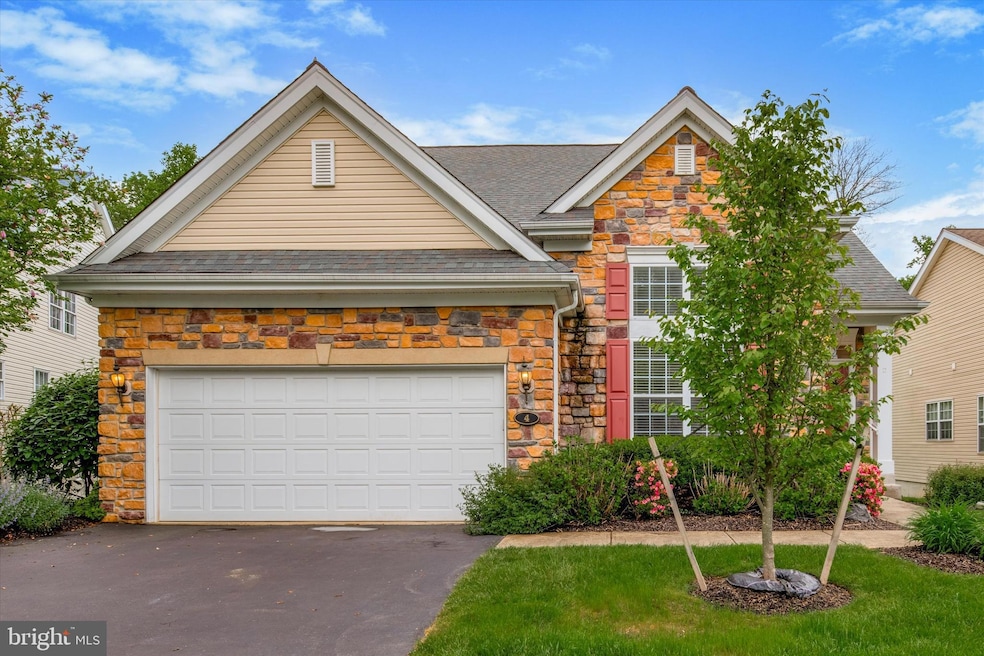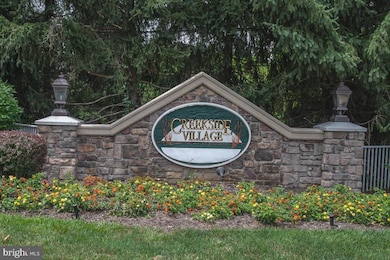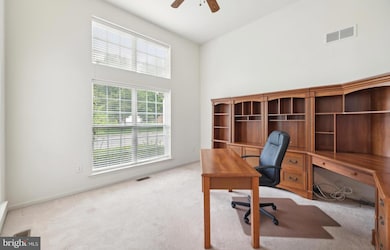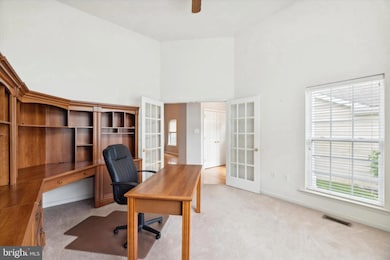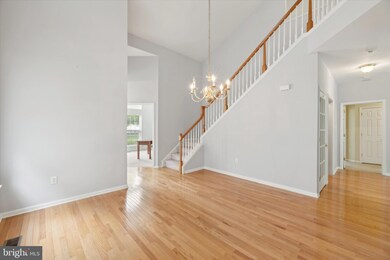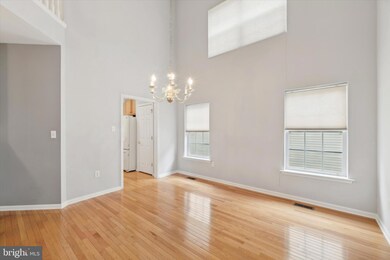
4 Brentwood Rd Upper Chichester, PA 19061
Ogden NeighborhoodHighlights
- Fitness Center
- View of Trees or Woods
- Recreation Room
- Senior Living
- Clubhouse
- Rambler Architecture
About This Home
As of June 2024Welcome to 4 Brentwood Road, a spacious 3 bedroom, 3 1/2 bath single detached home in the popular 55+ community of Creekside Village. This home is surrounded by nature in a private cul-de-sac setting. The outside of this home has a private front entrance, a double wide driveway with a two car garage and a generously sized yard. The Creekside Village community offers resort style living with exceptional amenities. The clubhouse is the focal point of social engagements featuring a grand ballroom, fully equipped kitchen and bar, library, pool table, card room, and events coordinator. Also offered is a fitness center, outdoor swimming pool, tennis / pickleball courts, putting green, Bocce ball courts, shuffleboard and walking trails. This community is conveniently located near tax free shopping in Delaware, a variety of restaurants, shopping centers, and major roadways with easy access to Philadelphia and Wilmington. This home has been loving maintained by the current owners since new and many systems have been recently updated. Newer Hot Water Heater (November, 2023), Heater and Central Air Conditioning Unit (December, 2019) and the roof was replaced (June, 2015). First level floor plan: Entrance foyer with coat closet, office /den, spacious dining room that leads to the thoughtfully designed kitchen featuring 42" cabinetry, granite counters, pantry closet, gas range, microwave, disposal, dishwasher & refrigerator as well as a convenient island / breakfast bar plus a breakfast area providing multiple option for casual dining. Breakfast room has an outside exit to a covered patio overlooking the back yard for a view to enjoy nature with the wooded view and passing wildlife. Adjacent to the kitchen and breakfast room is the Living Room with a double-sided gas fireplace and is the perfect space for enjoying everyday activities. Next is the powder room, laundry room / mud room with access to the oversized 2 car garage. The primary bedroom is a true retreat with a large walk-in closet and luxurious spa-like bath with soaking tub, stall shower, and double vanity. Second Level: A versatile loft area that's ideal for creating a secondary lounging space or a cozy TV room, a generously-sized second bedroom and a second full bath that would be ideal for guests or loved ones. Lower Level: An amazing bonus to this home is the family room / recreation room for larger scale fun and entertainment, a third bedroom, third full bath, storage rooms and a sliding glass door for the walk out exit to the rear yard.
Home Details
Home Type
- Single Family
Est. Annual Taxes
- $11,361
Year Built
- Built in 2004
Lot Details
- Cul-De-Sac
- Landscaped
- Backs to Trees or Woods
- Back and Front Yard
- Property is in very good condition
- Property is zoned PRD, Planned Residential Development
HOA Fees
- $245 Monthly HOA Fees
Parking
- 2 Car Direct Access Garage
- 2 Driveway Spaces
- Front Facing Garage
- Garage Door Opener
- On-Street Parking
- Off-Street Parking
Property Views
- Woods
- Garden
Home Design
- Rambler Architecture
- Pitched Roof
- Shingle Roof
- Stone Siding
- Vinyl Siding
- Concrete Perimeter Foundation
Interior Spaces
- 3,274 Sq Ft Home
- Property has 2 Levels
- Ceiling height of 9 feet or more
- Ceiling Fan
- Recessed Lighting
- 1 Fireplace
- Double Hung Windows
- Entrance Foyer
- Family Room Overlook on Second Floor
- Living Room
- Dining Room
- Den
- Recreation Room
- Loft
- Storage Room
- Utility Room
Kitchen
- Breakfast Room
- Eat-In Kitchen
- Gas Oven or Range
- Built-In Microwave
- Dishwasher
- Kitchen Island
- Disposal
Flooring
- Wood
- Carpet
- Ceramic Tile
Bedrooms and Bathrooms
- En-Suite Primary Bedroom
- Walk-In Closet
- Whirlpool Bathtub
Laundry
- Laundry Room
- Laundry on main level
- Dryer
- Washer
Finished Basement
- Walk-Out Basement
- Interior Basement Entry
- Basement Windows
Location
- Suburban Location
Schools
- Boothwyn Elementary School
- Chichester Middle School
- Chichester Senior High School
Utilities
- Forced Air Heating and Cooling System
- 200+ Amp Service
- Natural Gas Water Heater
- Municipal Trash
- Cable TV Available
Listing and Financial Details
- Tax Lot 134-122
- Assessor Parcel Number 09-00-03002-22
Community Details
Overview
- Senior Living
- $500 Capital Contribution Fee
- Association fees include common area maintenance, health club, lawn maintenance, management, pool(s), recreation facility, snow removal, trash, reserve funds
- Senior Community | Residents must be 55 or older
- Creekside Village HOA
- Creekside Village Subdivision
- Property Manager
Amenities
- Clubhouse
- Game Room
- Meeting Room
- Community Library
Recreation
- Tennis Courts
- Shuffleboard Court
- Fitness Center
- Community Pool
- Putting Green
Map
Home Values in the Area
Average Home Value in this Area
Property History
| Date | Event | Price | Change | Sq Ft Price |
|---|---|---|---|---|
| 06/21/2024 06/21/24 | Sold | $471,000 | -1.9% | $144 / Sq Ft |
| 05/08/2024 05/08/24 | For Sale | $479,900 | -- | $147 / Sq Ft |
Tax History
| Year | Tax Paid | Tax Assessment Tax Assessment Total Assessment is a certain percentage of the fair market value that is determined by local assessors to be the total taxable value of land and additions on the property. | Land | Improvement |
|---|---|---|---|---|
| 2024 | $11,413 | $343,500 | $76,500 | $267,000 |
| 2023 | $11,047 | $343,500 | $76,500 | $267,000 |
| 2022 | $10,777 | $343,500 | $76,500 | $267,000 |
| 2021 | $16,071 | $343,500 | $76,500 | $267,000 |
| 2020 | $9,272 | $183,900 | $67,000 | $116,900 |
| 2019 | $9,272 | $183,900 | $67,000 | $116,900 |
| 2018 | $9,297 | $183,900 | $0 | $0 |
| 2017 | $9,225 | $183,900 | $0 | $0 |
| 2016 | $1,009 | $183,900 | $0 | $0 |
| 2015 | $1,030 | $183,900 | $0 | $0 |
| 2014 | $1,009 | $183,900 | $0 | $0 |
Mortgage History
| Date | Status | Loan Amount | Loan Type |
|---|---|---|---|
| Previous Owner | $199,800 | New Conventional | |
| Previous Owner | $225,000 | Unknown | |
| Previous Owner | $250,000 | Purchase Money Mortgage |
Deed History
| Date | Type | Sale Price | Title Company |
|---|---|---|---|
| Deed | $471,000 | None Listed On Document | |
| Interfamily Deed Transfer | -- | None Available | |
| Deed | $366,963 | Commonwealth Title |
About the Listing Agent

John McAleer, "The Local Real Estate Expert", has a proven reputation for hard work, honesty, and reliability. This has resulted in the majority of his business coming from personal referrals from past clients and friends, as well as awards and acknowledgements over the years. His superior professionalism, leadership, and enthusiasm has helped drive his success since 1985. Because of these dynamic relationships and a strong referral-based business, John has continuously remained Haverford
John's Other Listings
Source: Bright MLS
MLS Number: PADE2066952
APN: 09-00-03002-22
- 3000 Village Way Unit 205
- 4304 Riders Ln
- 2277 Mill Rd
- 2620 Mill Rd
- 1815 Peach St
- 2601 Larkin Rd
- 1915 Larkin Rd
- 42 Winding Way
- 1706 Peach St
- 2417 Naamans Creek Rd
- 1406 Brayden Dr
- 1817 Okiola Ave
- 1813 Manor Ave
- 4112 Sophia Ln
- 1687 O'Day Ln
- 27606 Valley Run Dr Unit 606
- 27210 Valley Run Dr Unit 210
- 212 Emily Ln
- 936 Meetinghouse Rd
- 2245 Chichester Ave
