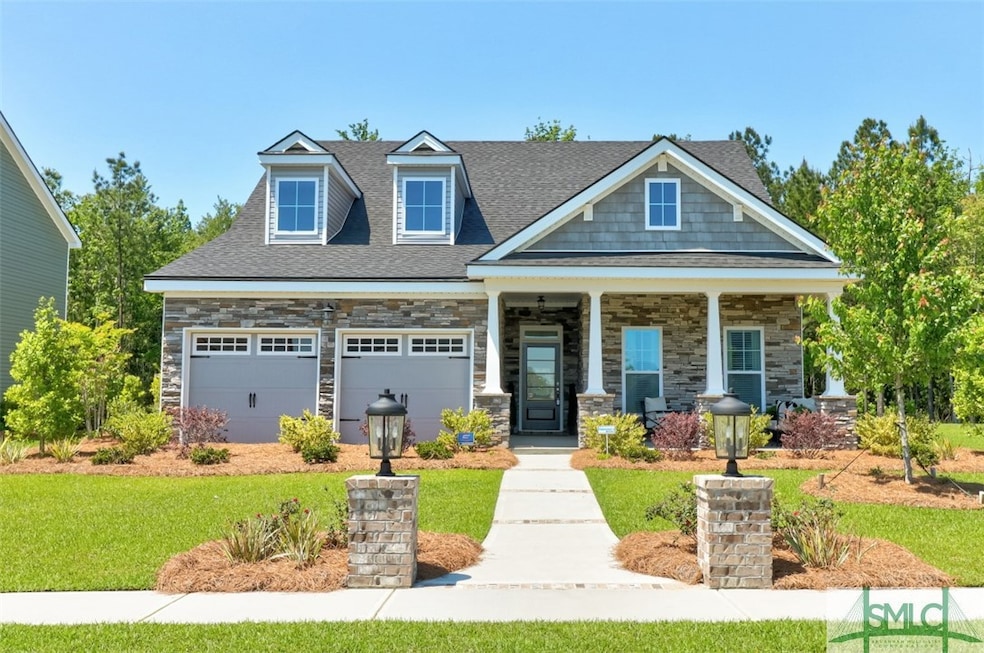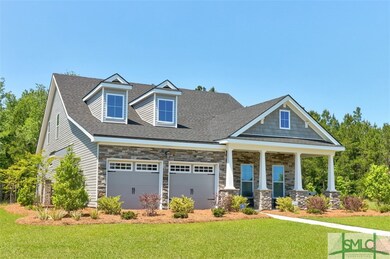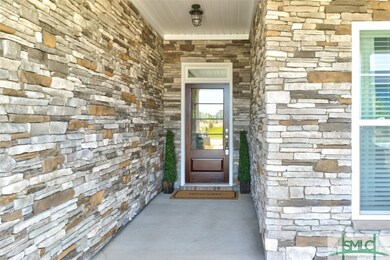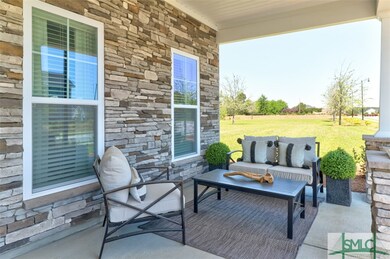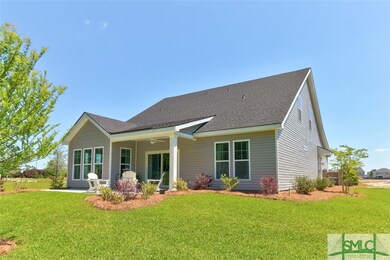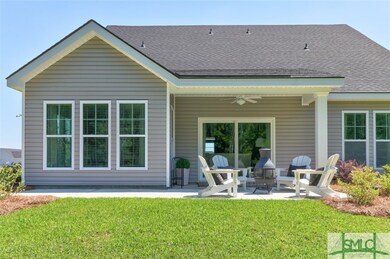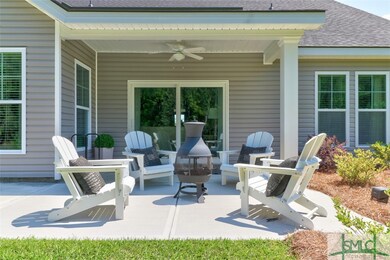
4 Brookhaven Dr Savannah, GA 31407
Godley Station NeighborhoodHighlights
- Fitness Center
- Views of Trees
- Traditional Architecture
- New Construction
- Clubhouse
- Main Floor Primary Bedroom
About This Home
As of June 2024Savannah's most trusted local builder is proud to offer our Pinehurst II plan. This is not just a Pinehurst II plan, but THE Pinehurst II Sales Model located at our Brookhaven Community that is finally listed for sale. This incredibly beautiful home offers SO many features & upgrades including all stainless steel appliance package along with front load washer and dryer, a covered back area with grilling pad, Level 3 cabinets throughout including granite tops with tile backsplash in kitchen wood treads on stairs, tile shower only in primary bathroom, granite tops in all full baths, 2" faux wood blinds package throughout, and so much more. All builder incentives applied.
Home Details
Home Type
- Single Family
Est. Annual Taxes
- $5,637
Year Built
- Built in 2019 | New Construction
HOA Fees
- $59 Monthly HOA Fees
Parking
- 2 Car Attached Garage
Home Design
- Traditional Architecture
- Slab Foundation
- Composition Roof
- Vinyl Siding
- Concrete Perimeter Foundation
- Stone
Interior Spaces
- 2,389 Sq Ft Home
- 2-Story Property
- Tray Ceiling
- High Ceiling
- Recessed Lighting
- Double Pane Windows
- Entrance Foyer
- Views of Trees
- Attic
Kitchen
- Oven
- Range
- Microwave
- Dishwasher
- Kitchen Island
- Disposal
Bedrooms and Bathrooms
- 3 Bedrooms
- Primary Bedroom on Main
- Double Vanity
- Separate Shower
Laundry
- Laundry Room
- Washer and Dryer Hookup
Eco-Friendly Details
- Energy-Efficient Windows
- Energy-Efficient Insulation
Schools
- Godley K-8 Elementary And Middle School
- Groves High School
Utilities
- Zoned Heating and Cooling
- Heat Pump System
- Programmable Thermostat
- Underground Utilities
- Electric Water Heater
- Cable TV Available
Additional Features
- Covered patio or porch
- 7,187 Sq Ft Lot
- Property is near schools
Listing and Financial Details
- Home warranty included in the sale of the property
- Tax Lot 2
- Assessor Parcel Number 2-1016G-02-006
Community Details
Overview
- Elite Coastal Management Association, Phone Number (912) 354-7987
- Built by Landmark 24 Homes
- Brookhaven Subdivision, Pinehurst Ii Floorplan
Amenities
- Clubhouse
Recreation
- Tennis Courts
- Community Playground
- Fitness Center
- Community Pool
Map
Home Values in the Area
Average Home Value in this Area
Property History
| Date | Event | Price | Change | Sq Ft Price |
|---|---|---|---|---|
| 06/06/2024 06/06/24 | Sold | $515,000 | -2.8% | $216 / Sq Ft |
| 03/27/2024 03/27/24 | Pending | -- | -- | -- |
| 03/02/2024 03/02/24 | For Sale | $530,022 | -- | $222 / Sq Ft |
Tax History
| Year | Tax Paid | Tax Assessment Tax Assessment Total Assessment is a certain percentage of the fair market value that is determined by local assessors to be the total taxable value of land and additions on the property. | Land | Improvement |
|---|---|---|---|---|
| 2024 | $5,637 | $159,040 | $30,000 | $129,040 |
| 2023 | $5,637 | $138,200 | $15,200 | $123,000 |
| 2022 | $2,917 | $109,600 | $15,200 | $94,400 |
| 2021 | $5,582 | $94,640 | $15,200 | $79,440 |
| 2020 | $480 | $92,000 | $15,200 | $76,800 |
| 2019 | $0 | $15,200 | $15,200 | $0 |
Mortgage History
| Date | Status | Loan Amount | Loan Type |
|---|---|---|---|
| Open | $425,000 | New Conventional |
Deed History
| Date | Type | Sale Price | Title Company |
|---|---|---|---|
| Warranty Deed | $515,000 | -- |
Similar Homes in Savannah, GA
Source: Savannah Multi-List Corporation
MLS Number: 307018
APN: 21016G10003
- 16 Brookhaven Dr
- 21 Shoefstall St
- 158 Orkney Rd
- 156 Orkney Rd
- 154 Orkney Rd
- 274 Cromer St
- 107 Whitehaven Rd
- 83 Shoefstall St
- 48 Shoefstall St
- 52 Shoefstall St
- 148 Brookline Dr
- 216 Brookline Dr
- 158 Brookline Dr
- 162 Brookline Dr
- 166 Brookline Dr
- 248 Brookline Dr
- 189 Orkney Rd
- 199 Orkney Rd
- 161 Orkney Rd
- 33 Brookhaven Dr
