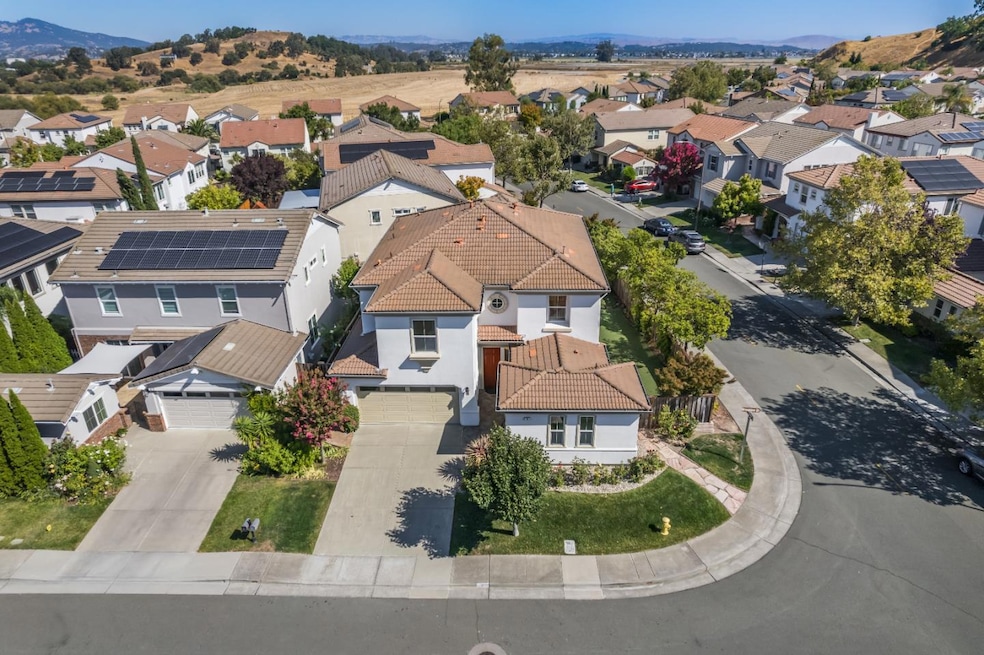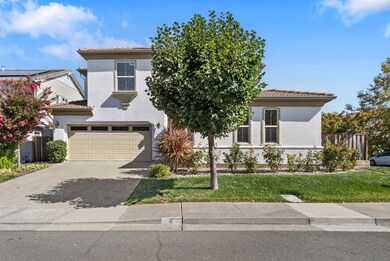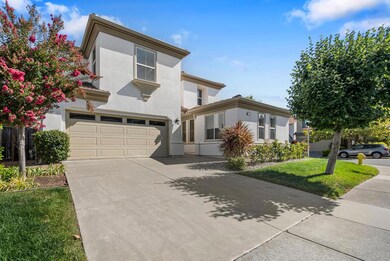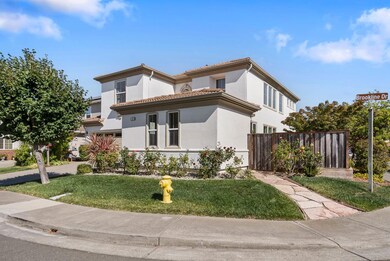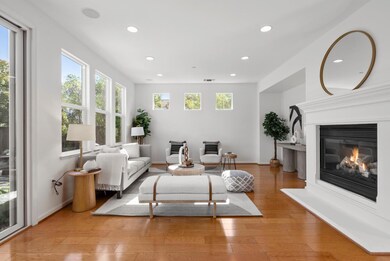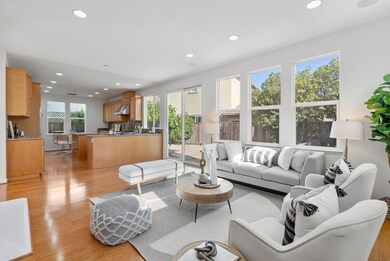
4 Brookline Dr Novato, CA 94949
Hamilton NeighborhoodHighlights
- Primary Bedroom Suite
- Vaulted Ceiling
- Wood Flooring
- Novato High School Rated A-
- Soaking Tub in Primary Bathroom
- Main Floor Bedroom
About This Home
As of October 2024This exquisite 4-bedroom corner lot home in the serene Hamilton neighborhood epitomizes luxury and comfort. Each bedroom is a private retreat with its own ensuite bathroom. Bathed in natural light, the home features soaring ceilings and elegant hardwood flooring throughout. The expansive kitchen is the heart of the home, outfitted with high-end appliances, a large island, and ample pantry space, seamlessly flowing into a cozy family room with a gas fireplace and sliding doors leading to a tiled back patio, ideal for relaxation and entertaining. The main level offers an ensuite room and an office space, perfect for guests or an au pair. Upstairs, the luxurious primary suite includes a sitting area, spa-like bathroom with a soaking tub, walk-in shower, dual vanities, and a custom walk-in closet. Two additional ensuite bedrooms, a laundry room, and an open loft complete the upper level. The backyard features a private putting green and patio space. Conveniently located near Hamilton Marketplace, Highway 101, and the SMART train station, the home offers access to community amenities like a pool, skatepark, hiking trails, and vibrant cultural events, blending modern amenities with natural charm.
Last Agent to Sell the Property
Golden Gate Sotheby's International Realty License #01855861

Home Details
Home Type
- Single Family
Est. Annual Taxes
- $14,452
Year Built
- Built in 2003
Lot Details
- 5,663 Sq Ft Lot
- Back and Front Yard Fenced
- Corners Of The Lot Have Been Marked
- Grass Covered Lot
- Zoning described as PD
HOA Fees
- $16 Monthly HOA Fees
Parking
- 2 Car Garage
Home Design
- Wood Frame Construction
- Tile Roof
- Concrete Perimeter Foundation
- Stucco
Interior Spaces
- 3,110 Sq Ft Home
- Vaulted Ceiling
- Fireplace With Gas Starter
- Double Pane Windows
- Separate Family Room
- Formal Dining Room
- Den
- Wood Flooring
Kitchen
- Built-In Oven
- Gas Cooktop
- Range Hood
- Dishwasher
- Granite Countertops
Bedrooms and Bathrooms
- 4 Bedrooms
- Main Floor Bedroom
- Primary Bedroom Suite
- Bathroom on Main Level
- Dual Sinks
- Soaking Tub in Primary Bathroom
- Bathtub with Shower
- Oversized Bathtub in Primary Bathroom
- Walk-in Shower
Laundry
- Laundry Room
- Washer and Dryer
Utilities
- Forced Air Heating and Cooling System
- Heating System Uses Gas
- Thermostat
- Separate Meters
- Individual Gas Meter
- Cable TV Available
Community Details
- Association fees include management fee
- Hamilton Field HOA
Listing and Financial Details
- Assessor Parcel Number 157-940-26
Map
Home Values in the Area
Average Home Value in this Area
Property History
| Date | Event | Price | Change | Sq Ft Price |
|---|---|---|---|---|
| 10/11/2024 10/11/24 | Sold | $1,389,000 | -6.7% | $447 / Sq Ft |
| 09/20/2024 09/20/24 | Pending | -- | -- | -- |
| 08/30/2024 08/30/24 | For Sale | $1,489,000 | -- | $479 / Sq Ft |
Tax History
| Year | Tax Paid | Tax Assessment Tax Assessment Total Assessment is a certain percentage of the fair market value that is determined by local assessors to be the total taxable value of land and additions on the property. | Land | Improvement |
|---|---|---|---|---|
| 2024 | $14,452 | $1,006,016 | $379,629 | $626,387 |
| 2023 | $14,947 | $986,292 | $372,186 | $614,106 |
| 2022 | $14,637 | $966,958 | $364,890 | $602,068 |
| 2021 | $7,278 | $948,005 | $357,738 | $590,267 |
| 2020 | $14,354 | $938,290 | $354,072 | $584,218 |
| 2019 | $13,859 | $919,894 | $347,130 | $572,764 |
| 2018 | $13,703 | $901,863 | $340,326 | $561,537 |
| 2017 | $13,482 | $884,183 | $333,654 | $550,529 |
| 2016 | $12,653 | $866,852 | $327,114 | $539,738 |
| 2015 | $12,299 | $837,419 | $279,139 | $558,280 |
| 2014 | $11,311 | $747,697 | $249,232 | $498,465 |
Mortgage History
| Date | Status | Loan Amount | Loan Type |
|---|---|---|---|
| Previous Owner | $269,056 | New Conventional | |
| Previous Owner | $417,000 | New Conventional | |
| Previous Owner | $495,000 | New Conventional | |
| Previous Owner | $525,000 | New Conventional | |
| Previous Owner | $619,550 | Purchase Money Mortgage | |
| Closed | $77,450 | No Value Available |
Deed History
| Date | Type | Sale Price | Title Company |
|---|---|---|---|
| Grant Deed | $1,389,000 | First American Title | |
| Grant Deed | $795,000 | First American Title Company | |
| Grant Deed | $774,500 | California Land Title Marin |
Similar Homes in Novato, CA
Source: MLSListings
MLS Number: ML81978511
APN: 157-940-26
- 96 Portsmouth Dr
- 918 Rockview Rd
- 72 Martin Dr Unit 119
- 164 Martin Dr
- 199 Posada Del Sol
- 815 Las Palmas Ave
- 195 Los Robles Rd
- 122 Posada Del Sol
- 46 Audubon Way
- 209 Barcelona Dr
- 3 Oceano Place
- 245 Marin Valley Dr
- 17 Clay Ct
- 33 Clay Ct
- 10 Richardson Rd
- 16 Josefa Ct
- 177 Marin Valley Dr
- 186 Marin Valley Dr
- 59 Club View Dr
- 10 Fallen Leaf Way
