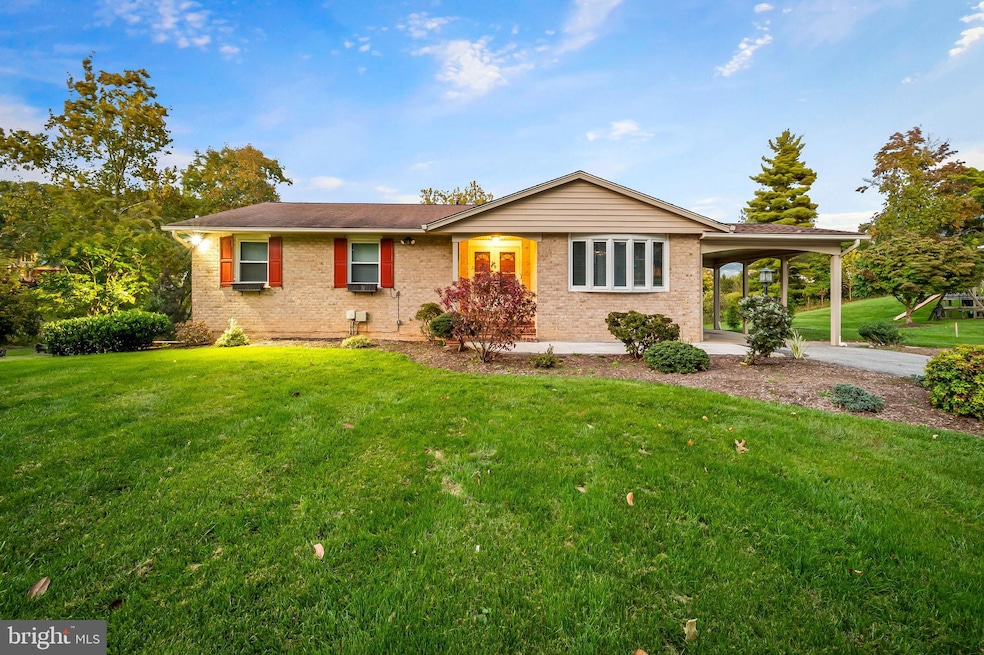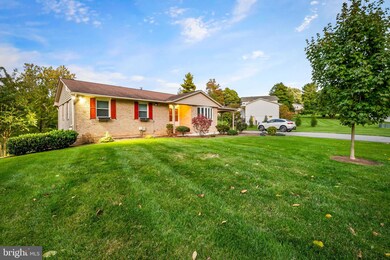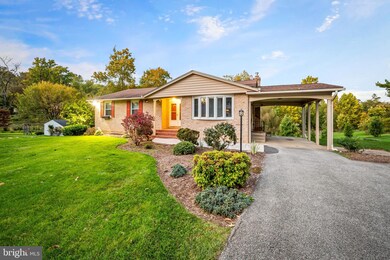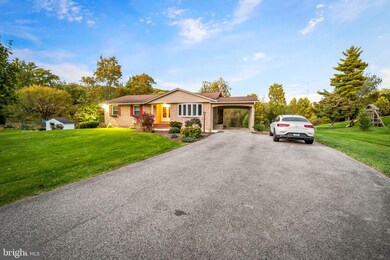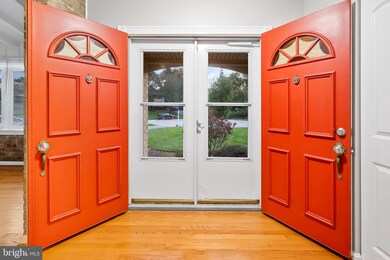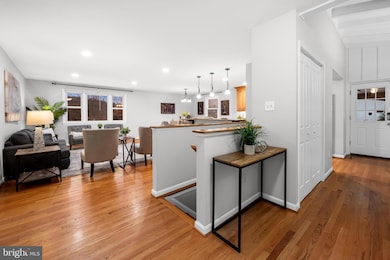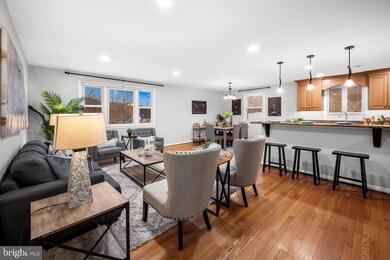
4 Buckley Ct Towson, MD 21286
Hampton NeighborhoodHighlights
- Wood Burning Stove
- Traditional Floor Plan
- Wood Flooring
- Ridgely Middle Rated A-
- Rambler Architecture
- Main Floor Bedroom
About This Home
As of February 2025February 2, 2025 Open house has been cancelled becuase house is under contract.
Towson ranch style home located on picturesque lot with walk-out basement into 3 seasons room. This home has wood floors throughout the main level, open style living, and chef's kitchen. The kitchen has Brookhaven cabinets offering full extension dovetail drawers, soft close on drawers and cabinets. The appliances are kitchen aid and LG including commercial style stainless steel cooktop, wall oven and warmer drawer, Armoire style fridge, and a dishwasher with stainless steel tub. There are 3 bedrooms on the main level and a fourth in the basement overlooking stunning rear yard. The primary bedroom has an updated bathroom featuring marble tile. There is a bonus room off the kitchen with large bay window. The lower level has new LVT flooring , generous laundry room with high-end front load washer and dryer. There is plenty of storage in basement including a cedar lined closet. This is a must see.
Home Details
Home Type
- Single Family
Est. Annual Taxes
- $6,048
Year Built
- Built in 1966
Lot Details
- 0.71 Acre Lot
- Cul-De-Sac
- Landscaped
Home Design
- Rambler Architecture
- Brick Exterior Construction
- Asphalt Roof
- Vinyl Siding
Interior Spaces
- Property has 2 Levels
- Traditional Floor Plan
- Beamed Ceilings
- Ceiling Fan
- Recessed Lighting
- 1 Fireplace
- Wood Burning Stove
- Family Room Off Kitchen
- Combination Kitchen and Dining Room
- Sun or Florida Room
- Storage Room
- Wood Flooring
- Fire and Smoke Detector
Kitchen
- Breakfast Area or Nook
- Eat-In Kitchen
- Built-In Oven
- Cooktop
- Microwave
- Extra Refrigerator or Freezer
- Ice Maker
- Dishwasher
- Stainless Steel Appliances
- Upgraded Countertops
- Disposal
Bedrooms and Bathrooms
- En-Suite Primary Bedroom
- En-Suite Bathroom
- Bathtub with Shower
Laundry
- Laundry Room
- Dryer
- Washer
Finished Basement
- Heated Basement
- Walk-Out Basement
- Interior and Exterior Basement Entry
- Shelving
- Laundry in Basement
- Basement Windows
Parking
- 1 Parking Space
- 1 Attached Carport Space
- Driveway
- On-Street Parking
Outdoor Features
- Patio
- Gazebo
- Shed
Utilities
- Forced Air Heating and Cooling System
- Vented Exhaust Fan
- Natural Gas Water Heater
Community Details
- No Home Owners Association
- Hunt Club Farms Subdivision
Listing and Financial Details
- Tax Lot 12
- Assessor Parcel Number 04090913555630
Map
Home Values in the Area
Average Home Value in this Area
Property History
| Date | Event | Price | Change | Sq Ft Price |
|---|---|---|---|---|
| 02/18/2025 02/18/25 | Sold | $680,000 | 0.0% | $302 / Sq Ft |
| 01/29/2025 01/29/25 | Pending | -- | -- | -- |
| 10/15/2024 10/15/24 | For Sale | $679,900 | +17.2% | $302 / Sq Ft |
| 09/12/2023 09/12/23 | Sold | $580,000 | +23.7% | $258 / Sq Ft |
| 08/22/2023 08/22/23 | Pending | -- | -- | -- |
| 06/19/2020 06/19/20 | Sold | $469,000 | -0.2% | $209 / Sq Ft |
| 05/06/2020 05/06/20 | Pending | -- | -- | -- |
| 05/04/2020 05/04/20 | For Sale | $469,980 | -- | $209 / Sq Ft |
Tax History
| Year | Tax Paid | Tax Assessment Tax Assessment Total Assessment is a certain percentage of the fair market value that is determined by local assessors to be the total taxable value of land and additions on the property. | Land | Improvement |
|---|---|---|---|---|
| 2024 | $6,773 | $499,000 | $0 | $0 |
| 2023 | $3,165 | $459,100 | $0 | $0 |
| 2022 | $5,938 | $419,200 | $159,200 | $260,000 |
| 2021 | $4,945 | $397,667 | $0 | $0 |
| 2020 | $4,559 | $376,133 | $0 | $0 |
| 2019 | $4,298 | $354,600 | $159,200 | $195,400 |
| 2018 | $4,881 | $352,100 | $0 | $0 |
| 2017 | $4,575 | $349,600 | $0 | $0 |
| 2016 | $4,413 | $347,100 | $0 | $0 |
| 2015 | $4,413 | $347,100 | $0 | $0 |
| 2014 | $4,413 | $347,100 | $0 | $0 |
Mortgage History
| Date | Status | Loan Amount | Loan Type |
|---|---|---|---|
| Previous Owner | $440,500 | New Conventional | |
| Previous Owner | $445,550 | New Conventional |
Deed History
| Date | Type | Sale Price | Title Company |
|---|---|---|---|
| Deed | $680,000 | Eagle Title | |
| Deed | $680,000 | Eagle Title | |
| Deed | $469,000 | Sage Title Group Llc | |
| Deed | $340,000 | -- |
About the Listing Agent

Beal Estate is the marketing name for Kevin Beal. I am a real estate agent with Cummings & Co. Realtors located in Canton, MD. I specialize in helping buyers and sellers with their real estate needs throughout the Baltimore Metro Area.
Kevin's Other Listings
Source: Bright MLS
MLS Number: MDBC2109960
APN: 09-0913555630
- 1003 Limekiln Ct
- 108 Beech View Ct
- 905 Huntsman Rd
- 1023 Breezewick Rd
- 1313 Cheverly Rd
- 1317 Denby Rd
- 8752 Lackawanna Ave
- 1012 Valewood Rd
- 1320 Denby Rd
- 8758 Lackawanna Ave
- 901 Breezewick Rd
- 1312 Midmeadow Rd
- 8723 Lackawanna Ave
- 947 Beaverbank Cir
- 905 Beaverbank Cir
- 908 Cromwell Bridge Rd
- 1932 Rushley Rd
- 704 Shelley Rd
- 1718 Yakona Rd
- 1562 Doxbury Rd
