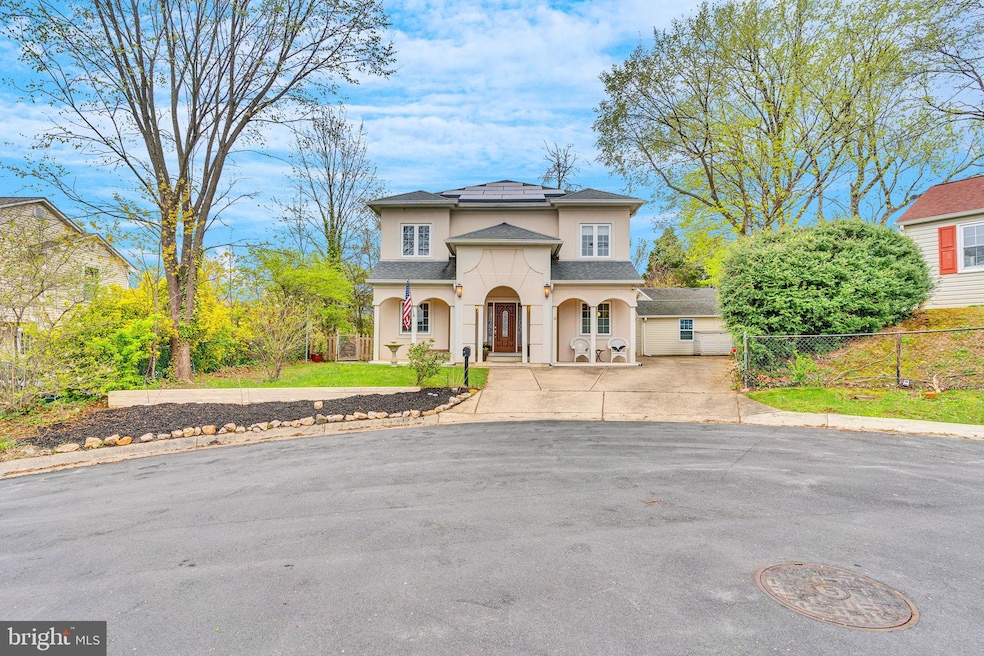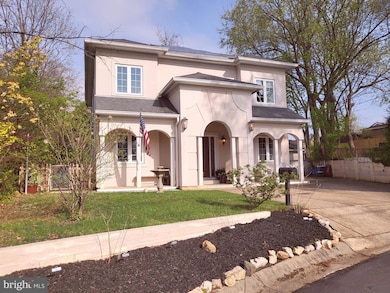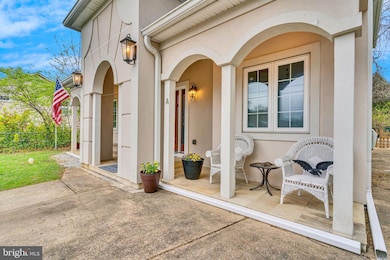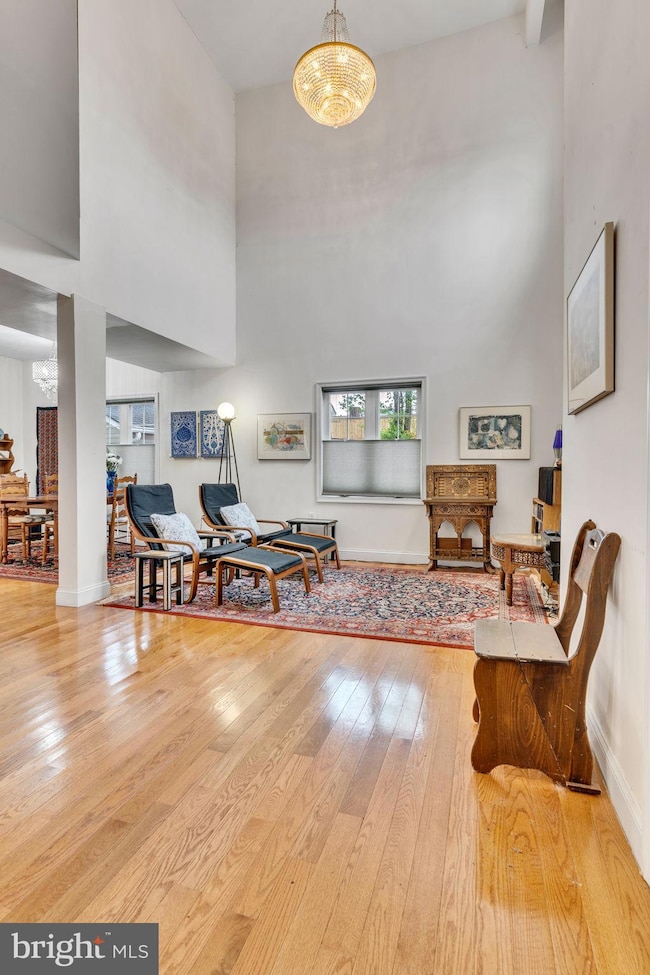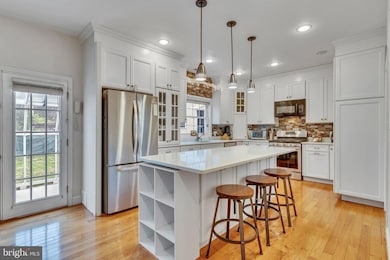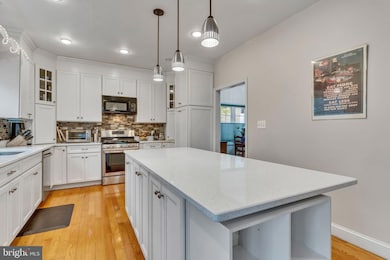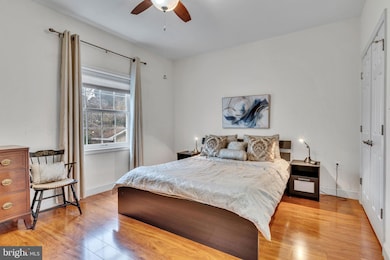
4 Burgundy Ct Rockville, MD 20850
Croydon Park NeighborhoodEstimated payment $5,186/month
Highlights
- Gourmet Kitchen
- Open Floorplan
- Secluded Lot
- Maryvale Elementary School Rated A-
- Contemporary Architecture
- Two Story Ceilings
About This Home
OPEN HOUSE SUNDAY 1:00-3:00 PM! MAKE SURE TO SEE THE MOTION VIDEO! Newly Rebuilt and Renovated in 2015 Mediterranean Two-Level Home with 5 Bedrooms, including two on the main level! Recent additions include Energy-Efficient Green features of New Solar Panels and a Lovely Sunroom. Let PEPCO pay you! Snuggle up near the fireplace and enjoy your favorite shows and snacks from the nearby Exquisite Kitchen with a large island, counterspace, and storage! Convenient bedroom level laundry on the upper level so no carrying baskets up and down steps. Luxurious vanity with dual sinks and granite in the ensuite primary bathroom. Fall in love with the back patio as twilight descends or watch the sunset from under the portico. Very quiet cul-de-sac. Parking in your driveway for 3+ cars and on-street parking. A commuter’s dream with only a two-tenths of a mile walk to the nearest Metro station, MARC train, or Amtrak! Huge Shed with electricity and air conditioning. Perfect to wake up and enjoy your morning workout in your own gym or turn it into a quiet office or even clubhouse for the family. Additionally, there is an Incredible workroom with built-in storage and peg boards. Great for all those projects you want to tackle! Rockville Town Center is less than half a mile. It has many amazing restaurants, a movie theater, shopping, and parks.
Open House Schedule
-
Sunday, April 27, 20251:00 to 3:00 pm4/27/2025 1:00:00 PM +00:004/27/2025 3:00:00 PM +00:00Fabulous Mediterranean Architecture all Near the Metro!Add to Calendar
Home Details
Home Type
- Single Family
Est. Annual Taxes
- $8,986
Year Built
- Built in 1953 | Remodeled in 2015
Lot Details
- 7,385 Sq Ft Lot
- Cul-De-Sac
- West Facing Home
- Partially Fenced Property
- Chain Link Fence
- Secluded Lot
- Front Yard
- Property is zoned R60
Home Design
- Contemporary Architecture
- Mediterranean Architecture
- Shingle Roof
- Asphalt Roof
- Vinyl Siding
- Stucco
Interior Spaces
- 3,096 Sq Ft Home
- Property has 2 Levels
- Open Floorplan
- Two Story Ceilings
- Recessed Lighting
- Electric Fireplace
- French Doors
- Family Room Off Kitchen
- Living Room
- Formal Dining Room
- Office or Studio
- Sun or Florida Room
- Crawl Space
Kitchen
- Gourmet Kitchen
- Breakfast Area or Nook
- Stove
- Built-In Microwave
- Freezer
- Dishwasher
- Stainless Steel Appliances
- Kitchen Island
- Upgraded Countertops
- Disposal
Flooring
- Wood
- Carpet
- Laminate
- Ceramic Tile
Bedrooms and Bathrooms
- En-Suite Primary Bedroom
- En-Suite Bathroom
- Walk-In Closet
Laundry
- Laundry on upper level
- Dryer
- Washer
Home Security
- Home Security System
- Fire and Smoke Detector
Parking
- Private Parking
- Driveway
- On-Street Parking
Outdoor Features
- Patio
- Shed
- Outbuilding
Schools
- Maryvale Elementary School
- Earle B. Wood Middle School
- Rockville High School
Utilities
- Forced Air Heating and Cooling System
- Water Dispenser
- Natural Gas Water Heater
Additional Features
- Halls are 36 inches wide or more
- Solar owned by seller
Community Details
- No Home Owners Association
- Maryvale Subdivision
Listing and Financial Details
- Tax Lot 10
- Assessor Parcel Number 160400181958
Map
Home Values in the Area
Average Home Value in this Area
Tax History
| Year | Tax Paid | Tax Assessment Tax Assessment Total Assessment is a certain percentage of the fair market value that is determined by local assessors to be the total taxable value of land and additions on the property. | Land | Improvement |
|---|---|---|---|---|
| 2024 | $10,355 | $723,733 | $0 | $0 |
| 2023 | $10,277 | $672,400 | $248,800 | $423,600 |
| 2022 | $8,461 | $658,767 | $0 | $0 |
| 2021 | $8,294 | $645,133 | $0 | $0 |
| 2020 | $16,145 | $631,500 | $226,200 | $405,300 |
| 2019 | $7,726 | $603,600 | $0 | $0 |
| 2018 | $7,410 | $575,700 | $0 | $0 |
| 2017 | $7,156 | $547,800 | $0 | $0 |
| 2016 | $3,224 | $540,533 | $0 | $0 |
| 2015 | $3,224 | $533,267 | $0 | $0 |
| 2014 | $3,224 | $245,500 | $0 | $0 |
Property History
| Date | Event | Price | Change | Sq Ft Price |
|---|---|---|---|---|
| 04/06/2025 04/06/25 | For Sale | $795,000 | +14.4% | $257 / Sq Ft |
| 12/01/2021 12/01/21 | Sold | $695,000 | 0.0% | $224 / Sq Ft |
| 11/01/2021 11/01/21 | Pending | -- | -- | -- |
| 10/10/2021 10/10/21 | Price Changed | $695,000 | -4.1% | $224 / Sq Ft |
| 09/02/2021 09/02/21 | For Sale | $724,900 | -- | $234 / Sq Ft |
Deed History
| Date | Type | Sale Price | Title Company |
|---|---|---|---|
| Deed | $695,000 | Smart Settlements Llc | |
| Deed | $205,000 | -- | |
| Deed | $370,000 | -- | |
| Deed | $264,900 | -- | |
| Deed | $264,900 | -- |
Mortgage History
| Date | Status | Loan Amount | Loan Type |
|---|---|---|---|
| Open | $625,500 | New Conventional | |
| Previous Owner | $197,000 | New Conventional | |
| Previous Owner | $202,276 | FHA | |
| Previous Owner | $7,500 | Stand Alone Second | |
| Previous Owner | $396,000 | Stand Alone Second |
Similar Homes in the area
Source: Bright MLS
MLS Number: MDMC2173738
APN: 04-00181958
- 4 Burgundy Ct
- 511 Crabb Ave
- 515 Woodston Rd
- 520 Crabb Ave
- 302 Highland Ave
- 211 Crabb Ave
- 505 N Horners Ln
- 302 Croydon Ave
- 310 Baltimore Rd
- 712 Crabb Ave
- 606 Lincoln St
- 12 Monroe St Unit 102
- 4 Monroe St Unit 1305
- 805 Baltimore Rd
- 22 Monroe St Unit 201
- 104 Monroe St
- 118 Monroe St Unit 309
- 118 Monroe St Unit 118-702
- 118 Monroe St Unit 1206
- 118 Monroe St Unit 709
