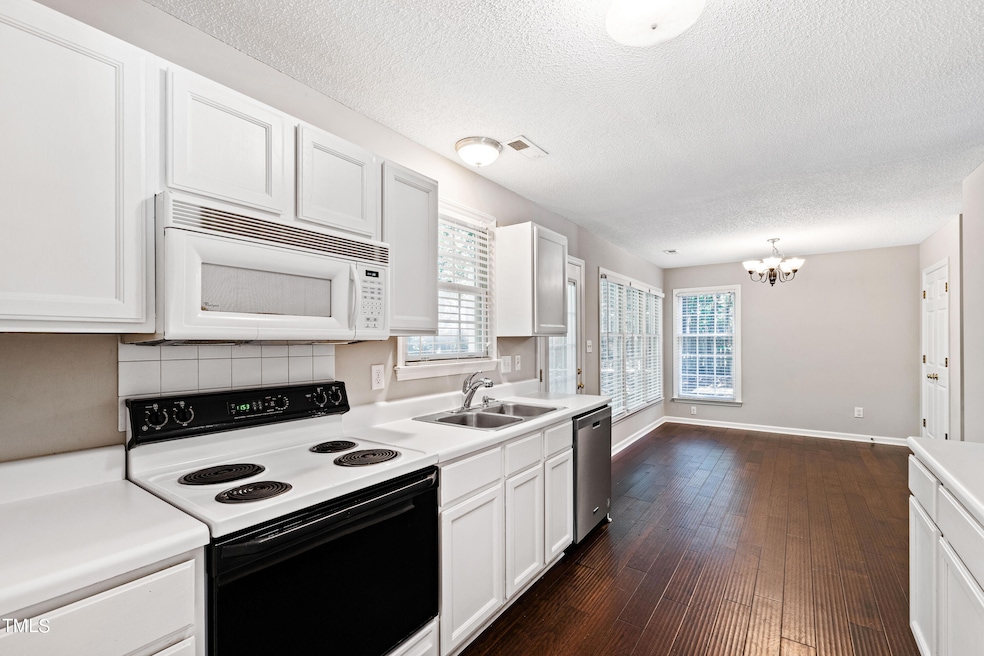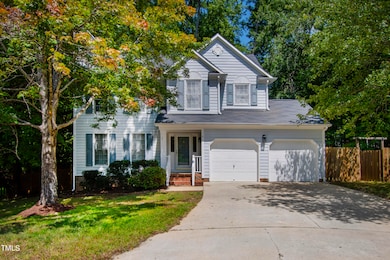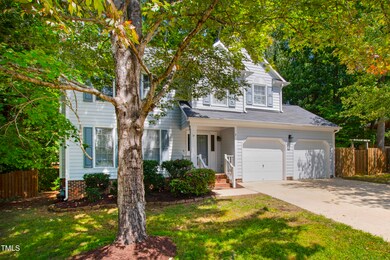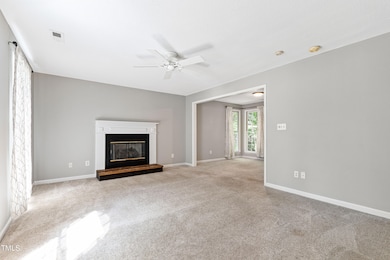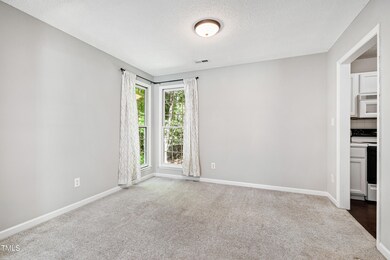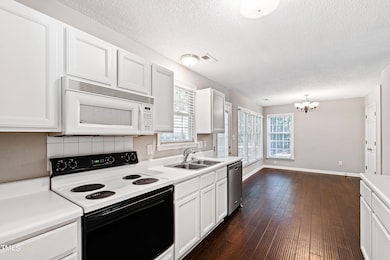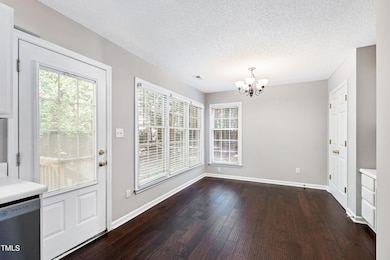
4 Burwell Ct Durham, NC 27705
American Village NeighborhoodHighlights
- Deck
- Wood Flooring
- Breakfast Room
- Traditional Architecture
- No HOA
- Front Porch
About This Home
As of December 2024*OFFERING A RATE BUY DOWN WITH USE OF PREFERRED LENDER or CREDIT FROM THE SELLER!* Welcome to 4 Burwell Court, a charming two-story home nestled in a peaceful cul-de-sac in the heart of Durham, NC. This 3 bed 2.5 bath delightful property offers a traditional layout, with plenty of natural light pouring through its many windows, creating a bright and inviting atmosphere throughout.
The home's prime location places it just minutes from the renowned Duke University Hospital, making it an ideal choice for healthcare professionals or those seeking close proximity to world-class medical care. Additionally, you're just a short drive away from Duke University, a hub of education, culture, and entertainment, as well as easy access to downtown Durham's vibrant shopping and dining scene.
Inside, the first floor features a formal dining room, perfect for entertaining, and a cozy living room with a gas fireplace, ideal for unwinding after a busy day. The kitchen is thoughtfully designed with a breakfast area, access to your outdoor deck and a powder room on this level adds extra convenience.
Upstairs, the spacious primary suite boasts a vaulted ceiling, double vanity, garden tub, separate shower, and a walk-in closet, plus a cozy sitting area. Two additional bedrooms share a full bathroom, providing ample space.
Outside, the private, fenced backyard is perfect for outdoor living, featuring a firepit and seating area that's ideal for gatherings.
Beyond the home, you'll appreciate its proximity to all the best amenities Durham has to offer. Whether it's exploring nearby parks, enjoying boutique shopping, or savoring local dining options, you'll find everything you need just moments away from your doorstep. With easy access to major highways, this location is a commuter's dream, offering the best of both comfort and convenience.
Home Details
Home Type
- Single Family
Est. Annual Taxes
- $3,505
Year Built
- Built in 1997
Lot Details
- 10,454 Sq Ft Lot
- Back Yard Fenced
- Property is zoned PDR
Parking
- 2 Car Attached Garage
- Private Driveway
- 2 Open Parking Spaces
Home Design
- Traditional Architecture
- Block Foundation
- Shingle Roof
- Wood Siding
Interior Spaces
- 1,765 Sq Ft Home
- 2-Story Property
- Built-In Features
- Family Room with Fireplace
- Breakfast Room
- Dining Room
- Basement
- Crawl Space
- Pull Down Stairs to Attic
Kitchen
- Eat-In Kitchen
- Oven
- Electric Range
- Microwave
- Dishwasher
Flooring
- Wood
- Concrete
- Tile
Bedrooms and Bathrooms
- 3 Bedrooms
- Walk-In Closet
- Soaking Tub
- Walk-in Shower
Laundry
- Laundry in Hall
- Laundry on upper level
Accessible Home Design
- Handicap Accessible
Outdoor Features
- Deck
- Fire Pit
- Front Porch
Schools
- Hillandale Elementary School
- Brogden Middle School
- Riverside High School
Utilities
- Central Air
- Heat Pump System
Community Details
- No Home Owners Association
- Lenox Subdivision
Listing and Financial Details
- Assessor Parcel Number 0812-07-0532
Map
Home Values in the Area
Average Home Value in this Area
Property History
| Date | Event | Price | Change | Sq Ft Price |
|---|---|---|---|---|
| 12/20/2024 12/20/24 | Sold | $435,000 | -2.2% | $246 / Sq Ft |
| 11/21/2024 11/21/24 | Pending | -- | -- | -- |
| 11/15/2024 11/15/24 | Price Changed | $445,000 | -1.1% | $252 / Sq Ft |
| 10/31/2024 10/31/24 | Price Changed | $450,000 | -2.2% | $255 / Sq Ft |
| 09/13/2024 09/13/24 | For Sale | $460,000 | -- | $261 / Sq Ft |
Tax History
| Year | Tax Paid | Tax Assessment Tax Assessment Total Assessment is a certain percentage of the fair market value that is determined by local assessors to be the total taxable value of land and additions on the property. | Land | Improvement |
|---|---|---|---|---|
| 2024 | $3,505 | $251,254 | $55,665 | $195,589 |
| 2023 | $3,291 | $251,254 | $55,665 | $195,589 |
| 2022 | $3,216 | $251,254 | $55,665 | $195,589 |
| 2021 | $3,201 | $251,254 | $55,665 | $195,589 |
| 2020 | $3,125 | $251,254 | $55,665 | $195,589 |
| 2019 | $3,125 | $251,254 | $55,665 | $195,589 |
| 2018 | $2,958 | $218,065 | $40,202 | $177,863 |
| 2017 | $2,936 | $218,065 | $40,202 | $177,863 |
| 2016 | $2,837 | $218,065 | $40,202 | $177,863 |
| 2015 | $2,747 | $198,438 | $38,200 | $160,238 |
| 2014 | -- | $198,438 | $38,200 | $160,238 |
Mortgage History
| Date | Status | Loan Amount | Loan Type |
|---|---|---|---|
| Open | $281,000 | New Conventional | |
| Closed | $281,000 | New Conventional | |
| Previous Owner | $244,150 | Adjustable Rate Mortgage/ARM | |
| Previous Owner | $155,666 | VA |
Deed History
| Date | Type | Sale Price | Title Company |
|---|---|---|---|
| Warranty Deed | $435,000 | None Listed On Document | |
| Warranty Deed | $435,000 | None Listed On Document | |
| Quit Claim Deed | -- | Susan L Hunt Pc | |
| Warranty Deed | $257,000 | None Available | |
| Warranty Deed | $186,500 | -- | |
| Warranty Deed | $151,500 | -- |
About the Listing Agent

Gretchen Coley is a visionary in the real estate industry, leading the #1 Compass team in the Triangle with over 2,400 transactions and $5 billion in sales. Known for her concierge-level service and innovative marketing, she uses cutting-edge technology and video storytelling to achieve outstanding results for her clients. With more than two decades of experience, Gretchen has built lasting relationships with builders and developers, playing a key role in shaping communities from the ground up.
Gretchen's Other Listings
Source: Doorify MLS
MLS Number: 10052471
APN: 175357
- 15 Plumas Dr
- 36 Argonaut Dr
- 19 Sangre de Cristo Dr
- 114 Mt Evans Dr
- 10 Georgetown Ct
- 5 Quintin Place
- 210 Silas St
- 4022 Neal Rd
- 15 Providence Ct
- 4108 Kismet Dr
- 65 Forest Oaks Dr
- 5 Galway Glenn Ln
- 4436 Talcott Dr
- 3818 Hillgrand Dr
- 2 Forest Green Dr
- 14 Tarawa Terrace
- 3910 Hillgrand Dr
- 4229 American Dr Unit F
- 3907 Inwood Dr
- 1204 Opal Ln Unit 93
